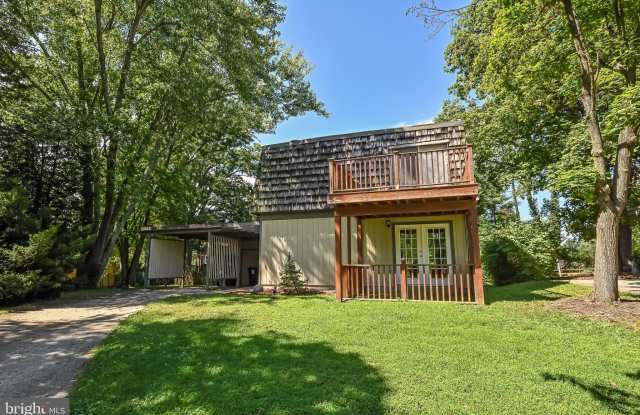Amenities
In Unit Laundry
Patio / Balcony
Hardwood Floors
Dishwasher
Pet Friendly
Carport
Unit Amenities
- Carpet
- Dishwasher
- Extra Storage
- Fireplace
- Hardwood Floors
- In Unit Laundry
- Microwave
- Patio / Balcony
- Range
- Refrigerator
- Walk In Closets
- Recently Renovated
- Stainless Steel
Property Amenities
- Pet Friendly
- Carport
- On-Site Laundry
- Parking
- BBQ/Grill
FINALLY, a place to call home where you can enjoy incredible convenience and comfort. Close to it *ALL* in N. Arlington, yet peacefully nestled at the end of a cul-de-sac, this beautifully maintained 2-level single-family is over 1,630 square feet, sits on 0.2 acres, has 3 spacious bedrooms, and 2.5 bathrooms. There is also a very convenient 1-car carport, which includes an extra storage closet in the back, that is situated off to the side of the house and the driveway itself easily fits an additional car or two. The huge, flat backyard is very close to the Custis Trail, not too far from its junction with the W&OD trail! Up to 2 dogs (sorry, no cats) are also allowed on a case-by-case basis with a pet deposit ($450/pet) and pet rent ($75/pet). ********** The gorgeous hardwood floors throughout most of the main level, along with the neutral carpet upstairs are timeless and can easily go with any decor. There is no lack of refreshing, natural sunlight, especially in the dining and living room (WHICH CAN STAY THE CURRENT GORGEOUS GREEN OR BE PAINTED TO A MORE NEUTRAL COLOR) thanks to the large windows, glass French doors, and soaring 9+ foot ceilings that creates a warm and welcoming atmosphere. ********** The updated kitchen, which features stainless-steel appliances, effortlessly opens up to the family room with a wood-burning fireplace on one side, and steps down into the spacious living and dining room on the other, making traveling to either space from the kitchen easy. Past the French doors off of the dining room you can venture out onto a back patio that easily fits a grill and dining table. Also, laundry is a breeze thanks to the main level, washing machine and dryer and there is thankfully no basement to worry about flooding! Also, a huge bonus is the additional half bath on the main level. ********** Traveling upstairs, the huge primary bedroom (WHICH CAN STAY THE LOVELY PURPLE OR BE PAINTED TO A MORE NEUTRAL COLOR) features an en-suite bathroom with a big walk-in shower, 2 large walk-in closets, a convenient laundry chute, and French doors that open up to a private, large rooftop deck! On the opposite side of the house are 2 large secondary rooms that are the same size and that also share their own bathroom. ********** The house is extremely convenient and located 1.4 miles from the Ballston Metro Station (Orange and Silver Line) and 1.2 miles to Ballston Quarter, along with all of the shopping, food, and entertainment options Ballston has to offer! The home is 0.5 miles from both Bon Air Park Rose Garden and Bluemont Park, 0.8 miles to the Dominion Hills Area Recreation Association, 1.2 miles to both the Ballston and Westover Farmers Markets, and 1.2 miles to Westover which offers numerous restaurant options, a public library, and a post office. The house is also convenient to I-66 and Rt. 50. It’s hard to beat the convenience this lovely home grants you! ********** The schools local to the home are Ashlawn Elementary School, Swanson Middle School, and Washington-Liberty High School. ********** New carpet will be installed before you move in and all the ducts were just cleaned. ********** ALSO, a 2-year lease is MUCH preferred and more favorable, and a SLIGHTLY earlier move-in date could be arranged depending on whether or not the paint color(s) can stay as-is. <<>>

