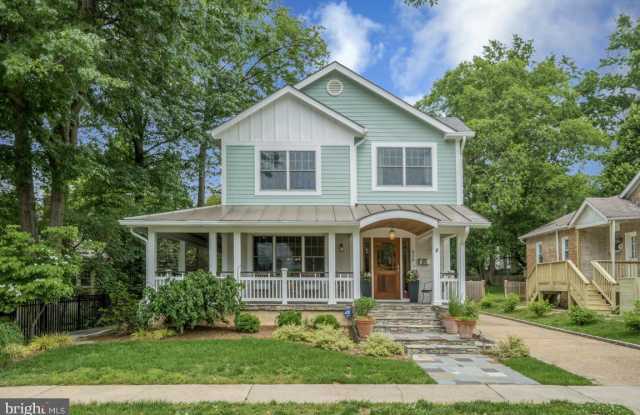- Home/
- Arlington, VA/
- 639 26TH STREET S
Last updated September 28 2021 at 2:07 PM
1 of 47
639 26TH STREET S
639 26th Street South • Arlington VA 22202 • Aurora Highlands
Similar Rentals Nearby
Find Your Next Home
Location
639 26th Street South, Arlington, VA 22202 Aurora Highlands
Amenities
In unit laundry
Patio / balcony
Dishwasher
Pet friendly
Garage
Walk in closets
Unit Amenities
dishwasher
fireplace
ice maker
in unit laundry
microwave
oven
patio / balcony
range
refrigerator
walk in closets
Property Amenities
on-site laundry
parking
pool table
cats allowed
dogs allowed
garage
pet friendly
Stylish high-end home in a perfect location that's walking distance to Crystal City and Pentagon City Metro stations, close to Pentagon, Reagan National Airport, parks, schools, shopping, restaurants and Amazon's new HQ2 at National Landing. This home is stunning inside and out. A slate walkway leads to the home's grand entry, framed by a wrap-around stone porch. Inside and out, this home is perfect for entertaining with great flow and plenty of space to gather. The spacious living room has a wood-burning fireplace and French doors to the side porch. Great flow into the dining room ample for large gatherings with an adjacent butler's pantry that offers a spare dishwasher and beverage refrigerator. Just ahead is the chef's kitchen you've dreamed of with a spacious bright eat-in/breakfast area and a separate dining counter, Wolf 6-burner stove top and two full-size Miele ovens. It's open to a large family room with a gas fireplace and built-in cabinetry. A walk-in pantry, powder room and large coat closets at the front and back doors complete the main level.Upstairs is the stunning master suite with a walk-in closet and a second closet, a small balcony overlooking the rear yard, and another half-moon balcony connected to the home's office (could alternately be a perfect nursery). The luxurious master bath features an oversized double vanity, storage tower/shelves, walk-in double shower and a corner air jet tub. A half wall provides just enough privacy to the commode. This upper level features three additional bedrooms, a laundry room and a full bath, along with an entry to the walk-up storage attic.The finished basement flows downstairs from the family room and features a rec room large enough for a pool table with gas fireplace, another room that can be used as a 5th bedroom with a jack-and-jill bath that has a large step-in shower. A custom 1,100-bottle wine cellar has room to store all your wine. An unfinished portion of the basement houses the utilities with exceptional storage space with built-in shelves and closet and a second refrigerator.At the rear of the property is an oversized detached two-car garage and a landscaped fenced back yard with a stone patio and a raised vegetable garden bed where you can indulge your green thumb. A back-up generator provides power to select systems in case of an outage.Fantastic neighborhood and community could not be more convenient to just about everything. This home is on a beautiful street with a landscaped median.Owner is a real estate agent licensed in Virginia. Minimum 1-year lease but multiple-year preferred. Application fee is $55 per person (pass-through cost for credit/employment verification) and one month security deposit is required. Call Louis at 703-609-6083 with questions or to arrange a showing. Pets will be considered on a case-by-case basis with a nonrefundable $500 deposit.
Property Details
Must have 3x the rent in total household income from all funding sources (before taxes)
Listing Provided by ListHub
Property Status: Off The Market
Louis Andors
Keller Williams Realty McLean/Great Falls
Copyright © 2019 Bright MLS. All rights reserved. All information provided by the listing agent/broker is deemed reliable but is not guaranteed and should be independently verified.
More Rental Options
Amenities
Property Type
Cities
- Bailey's Crossroads, VA Apartments (17)
- Seven Corners, VA Apartments (5)
- Alexandria, VA Apartments (243)
- Lake Barcroft, VA Apartments (4)
- Bryans Road, MD Apartments (9)
- Olney, MD Apartments (10)
- Chevy Chase, MD Apartments (8)
- Landover, MD Apartments (11)
- Tysons Corner, VA Apartments (59)
- Glassmanor, MD Apartments (11)
- Summerfield, MD Apartments (10)
- Hybla Valley, VA Apartments (7)
- Wolf Trap, VA Apartments (6)
- Great Falls, VA Apartments (15)
- Lorton, VA Apartments (22)
- Potomac, MD Apartments (43)
Neighborhoods
Frequently Asked Questions (FAQs)
In Arlington, VA, the average rent is $1,980+ for a studio, $2,500+ for a 1-bedroom, $3,475+ for a 2-bedroom, and $4,637+ for a 3-bedroom.* For more information on rental trends in Arlington, VA, check out our monthly Arlington, VA Rent Report.
*Based on base prices that don’t include fees
Some of 639 26TH STREET S's amenities include in unit laundry, patio / balcony, and dishwasher. To see the other amenities this property offers, check out the Amenities section.
639 26TH STREET S is not currently offering any rent specials.
Yes, 639 26TH STREET S is pet-friendly.
Yes, 639 26TH STREET S offers parking.
Yes, 639 26TH STREET S offers units with in unit laundry.
No, 639 26TH STREET S does not have a pool.
No, 639 26TH STREET S does not have accessible units.
Yes, 639 26TH STREET S has units with dishwashers.
No, 639 26TH STREET S does not have units with air conditioning.
Find Similar Places
See our recommendations that are similar to 639 26TH STREET S
