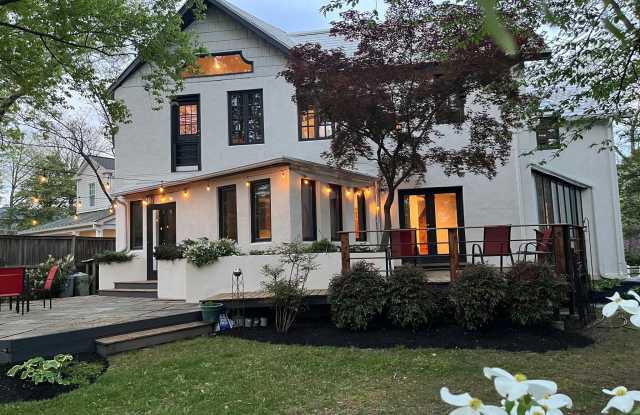Last updated June 16 2025 at 2:47 PM
1 of 66
4544 30TH STREET NW
1 unit available
5 Beds
Location
4544 30th Street Northwest, Washington DC 20008, Van Ness - Forest Hills
Amenities
Patio / balcony, Garage, Playground, Clubhouse, Fireplace, and Extra storage
Price range
$8,000 - $8,000 per month
Commute
Price and Availability
Info provided by Listhub Api
Never miss a deal!
Get immediate alerts when prices drop or new units arrive.
Turn on alerts
Unit 5 Bed
Avail. now
$8,000
Find apartments similar to 4544 30TH STREET NW
How many bedrooms do you need?
Similar Listings
4115 Wisconsin
4115 Wisconsin Avenue Northwest
Washington, DC 20016
6 Units Available
Starting at $1,809
2255 Wisconsin
2255 Wisconsin Avenue Northwest
Washington, DC 20007
9 Units Available
Starting at $2,385
Location
4544 30th Street Northwest, Washington, DC 20008 Van Ness - Forest Hills
Amenities
Patio / balcony
Garage
Playground
Clubhouse
Fireplace
Extra storage
Unit Amenities
extra storage
fireplace
patio / balcony
Property Amenities
clubhouse
parking
playground
garage
*PRICE ADJUSTMENT*
Introducing a stunning four-bedroom plus den, 4.5-bathroom home in the desirable walkable community of Forest Hills. This impressive custom-built all-masonry residence shows much larger than its square footage with 3800 square feet on the first and second floor and an expansive unfinished attic. The designer incorporated multiple antiques into the structure, including a bank archway and front entry door from the mid 1800s. This Spanish mission style home is elevated above the street, offering breathtaking views from every angle, along with a spacious backyard perfect for outdoor gatherings.
The main level boasts an expansive living room featuring a cozy wood-burning fireplace, a formal dining room, a sunlit solarium, and a generous eat-in kitchen that seamlessly flows into the family room. From the family room, step out onto the rear deck, where you can enjoy the large yard and beautifully landscaped gardens.
On the second level, you will find four well-appointed bedrooms and three bathrooms, including a luxurious main suite with an additional sitting room that can serve as an office. The lower level features a fantastic recreation room, a wine closet, and a den complete with a full bath and extra storage space. This level also provides access to a three-car garage.
This exceptional home is conveniently located within an easy walk to Metro, shopping, dining, Forest Hills Playground, and Soapstone Valley Trail, as well as the natural beauty of Rock Creek Park. Don't miss the opportunity to make this remarkable property your own!
Introducing a stunning four-bedroom plus den, 4.5-bathroom home in the desirable walkable community of Forest Hills. This impressive custom-built all-masonry residence shows much larger than its square footage with 3800 square feet on the first and second floor and an expansive unfinished attic. The designer incorporated multiple antiques into the structure, including a bank archway and front entry door from the mid 1800s. This Spanish mission style home is elevated above the street, offering breathtaking views from every angle, along with a spacious backyard perfect for outdoor gatherings.
The main level boasts an expansive living room featuring a cozy wood-burning fireplace, a formal dining room, a sunlit solarium, and a generous eat-in kitchen that seamlessly flows into the family room. From the family room, step out onto the rear deck, where you can enjoy the large yard and beautifully landscaped gardens.
On the second level, you will find four well-appointed bedrooms and three bathrooms, including a luxurious main suite with an additional sitting room that can serve as an office. The lower level features a fantastic recreation room, a wine closet, and a den complete with a full bath and extra storage space. This level also provides access to a three-car garage.
This exceptional home is conveniently located within an easy walk to Metro, shopping, dining, Forest Hills Playground, and Soapstone Valley Trail, as well as the natural beauty of Rock Creek Park. Don't miss the opportunity to make this remarkable property your own!
Verified reviews
Property Details (Fees & Lease)
Listing Provided by Listhub Api
Property Status: Active
Justin Pickett
Fairfax Realty Select
MLS Number: DCDC2205942
Copyright © 2025 Bright MLS. All rights reserved. All information provided by the listing agent/broker is deemed reliable but is not guaranteed and should be independently verified.
More Rental Options
Price
Amenities
Property Type
Cities
- Mount Rainier, MD Apartments (5)
- Chillum, MD Apartments (8)
- Takoma Park, MD Apartments (7)
- Hyattsville, MD Apartments (41)
- New Carrollton, MD Apartments (9)
- Olney, MD Apartments (9)
- Beltsville, MD Apartments (4)
- Greenbelt, MD Apartments (22)
- Newington, VA Apartments (5)
- Franconia, VA Apartments (16)
- Glenmont, MD Apartments (6)
- Riverdale Park, MD Apartments (5)
- Seven Corners, VA Apartments (10)
- Camp Springs, MD Apartments (11)
- Silver Spring, MD Apartments (85)
- East Riverdale, MD Apartments (5)
Neighborhoods
Frequently Asked Questions
Frequently Asked Questions (FAQs)
4544 30TH STREET NW has a unit available for $8,000 per month. Check out the Price and Availability section for more information on this unit.
In Washington, DC, the average rent is $2,034 for a studio, $2,667 for a 1-bedroom, $3,861 for a 2-bedroom, and $6,301 for a 3-bedroom. For more information on rental trends in Washington, DC, check out our monthly Washington, DC Rent Report.
Some of 4544 30TH STREET NW's amenities include patio / balcony, garage, and playground. To see the other amenities this property offers, check out the Amenities section.
4544 30TH STREET NW is not currently offering any rent specials.
Yes, 4544 30TH STREET NW is pet-friendly.
Yes, 4544 30TH STREET NW offers parking.
No, 4544 30TH STREET NW does not offer units with in unit laundry.
No, 4544 30TH STREET NW does not have a pool.
No, 4544 30TH STREET NW does not have accessible units.
No, 4544 30TH STREET NW does not have units with dishwashers.
