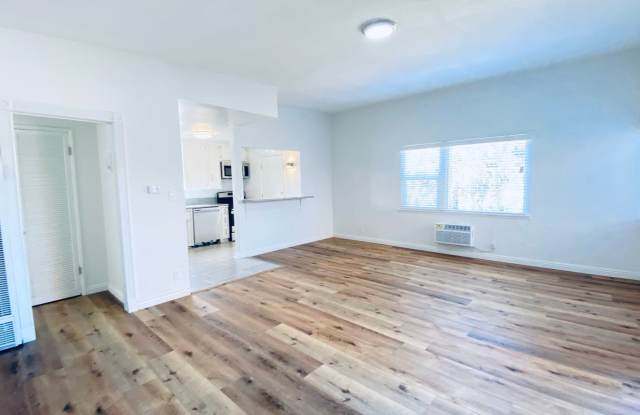- Home/
- Santa Monica, CA/
- 1951 Frank St. / 2519 Virginia Ave
1 of 29
1951 Frank St. / 2519 Virginia Ave
Property highlights
Located in the heart of Santa Monica's popular Pico neighborhood, 1951 Frank St. offers an idyllic blend of urban convenience and coastal charm. This beautifully maintained community boasts features like gated access and on-site laundry, adding to its appeal. Residents rave about the walkable access to local favorites such as Whole Foods and Santa Monica College. With just a short distance to stunning beaches, the property provides a perfect escape into breezy coastal living. Recent renovations ensure premium finishes, including new wood floors and modern stainless steel appliances. Cats and small dogs are welcome, ensuring every member of your household feels at home.
- 1 unit available
- 1 Bed • 2 Beds
- Location
- 1951 Frank Street, Santa Monica CA 90404, Pico
- Amenities
- On-site laundry, Patio / balcony, Granite counters, Hardwood floors, Dishwasher, Pet friendly + more
- Price range
- $2,745 - $2,745 per month
- Commute
Price and Availability
1951 Frank St. / 2519 Virginia Ave apartments start at $2,745/month. There are 1 available apartments priced from $2,745 to $2,745. Prices were last verified by 1951 Frank St. / 2519 Virginia Ave 3 hours ago.
Get immediate alerts when prices drop or new units arrive.
Similar Listings
Location
Amenities
KEY FEATURES:
Bedrooms: 1 Bed
Bathrooms: 1 Bath
Parking: Contact Manager*
Unit Floor/Level: 2nd-Floor/Upper Unit
Lease Duration: 1 Year (See Details Below)
Deposit: 1 month (OAC)
Pets Policy: Cats & Small Dogs OK
Laundry: Shared
Property Type: Apartment
UNIT DESCRIPTION
Spacious and bright Living Room with fresh paint, newly varnished hardwood flooring, and recessed lighting – all throughout, a new wall a/c unit, gas wall heater on a digital thermostat, a large double pane window with wooden horizontal blinds, and built-in shelving leading into the kitchen.
Kitchen is semi-open to the living area with ceramic tile flooring, new Carrera quartz countertops, stainless steel appliances (over-the-range microwave, dishwasher, and gas oven/stove), a new stainless steel sink with a tall spout faucet, a window with new horizontal blinds above, lots of cabinets, and a new light fixture.
Hallway with floor-to-ceiling cabinet for extra storage and a new light fixture.
Bedroom with a new wall a/c unit, a modern ceiling fan with a light on a digital dimmer switch, USB port/outlet for convenient charging, a closet with sliding mirrored doors, and a double pane window with wooden horizontal blinds.
Bathroom with tile floors, a modern vanity with a new LED-lit mirror and light sconce above, mirrored medicine cabinet, bathtub with freshly glazed tiled walls and built-in shower niche, curved shower rod/liner, overhead heater/exhaust fan, toilet, and a window.
*Parking is available for an additional fee. Please contact the Property Manager directly.
Pet Policy:
Cat and Dog friendly – under 25 lbs. (weight at maturity); No aggressive breeds: Chows, Pit Bulls, Dobermans, Rottweilers, German Shepard, and a mix of aggressive breeds. Pet Rent and Deposit may apply.
Other Terms and Requirements:
1-year lease term; Security deposit is determined by your credit, typically 1-month rent; Online Application is preferred and can be processed faster than a paper application; $48 Application fee per person (18 years and older) can be paid with credit or debit card for online application or with money order and cashier check for paper application; No evictions; No foreclosures / bankruptcies in the last 5 years; Two (2) forms of current government issued ID: Driver’s License, Passport, SSN card, Military ID, Visa, etc; Proof of Income: last 3 months of check stubs, or checking / saving account, housing voucher, or current W2. Renter’s insurance is required.
Equal Housing Opportunity Provider
*Pricing and availability is subject to change without notice*
Photos may vary from actual unit and are for representational purposes only and subject to variances. Variances may include, but are not limited to, views and exposure to light, finishes for the final product, as well as layout and included features in the finished product.
Verified reviews
Overall rating
Property Details (Fees & Lease)
Must have 2.5x the rent in total household income (before taxes)
Explore the Area
Getting Around
Walk & Transit Scores
Walk Score: 72 — Very Walkable, with shops and services easily within reach.Transit Score: 58 — Offers reasonable public transit options nearby.Public Transit Access
The Pico area benefits from access to public transit options, such as 13 nearby routes: 12 bus, 1 rail, 0 otherNearby public transit stops include:
- Pico & 26th (~0.2 mi)
- Pico & Cloverfield (~0.22 mi)
- Pico & Stewart (~0.25 mi)
- Pico & 28th (~0.28 mi)
More Rental Options
- Marina del Rey, CA Apartments (14)
- Culver City, CA Apartments (36)
- Beverly Hills, CA Apartments (98)
- Los Angeles, CA Apartments (3316)
- West Hollywood, CA Apartments (122)
- Compton, CA Apartments (10)
- Huntington Park, CA Apartments (8)
- Simi Valley, CA Apartments (44)
- San Fernando, CA Apartments (6)
- Covina, CA Apartments (14)
- Mayflower Village, CA Apartments (5)
- Fullerton, CA Apartments (49)
- Lawndale, CA Apartments (10)
- Los Alamitos, CA Apartments (5)
- Signal Hill, CA Apartments (5)
- Lynwood, CA Apartments (7)
