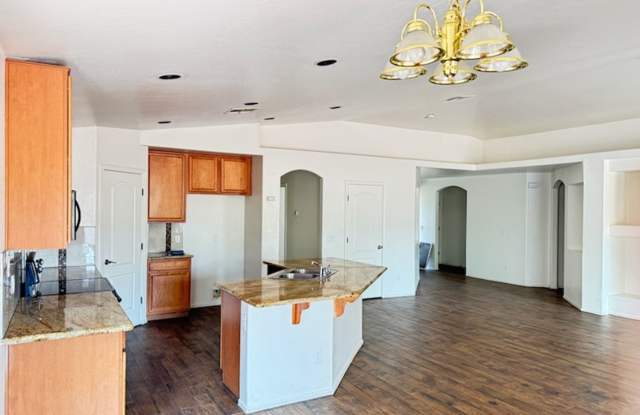Last updated June 6 2025 at 7:12 PM
1 of 2
Phoenix Split Floor Plan 4 Bedroom + den
1 unit available
4 Beds
Location
2529 West Darrel Road, Phoenix AZ 85041
Amenities
On-site laundry, Dishwasher, Pet friendly, Garage, Recently renovated, and Walk in closets
Price range
$2,400 - $2,400 per month
Commute
Price and Availability
Info provided by ShowMeTheRent
Never miss a deal!
Get immediate alerts when prices drop or new units arrive.
Turn on alerts
Unit 4 beds, 2 baths, $2400
Avail. now
$2,400
Find apartments similar to Phoenix Split Floor Plan 4 Bedroom + den
How many bedrooms do you need?
Similar Listings
Location
2529 West Darrel Road, Phoenix, AZ 85041
Amenities
On-site laundry
Dishwasher
Pet friendly
Garage
Recently renovated
Walk in closets
Unit Amenities
bathtub
dishwasher
garbage disposal
range
walk in closets
recently renovated
Property Amenities
on-site laundry
parking
garage
cats allowed
dogs allowed
Beautiful 4 bedroom with a den most thought out split floor plan EVER. Walk in to a nice true foyer welcoming you to a huge great room. Kitchen has nice upgrades, kitchen island and adjacent dining area. Entire great room has soaring ceilings, plant shelves and awesome built-ins. Nice primary bedroom that has the biggest walk in closet you'll see. A great big primary bath with soaking tub and separate shower finishes it perfectly. With all this, you get three more bedrooms, a den and another bath, over sized laundry room, 2.5 car garage and backyard that overlooks big greenbelt...close to shopping and dining and just steps from South Mountain. Please make sure to review the application criteria carefully BEFORE applying. Any property requests must accompany application for consideration. Properties must be taken within 2 weeks. Tenant is responsible for 1st $50 of service calls. Leasing Phone Number: 480-892-1802.
Verified reviews
Property Details (Fees & Lease)
Must have 3x the rent in total household income (before taxes)
Pets allowed
Cats, dogs
limit
1
Listing Provided by ShowMeTheRent
More Rental Options
Amenities
Property Type
Cities
- Paradise Valley, AZ Apartments (33)
- Glendale, AZ Apartments (273)
- Sun City, AZ Apartments (34)
- Tolleson, AZ Apartments (11)
- Gold Canyon, AZ Apartments (9)
- Fountain Hills, AZ Apartments (82)
- Chino Valley, AZ Apartments (6)
- Verde Village, AZ Apartments (5)
- Prescott, AZ Apartments (70)
- Carefree, AZ Apartments (18)
- Prescott Valley, AZ Apartments (48)
- Youngtown, AZ Apartments (15)
- Cave Creek, AZ Apartments (22)
- Eloy, AZ Apartments (9)
- Maricopa, AZ Apartments (100)
- San Tan Valley, AZ Apartments (131)
Neighborhoods
Frequently Asked Questions
Frequently Asked Questions (FAQs)
Phoenix Split Floor Plan 4 Bedroom + den has a unit available for $2,400 per month. Check out the Price and Availability section for more information on this unit.
In Phoenix, AZ, the average rent is $1,168 for a studio, $1,489 for a 1-bedroom, $1,877 for a 2-bedroom, and $2,337 for a 3-bedroom. For more information on rental trends in Phoenix, AZ, check out our monthly Phoenix, AZ Rent Report.
Some of Phoenix Split Floor Plan 4 Bedroom + den's amenities include on-site laundry, dishwasher, and pet friendly. To see the other amenities this property offers, check out the Amenities section.
Phoenix Split Floor Plan 4 Bedroom + den is not currently offering any rent specials.
Yes, Phoenix Split Floor Plan 4 Bedroom + den is pet-friendly.
Yes, Phoenix Split Floor Plan 4 Bedroom + den offers parking.
No, Phoenix Split Floor Plan 4 Bedroom + den does not offer units with in unit laundry.
No, Phoenix Split Floor Plan 4 Bedroom + den does not have a pool.
No, Phoenix Split Floor Plan 4 Bedroom + den does not have accessible units.
Yes, Phoenix Split Floor Plan 4 Bedroom + den has units with dishwashers.
