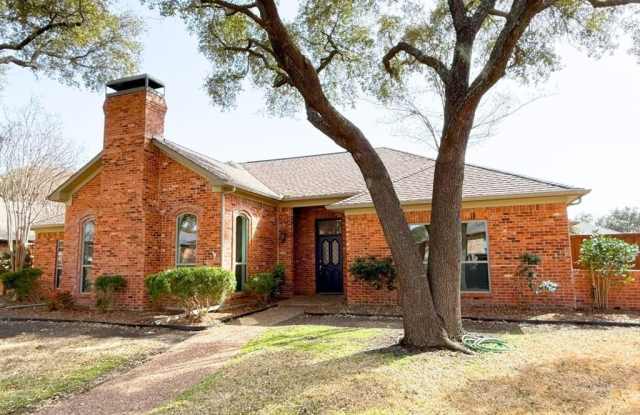Willows on Rosemeade
4300 Rosemeade Parkway
Dallas, TX 75287
- Units Available
- 39 Units Available
- Price
- Base rent starting at $999+


1 of 28
Listing Provided by Listhub Api
Property Status: Off The Market
Anna Szapiro
Guildford LTD dba Keller Williams Realty
MLS Number: 20866162
Copyright © 2025 North Texas Real Estate Information Systems, Inc. All rights reserved. All information provided by the listing agent/broker is deemed reliable but is not guaranteed and should be independently verified.
*Based on base prices that don’t include fees