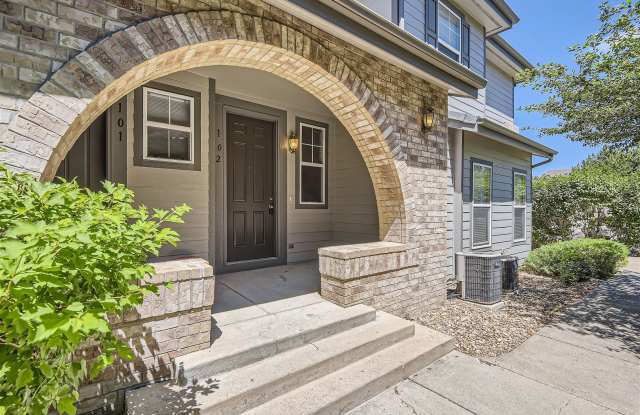1 of 2
Newly Updated 3 Bedroom, 2 Bath Townhome In Prairie Ridge in the Saddle Rock Community! New paint, carpets and appliances! Cherry Creek Schools!
Price and Availability
Info provided by ShowMeTheRent
Connect with Newly Updated 3 Bedroom, 2 Bath Townhome In Prairie Ridge in the Saddle Rock Community! New paint, carpets and appliances! Cherry Creek Schools!
(720) 435-1777Similar Listings
Location
Amenities
Verified reviews
Property Details (Fees & Lease)
Must have 3x the rent in total household income (before taxes)
Listing Provided by ShowMeTheRent
Legal details
Applicant has the right to provide Newly Updated 3 Bedroom, 2 Bath Townhome In Prairie Ridge in the Saddle Rock Community! New paint, carpets and appliances! Cherry Creek Schools! with a Portable Tenant Screening Report (PTSR) that is not more than 30 days old, as defined in § 38-12-902(2.5), Colorado Revised Statutes; and 2) if Applicant provides Newly Updated 3 Bedroom, 2 Bath Townhome In Prairie Ridge in the Saddle Rock Community! New paint, carpets and appliances! Cherry Creek Schools! with a PTSR, Newly Updated 3 Bedroom, 2 Bath Townhome In Prairie Ridge in the Saddle Rock Community! New paint, carpets and appliances! Cherry Creek Schools! is prohibited from: a) charging Applicant a rental application fee; or b) charging Applicant a fee Newly Updated 3 Bedroom, 2 Bath Townhome In Prairie Ridge in the Saddle Rock Community! New paint, carpets and appliances! Cherry Creek Schools! to access or use the PTSR.
More Rental Options
- Denver, CO Apartments (1223)
- Cherry Creek, CO Apartments (6)
- Centennial, CO Apartments (51)
- Stonegate, CO Apartments (6)
- Littleton, CO Apartments (54)
- Louisville, CO Apartments (32)
- Parker, CO Apartments (53)
- Loveland, CO Apartments (53)
- Bennett, CO Apartments (4)
- Englewood, CO Apartments (45)
- Broomfield, CO Apartments (67)
- Gleneagle, CO Apartments (4)
- Welby, CO Apartments (5)
- Evans, CO Apartments (12)
- Columbine, CO Apartments (5)
- Berkley, CO Apartments (10)
