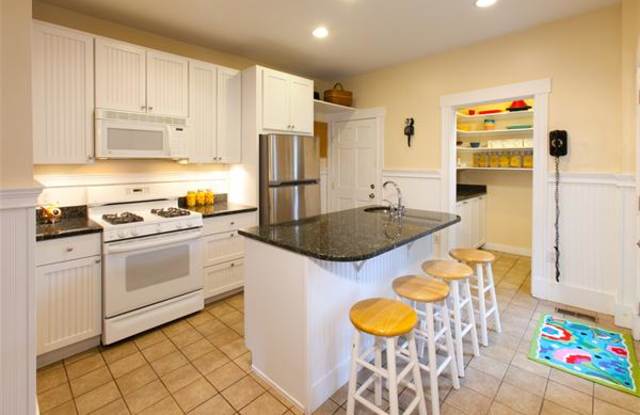- Home/
- Somerville, MA/
- 103 Highland Road - 1
Last updated June 5 2024 at 1:00 PM
1 of 22
103 Highland Road - 1
103 Highland Road • Somerville MA 02144 • Powder House
Similar Rentals Nearby
Location
103 Highland Road, Somerville, MA 02144 Powder House
Amenities
On-site laundry
Patio / balcony
Granite counters
Hardwood floors
Dishwasher
Pet friendly
Unit Amenities
air conditioning
dishwasher
extra storage
garbage disposal
granite counters
hardwood floors
microwave
patio / balcony
refrigerator
Property Amenities
cats allowed
dogs allowed
pet friendly
on-site laundry
parking
**AVAILABLE SEPT 1ST** 2 BED 2 BATH**PARKING**LAUNDRY**On a wide tree-lined street, this beautiful 2-bed, 2-bath condo has a dreamy master suite, parking, and private yard. Most of the wide front porch is exclusive to Unit 1. Inside the common hallway, a door leads to the gracious foyer of Unit 1, w/wood fl & stained glass window. To the right is the LR, w/wood fl & bay windows, w/pocket doors to the DR w/wood fl and built-in china cabinet. The chef's kitchen has white cabinets, granite counters, island w/prep sink, and separate pantry w/ granite counters. To the left of the foyer is a hallway w/full bath, bedroom, and stair leading to second level. The upper level is one large, luscious master suite, w/10'x6' dressing area and master bath w/dual shower heads. The private laundry is in the basement, where Unit 1 has roughly half the space as private storage. Part of the rear porch is exclusive to the unit, as is a fenced yard area and one parking space in the driveway. Just a short walk to Davis and Porter Sq. T stops, bike path, shops.
On a wide tree-lined street, this beautiful 2-bed, 2-bath condo has a dreamy master suite, parking, and private yard. Most of the wide front porch is exclusive to Unit 1. Inside the common hallway, a door leads to the gracious foyer of Unit 1, w/wood fl & stained glass window. To the right is the LR, w/wood fl & bay windows, w/pocket doors to the DR w/wood fl and built-in china cabinet. The chef's kitchen has white cabinets, granite counters, island w/prep sink, and separate pantry w/ granite counters. To the left of the foyer is a hallway w/full bath, bedroom, and stair leading to second level. The upper level is one large, luscious master suite, w/10'x6' dressing area and master bath w/dual shower heads. The private laundry is in the basement, where Unit 1 has roughly half the space as private storage. Part of the rear porch is exclusive to the unit, as is a fenced yard area and one parking space in the driveway. Just a short walk to Davis and Porter Sq. T stops, bike path, shops.
On a wide tree-lined street, this beautiful 2-bed, 2-bath condo has a dreamy master suite, parking, and private yard. Most of the wide front porch is exclusive to Unit 1. Inside the common hallway, a door leads to the gracious foyer of Unit 1, w/wood fl & stained glass window. To the right is the LR, w/wood fl & bay windows, w/pocket doors to the DR w/wood fl and built-in china cabinet. The chef's kitchen has white cabinets, granite counters, island w/prep sink, and separate pantry w/ granite counters. To the left of the foyer is a hallway w/full bath, bedroom, and stair leading to second level. The upper level is one large, luscious master suite, w/10'x6' dressing area and master bath w/dual shower heads. The private laundry is in the basement, where Unit 1 has roughly half the space as private storage. Part of the rear porch is exclusive to the unit, as is a fenced yard area and one parking space in the driveway. Just a short walk to Davis and Porter Sq. T stops, bike path, shops.
Property Details
Must have 3x the rent in total household income (before taxes)
Listing Provided by buildium
Property Status: Off The Market
More Rental Options
Cities
- Cambridge, MA Apartments (177)
- Medford, MA Apartments (69)
- Everett, MA Apartments (31)
- Malden, MA Apartments (39)
- Methuen Town, MA Apartments (9)
- Braintree Town, MA Apartments (20)
- Boston, MA Apartments (1620)
- Abington, MA Apartments (4)
- Framingham, MA Apartments (21)
- Stoughton, MA Apartments (8)
- Watertown Town, MA Apartments (49)
- Westborough, MA Apartments (6)
- Wellesley, MA Apartments (9)
- Danvers, MA Apartments (6)
- Milford, MA Apartments (4)
- Brookline, MA Apartments (338)
Counties
Frequently Asked Questions (FAQs)
In Somerville, MA, the average rent is $2,651+ for a studio, $3,219+ for a 1-bedroom, $3,725+ for a 2-bedroom, and $4,156+ for a 3-bedroom.* For more information on rental trends in Somerville, MA, check out our monthly Somerville, MA Rent Report.
*Based on base prices that don’t include fees
Some of 103 Highland Road - 1's amenities include on-site laundry, patio / balcony, and granite counters. To see the other amenities this property offers, check out the Amenities section.
103 Highland Road - 1 is not currently offering any rent specials.
Yes, 103 Highland Road - 1 is pet-friendly.
Yes, 103 Highland Road - 1 offers parking.
No, 103 Highland Road - 1 does not offer units with in unit laundry.
No, 103 Highland Road - 1 does not have a pool.
No, 103 Highland Road - 1 does not have accessible units.
Yes, 103 Highland Road - 1 has units with dishwashers.
Yes, 103 Highland Road - 1 has units with air conditioning.
Find Similar Places
See our recommendations that are similar to 103 Highland Road - 1
