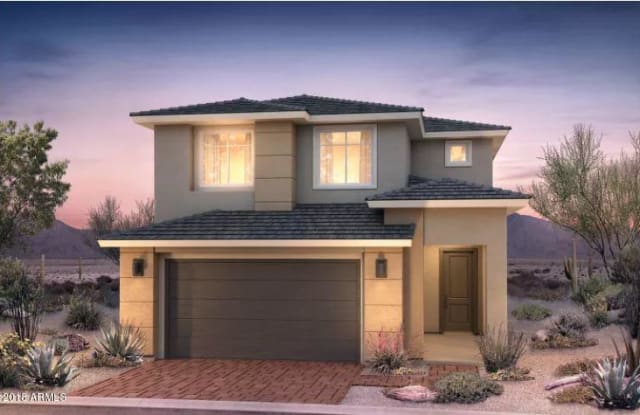- Home/
- Phoenix, AZ/
- 22132 N 28TH Place
Last updated September 28 2021 at 1:07 PM
1 of 20
22132 N 28TH Place
22132 N 28th Pl • Phoenix AZ 85050
Similar Rentals Nearby
Find Your Next Home
Location
22132 N 28th Pl, Phoenix, AZ 85050
Amenities
In unit laundry
Patio / balcony
Dishwasher
Parking
Recently renovated
Stainless steel
Unit Amenities
dishwasher
fireplace
in unit laundry
microwave
patio / balcony
refrigerator
recently renovated
stainless steel
Property Amenities
clubhouse
gym
parking
pool
Located in the highly touted Sky Crossing community, filled with amenities, this new Pulte home is under construction and will be ready for tenant occupancy in early January. A+ location with easy access to freeways (51 & 101), top rated PV schools, close to shopping/dining (Desert Ridge), and a 12,000 sq. ft. pool/fitness clubhouse! Upgraded home with 120 addt'l. sq. ft, extra covered patio, private Shasta pool (complete 1st Qtr '19), open plan w/loft, 2.5 baths, Interior scheme is neutral contemporary (see pic), beautiful cabinetry, Whirlpool all stainless appliances, washer & dryer included! Be the first to rent in this new, beautiful appointed home, in this community steps away from neighborhood parks, recreation & a lifestyle for the entire family! See More Section! Be the first family to live in the newest highly amenitized mini-masterplan in north Phoenix's Desert Ridge area. This new Pulte home is under construction and will be ready for a tenant in early January. The Sky Crossing Community is an A+ location with easy access to freeways (AZ-51 and loop 101), some of the state's best schools (Wildfire Elementary, BASIS, Explorer Middle, Pinnacle High), shopping (Desert Ridge), and recreation (community amenities and Reach 11 park). The property has great views, is steps away to a neighborhood park, and will have membership access to the 12,000 square foot pool/fitness clubhouse which is slated to open in early 2019. In addition, you will have a brand new self-cleaning private pool in your resort style backyard which includes a double covered patio spanning the length of the home. The pool is under contract with Shasta and is scheduled to begin in January with a targeted completion of March 2019. The home has been upgraded with a two-foot extension which adds approximately 120 square feet to the floor plan (2179 sf total). The color scheme of the interior is a light and bright neutral contemporary theme (see pic) with stainless Whirlpool appliances. This property has it all to provide the lifestyle your family deserves. Please note this Lease is contingent upon the landlord taking title to the property no later than December 31st, 2018. The closing date has been scheduled for December 26th which will provide plenty of time for an early January move-in. More information including a 3D virtual tour of the floorplan is available on the Pulte website under Sky Crossing (Camelia floorplan).
Property Details
Must have 3x the rent in total household income (before taxes)
More Rental Options
Amenities
Property Type
Cities
- Paradise Valley, AZ Apartments (21)
- Glendale, AZ Apartments (245)
- Sun City, AZ Apartments (32)
- Tolleson, AZ Apartments (10)
- Gold Canyon, AZ Apartments (5)
- Mesa, AZ Apartments (429)
- Scottsdale, AZ Apartments (821)
- Surprise, AZ Apartments (210)
- Cave Creek, AZ Apartments (19)
- Sun Lakes, AZ Apartments (23)
- Fountain Hills, AZ Apartments (64)
- Avondale, AZ Apartments (90)
- Payson, AZ Apartments (12)
- Eloy, AZ Apartments (10)
- Sedona, AZ Apartments (7)
- Wickenburg, AZ Apartments (12)
Neighborhoods
Frequently Asked Questions (FAQs)
In Phoenix, AZ, the average rent is $1,270+ for a studio, $1,462+ for a 1-bedroom, $1,760+ for a 2-bedroom, and $2,200+ for a 3-bedroom.* For more information on rental trends in Phoenix, AZ, check out our monthly Phoenix, AZ Rent Report.
*Based on base prices that don’t include fees
Some of 22132 N 28TH Place's amenities include in unit laundry, patio / balcony, and dishwasher. To see the other amenities this property offers, check out the Amenities section.
22132 N 28TH Place is not currently offering any rent specials.
No, 22132 N 28TH Place is not pet-friendly. If you're looking for rentals that allow pets, check out pet-friendly listings in Phoenix.
Yes, 22132 N 28TH Place offers parking.
Yes, 22132 N 28TH Place offers units with in unit laundry.
Yes, 22132 N 28TH Place has a pool.
No, 22132 N 28TH Place does not have accessible units.
Yes, 22132 N 28TH Place has units with dishwashers.
No, 22132 N 28TH Place does not have units with air conditioning.
Find Similar Places
See our recommendations that are similar to 22132 N 28TH Place
