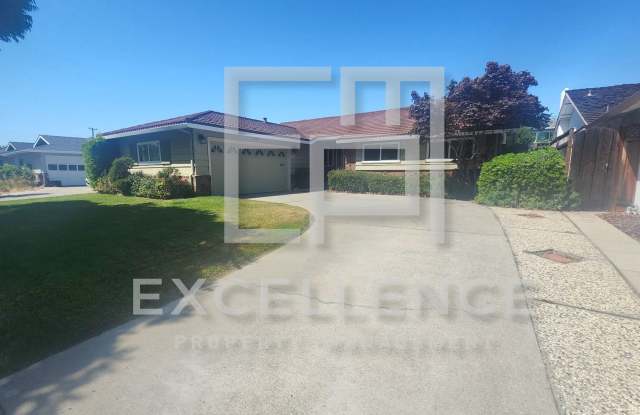/
/
Spacious 4/2 with Workshop Area, Formal Dining Room, Living Room Family Room, Yard Pets Negotiable
Last updated July 9 2025 at 1:02 PM
1 of 2
Spacious 4/2 with Workshop Area, Formal Dining Room, Living Room Family Room, Yard Pets Negotiable
1 unit available
4 Beds
Location
3399 Ensalmo Avenue, San Jose CA 95118, Valley View-Reed
Amenities
In unit laundry, Patio / balcony, Granite counters, Hardwood floors, Dishwasher, Pet friendly + more
Price range
$5,500 - $5,500 per month
Commute
Price and Availability
Info provided by ShowMeTheRent
Never miss a deal!
Get immediate alerts when prices drop or new units arrive.
Turn on alerts
Unit 4 beds, 2 baths, $5500
Avail. Jul 12
$5,500
Connect with Spacious 4/2 with Workshop Area, Formal Dining Room, Living Room Family Room, Yard Pets Negotiable
(408) 454-6620Closed


Get personalized apartment matches in 2 minutes or less.
San Jose, CA
Any Bed filter closed
Any Budget filter closed
Filters applied
Similar Listings
Location
3399 Ensalmo Avenue, San Jose, CA 95118 Valley View-Reed
Amenities
In unit laundry
Patio / balcony
Granite counters
Hardwood floors
Dishwasher
Pet friendly
Unit Amenities
air conditioning
ceiling fan
dishwasher
fireplace
granite counters
hardwood floors
in unit laundry
microwave
patio / balcony
refrigerator
stainless steel
Property Amenities
on-site laundry
parking
bike storage
garage
cats allowed
dogs allowed
To schedule a showing, use the link below. If you can not view the link, visit our website at www.EPMmanager.com https://showmojo.com/l/a1db28e03d/3399-ensalmo-ave-san-jose-ca-95118 This spacious 4-bedroom, 2-bath single-family home offers 1,782 square feet of comfortable living space. The kitchen is equipped with granite counters, an island with storage, an electric flat cooktop, stainless steel appliances, a built-in microwave, side-by-side and top/bottom refrigerators, and a dishwasher. There’s an eat-in area for casual meals, plus a formal dining room for entertaining. The step-down living room features vaulted ceilings, while the step-down family room includes a cozy fireplace and sliding doors that lead to the backyard patio. Real hardwood floors run throughout the home. The master bedroom features double closets, including an armoire with built-ins, and the ensuite bathroom has a walk-in shower. One bedroom has built-in Murphy bed. Additional features include double pane windows, ceiling fans, central AC, and a dedicated laundry room with storage, washer, and dryer. The attached 2-car garage includes built-in storage, an epoxy floor, and a handy workshop nook. The yard is perfect for outdoor enjoyment, and regular gardening service is included. Bike storage locker on side yard. Garbage service is also paid, and pets are negotiable. RENTAL FEATURES • Bedrooms: 4 • Bathrooms: 2 • Square Footage: 1782SF • Kitchen • Granite Counters • Island With Storage • Electric Flat Cooktop • Stainless Steel Appliances • Built In Microwave • Side by Side Top/Bottom Refrigerator • Dishwasher • Eat In Kitchen • Formal Dining Room • Step Down Living Room • Vaulted Ceilings • Step Down Family Room With Fireplace • Slider To Backyard • Real Hardwood Floors • Master Bedroom • Double Closets • Armour with Built Ins • Master Bathroom • Walk In Shower • Double Pane Windows • Laundry Room With Storage • Washer and Dryer • Central AC • Ceiling Fans • Yard • Patio • Bike Storage Shed On Side Yard • 2 Car Garage • Built In Storage • Work Shop Nook • Epoxy Floors • Pets Negotiable • Garbage Paid • Gardener Included REQUIREMENTS: ● ALL TENANTS OVER 18 MUST SUBMIT AN APPLICATION ● MINIMUM CREDIT SCORE OF 700 REQUIRED TO QUALIFY ● COMBINED INCOME OF 2.5 TIMES THE RENT ● WE DO NOT ACCEPT CO-SIGNERS ● WE DO NOT ACCEPT ZILLOW APPLICATIONS
Verified reviews
Property Details (Fees & Lease)
Must have 3x the rent in total household income (before taxes)
Pets allowed
Cats, dogs
limit
1
Listing Provided by ShowMeTheRent
More Rental Options
Price
Amenities
Property Type
Cities
- Campbell, CA Apartments (25)
- Los Gatos, CA Apartments (22)
- Santa Clara, CA Apartments (79)
- Milpitas, CA Apartments (28)
- Capitola, CA Apartments (10)
- East Palo Alto, CA Apartments (7)
- Foster City, CA Apartments (14)
- Gilroy, CA Apartments (13)
- Mountain View, CA Apartments (76)
- Contra Costa Centre, CA Apartments (4)
- Brentwood, CA Apartments (23)
- Union City, CA Apartments (20)
- San Carlos, CA Apartments (13)
- Scotts Valley, CA Apartments (9)
- Walnut Creek, CA Apartments (66)
- Brisbane, CA Apartments (5)
Neighborhoods
Frequently Asked Questions
Frequently Asked Questions (FAQs)
Spacious 4/2 with Workshop Area, Formal Dining Room, Living Room Family Room, Yard Pets Negotiable has a unit available for $5,500 per month. Check out the Price and Availability section for more information on this unit.
In San Jose, CA, the average rent is $2,644 for a studio, $3,021 for a 1-bedroom, $3,711 for a 2-bedroom, and $4,397 for a 3-bedroom. For more information on rental trends in San Jose, CA, check out our monthly San Jose, CA Rent Report.
Some of Spacious 4/2 with Workshop Area, Formal Dining Room, Living Room Family Room, Yard Pets Negotiable's amenities include in unit laundry, patio / balcony, and granite counters. To see the other amenities this property offers, check out the Amenities section.
Spacious 4/2 with Workshop Area, Formal Dining Room, Living Room Family Room, Yard Pets Negotiable is not currently offering any rent specials.
Yes, Spacious 4/2 with Workshop Area, Formal Dining Room, Living Room Family Room, Yard Pets Negotiable is pet-friendly.
Yes, Spacious 4/2 with Workshop Area, Formal Dining Room, Living Room Family Room, Yard Pets Negotiable offers parking.
Yes, Spacious 4/2 with Workshop Area, Formal Dining Room, Living Room Family Room, Yard Pets Negotiable offers units with in unit laundry.
No, Spacious 4/2 with Workshop Area, Formal Dining Room, Living Room Family Room, Yard Pets Negotiable does not have a pool.
No, Spacious 4/2 with Workshop Area, Formal Dining Room, Living Room Family Room, Yard Pets Negotiable does not have accessible units.
Yes, Spacious 4/2 with Workshop Area, Formal Dining Room, Living Room Family Room, Yard Pets Negotiable has units with dishwashers.
