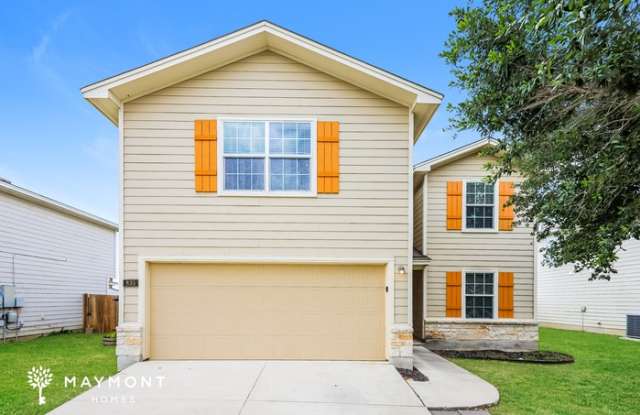1 of 25
835 Three Wood Way
Property highlights
Nestled in the peaceful Mission del Lago community, this delightful home offers a spacious 4-bedroom, 2.5-bath layout that residents love for its comfort and family-friendly atmosphere. With cats and dogs allowed, pet owners will find this home convenient for their furry friends. Residents enjoy easy access to urban amenities while benefiting from the tranquility of the surrounding natural beauty. Nearby golf courses and the Medina River Trail invite outdoor activities, making it perfect for recreation enthusiasts. The home's practical features, such as a fenced-in backyard and flexible living spaces, add to its appeal. Its proximity to major employers provides a convenient work-life balance for professionals.
Price and Availability
Info provided by Rently
Similar Listings
Location
Amenities
This charming and inviting home in San Antonio, TX, offers a warm welcome with its cute exterior and convenient 2-car garage. Upon entering, you'll find a large living room that's perfect for relaxation, featuring tile flooring that extends throughout the main level.
Adjacent to the living room is a dining room, complete with stylish overhead lighting, setting the perfect tone for meals and gatherings. Through an archway from the dining room, the kitchen awaits, showcasing gorgeous wood upper and lower cabinets and ample countertop space to accommodate all your cooking and meal prep needs.
Upstairs, a versatile bonus room offers a variety of possibilities, from a game room to a home office or additional living space. The primary bedroom is spacious and filled with natural light from a large window, providing a peaceful retreat. The ensuite bathroom includes a convenient shower/tub combo.
The additional bedrooms are generously sized and adaptable for whatever needs you may have, with another full bathroom featuring a shower/tub combo.
Outside, enjoy the covered concrete back patio, an uncovered wood back patio, and a large fenced-in backyard that's perfect for outdoor activities or simply relaxing in privacy.
This home offers both practicality and charm in a desirable location—don't miss the opportunity to make it yours!
*Maymont Homes provides residents with convenient solutions, including simplified utility billing and flexible rent payment options. Contact us for more details.
This information is deemed reliable, but not guaranteed. All measurements are approximate. Actual product and home specifications may vary in dimension or detail. Images are for representational purposes only. Some programs and services may not be available in all market areas.
Prices and availability are subject to change without notice. Advertised rent prices do not include the required application fee, the partially refundable reservation fee (due upon application approval), or the mandatory monthly utility management fee (in select market areas.) Residents must maintain renters insurance as specified in their lease. If third-party renters insurance is not provided, residents will be automatically enrolled in our Master Insurance Policy for a fee. Select homes may be located in communities that require a monthly fee for community-specific amenities or services.
For complete details, please contact a company leasing representative. Equal Housing Opportunity.
This property allows self guided viewing without an appointment. Contact for details.
Verified reviews
Property Details (Fees & Lease)
Must have 3x the rent in total household income (before taxes)
Listing Provided by Rently
More Rental Options
- Castle Hills, TX Apartments (4)
- Alamo Heights, TX Apartments (12)
- Terrell Hills, TX Apartments (5)
- Leon Valley, TX Apartments (9)
- New Braunfels, TX Apartments (301)
- Canyon Lake, TX Apartments (92)
- Floresville, TX Apartments (8)
- Hornsby Bend, TX Apartments (9)
- Kirby, TX Apartments (9)
- Cross Mountain, TX Apartments (4)
- Luling, TX Apartments (7)
- Selma, TX Apartments (28)
- Windcrest, TX Apartments (5)
- Converse, TX Apartments (74)
- Cottonwood Shores, TX Apartments (4)
- Kingsland, TX Apartments (8)
