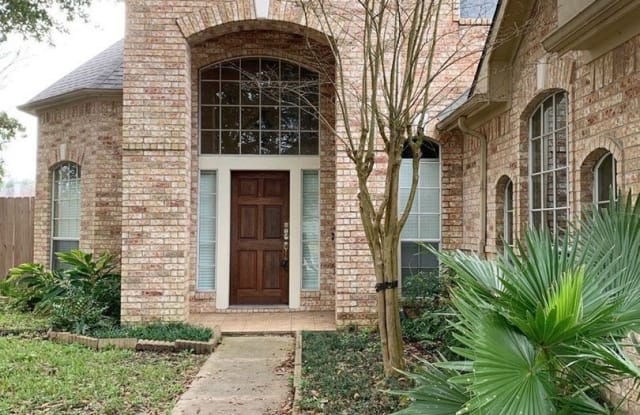- Home/
- Houston, TX/
- 3534 Shadowwalk Dr
Last updated September 28 2021 at 3:00 PM
1 of 25
3534 Shadowwalk Dr
3534 Shadowwalk Drive • Houston TX 77082 • Eldridge - West Oaks
Similar Rentals Nearby
Find Your Next Home
Location
3534 Shadowwalk Drive, Houston, TX 77082 Eldridge - West Oaks
Amenities
Patio / balcony
Granite counters
Dishwasher
Pet friendly
Stainless steel
Walk in closets
Unit Amenities
carpet
dishwasher
fireplace
garbage disposal
granite counters
microwave
oven
patio / balcony
range
walk in closets
stainless steel
Property Amenities
cats allowed
dogs allowed
pet friendly
concierge
online portal
3534 Shadowwalk Dr - ****SCHEDULE A SHOWING NOW***
Please call 281-894-9111 to schedule a
showing.
We're rolling out the red carpet! Being a Tenant with RPM has its benefits - we offer top-notch services at an amazing price. When you lease from RPM you automatically become a Preferred Resident.
Our elite VIP Treatment includes the following:
-Monthly Quality Air filters delivered to your front door
-Quarterly Pest Control
-Easy utility set or transfer using out Utility Concierge
-Stay up to date 24/7 with any repair request you submit using our Online Maintenance portal
-Unlimited access to deep discounts on dining, shopping, recreation, and groceries from major national retailers
-One Waived Late Fee per year
-Improve your credit score
-Need another set of keys for your rental home? Well have them made up for you!
-Onsight Safety Inspections
Price: $1990
Security Deposit: $1790
Processing fee: $200
Preferred Resident Program: $45
Sq Feet: 2,704
Bedroom: 4
Baths: 3
Heating: Central Gas
Cooling: Central Electric
Appliances: Stove/Range, Separate Oven, Microwave, Dishwasher, Garbage Disposal.
Extras: HEY! Come see this gorgeous broad property, you'll love its floor plan and space. It has a stylish living room with high, vaulted ceilings and a brick fireplace to warm up cold days. Its extense kitchen comes with granite countertops, stainless steel appliances and a cute island with a cooktop. It is also open to the HUGE formal dining room. 4 big sized bedrooms, the master has an elegant vinyl plank floor and its bathroom comes with a tub, separate shower, and a walk-in closet! Cute patio with a lovely porch in it and extense fenced backyard. DON'T WAIT! APPLY NOW!
Real Property Management Preferred P 281.894.9111 | F 877.699.6913
Let us know how we are doing!
(RLNE5460345)
Please call 281-894-9111 to schedule a
showing.
We're rolling out the red carpet! Being a Tenant with RPM has its benefits - we offer top-notch services at an amazing price. When you lease from RPM you automatically become a Preferred Resident.
Our elite VIP Treatment includes the following:
-Monthly Quality Air filters delivered to your front door
-Quarterly Pest Control
-Easy utility set or transfer using out Utility Concierge
-Stay up to date 24/7 with any repair request you submit using our Online Maintenance portal
-Unlimited access to deep discounts on dining, shopping, recreation, and groceries from major national retailers
-One Waived Late Fee per year
-Improve your credit score
-Need another set of keys for your rental home? Well have them made up for you!
-Onsight Safety Inspections
Price: $1990
Security Deposit: $1790
Processing fee: $200
Preferred Resident Program: $45
Sq Feet: 2,704
Bedroom: 4
Baths: 3
Heating: Central Gas
Cooling: Central Electric
Appliances: Stove/Range, Separate Oven, Microwave, Dishwasher, Garbage Disposal.
Extras: HEY! Come see this gorgeous broad property, you'll love its floor plan and space. It has a stylish living room with high, vaulted ceilings and a brick fireplace to warm up cold days. Its extense kitchen comes with granite countertops, stainless steel appliances and a cute island with a cooktop. It is also open to the HUGE formal dining room. 4 big sized bedrooms, the master has an elegant vinyl plank floor and its bathroom comes with a tub, separate shower, and a walk-in closet! Cute patio with a lovely porch in it and extense fenced backyard. DON'T WAIT! APPLY NOW!
Real Property Management Preferred P 281.894.9111 | F 877.699.6913
Let us know how we are doing!
(RLNE5460345)
Property Details
Must have 3x the rent in total household income (before taxes)
Listing Provided by ShowMeTheRent
Property Status: Off The Market
More Rental Options
Price
Amenities
Property Type
Cities
- Jersey Village, TX Apartments (6)
- South Houston, TX Apartments (1)
- Stafford, TX Apartments (16)
- Pearland, TX Apartments (26)
- Friendswood, TX Apartments (4)
- Richwood, TX Apartments (16)
- Baytown, TX Apartments (13)
- Rosenberg, TX Apartments (9)
- Conroe, TX Apartments (42)
- Missouri City, TX Apartments (7)
- Spring, TX Apartments (48)
- Fulshear, TX Apartments (8)
- Atascocita, TX Apartments (5)
- Cinco Ranch, TX Apartments (2)
- Galveston, TX Apartments (13)
- League City, TX Apartments (18)
Counties
Neighborhoods
Frequently Asked Questions (FAQs)
In Houston, TX, the average rent is $1,185+ for a studio, $1,303+ for a 1-bedroom, $1,719+ for a 2-bedroom, and $2,219+ for a 3-bedroom.* For more information on rental trends in Houston, TX, check out our monthly Houston, TX Rent Report.
*Based on base prices that don’t include fees
Some of 3534 Shadowwalk Dr's amenities include patio / balcony, granite counters, and dishwasher. To see the other amenities this property offers, check out the Amenities section.
3534 Shadowwalk Dr is not currently offering any rent specials.
Yes, 3534 Shadowwalk Dr is pet-friendly.
No, 3534 Shadowwalk Dr does not offer parking.
No, 3534 Shadowwalk Dr does not offer units with in unit laundry.
No, 3534 Shadowwalk Dr does not have a pool.
No, 3534 Shadowwalk Dr does not have accessible units.
Yes, 3534 Shadowwalk Dr has units with dishwashers.
No, 3534 Shadowwalk Dr does not have units with air conditioning.
Find Similar Places
See our recommendations that are similar to 3534 Shadowwalk Dr
