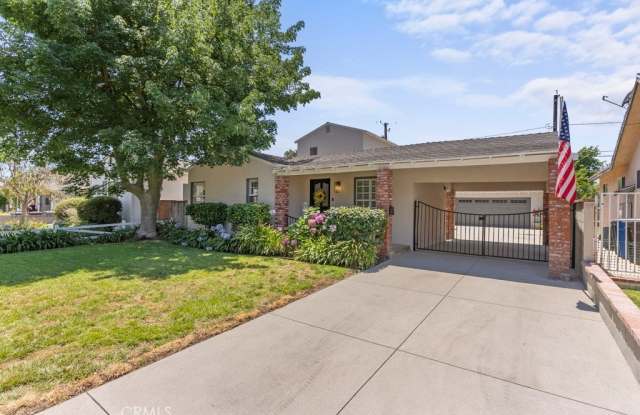Last updated August 30 2025 at 1:57 PM
1 of 74
731 N Beachwood Drive
1 unit available
2 Beds • 3+ Beds
Location
731 North Beachwood Drive, Burbank CA 91506, Chandler Park
Amenities
In unit laundry, Patio / balcony, Hardwood floors, Dishwasher, Garage, Recently renovated + more
Price range
$5,200 - $5,200 per month
Commute
Price and Availability
Info provided by Listhub Api
Never miss a deal!
Get immediate alerts when prices drop or new units arrive.
Turn on alerts
Unit 3 Bed
Avail. now
$5,200
Get personalized apartment matches in 2 minutes or less.
How many bedrooms do you need?
Studio
1 Bed
2 Beds
3+ Beds
Similar Listings
Location
731 North Beachwood Drive, Burbank, CA 91506 Chandler Park
Amenities
In unit laundry
Patio / balcony
Hardwood floors
Dishwasher
Garage
Recently renovated
Unit Amenities
ceiling fan
dishwasher
hardwood floors
in unit laundry
microwave
patio / balcony
refrigerator
walk in closets
recently renovated
stainless steel
Property Amenities
carport
on-site laundry
parking
garage
This beautifully remodeled Chandler bike bath home is located on a charming tree-lined street. It offers a spacious open layout with a drive-thru carport and a rare 2.5 car garage. The house features two beautiful bathrooms and two spacious bedrooms, (3rd bedroom is part of the family room but wall can be added back for 3rd bedroom), along with gorgeous hardwood laminate flooring, recessed lighting, shutters, ceiling fans, and an abundance of natural light.
As you step inside, you'll be greeted by a lovely front porch that leads to the inviting living room area. The kitchen area seamlessly opens up to a spacious family room, which includes a large walk-in closet for all your storage needs. The family room features two sets of French doors that overlook the beautiful backyard. The kitchen boasts white cabinets, Kitchen Aid stainless steel appliances, a 5-burner cooktop, built-in microwave, refrigerator, and indoor laundry with a full-size washer and dryer.
The primary bedroom is adorned with a charming barn door that leads to the newly remodeled bathroom. The bathroom showcases marble tile surrounds and a stylish wooden vanity, and it leads to a nice walk-in closet. The second bedroom on the lower level features mirrored wardrobe closet doors and an attached private bathroom. This bathroom is equipped with trendy wall tiles, accent tile flooring, and a walk-in shower.
The professionally landscaped backyard offers lush planters, a nice grassy area, and a peaceful water fountain. You can also enjoy the covered patio area, providing a relaxing spot to unwind after a long day.
This lease opportunity is truly one-of-a-kind, offering a central location near all the studios, the Empire shopping center, businesses, and restaurants.
As you step inside, you'll be greeted by a lovely front porch that leads to the inviting living room area. The kitchen area seamlessly opens up to a spacious family room, which includes a large walk-in closet for all your storage needs. The family room features two sets of French doors that overlook the beautiful backyard. The kitchen boasts white cabinets, Kitchen Aid stainless steel appliances, a 5-burner cooktop, built-in microwave, refrigerator, and indoor laundry with a full-size washer and dryer.
The primary bedroom is adorned with a charming barn door that leads to the newly remodeled bathroom. The bathroom showcases marble tile surrounds and a stylish wooden vanity, and it leads to a nice walk-in closet. The second bedroom on the lower level features mirrored wardrobe closet doors and an attached private bathroom. This bathroom is equipped with trendy wall tiles, accent tile flooring, and a walk-in shower.
The professionally landscaped backyard offers lush planters, a nice grassy area, and a peaceful water fountain. You can also enjoy the covered patio area, providing a relaxing spot to unwind after a long day.
This lease opportunity is truly one-of-a-kind, offering a central location near all the studios, the Empire shopping center, businesses, and restaurants.
Verified reviews
Property Details (Fees & Lease)
Must have 3x the rent in total household income (before taxes)
deposit
1000
Listing Provided by Listhub Api
Property Status: Active
Carry Brentner
Realty Executives Homes
MLS Number: SR25194613
Copyright © 2025 California Regional Multiple Listing Service, Inc. All rights reserved. All information provided by the listing agent/broker is deemed reliable but is not guaranteed and should be independently verified.
More Rental Options
Amenities
Property Type
Cities
- Glendale, CA Apartments (142)
- La Crescenta-Montrose, CA Apartments (13)
- West Hollywood, CA Apartments (111)
- Los Angeles, CA Apartments (3425)
- Redondo Beach, CA Apartments (70)
- Baldwin Park, CA Apartments (5)
- Bell Canyon, CA Apartments (6)
- Walnut, CA Apartments (14)
- El Monte, CA Apartments (13)
- Norwalk, CA Apartments (18)
- Oak Park, CA Apartments (21)
- La Mirada, CA Apartments (11)
- Hermosa Beach, CA Apartments (31)
- Glendora, CA Apartments (26)
- Cudahy, CA Apartments (4)
- Arcadia, CA Apartments (31)
Frequently Asked Questions
Frequently Asked Questions (FAQs)
731 N Beachwood Drive has a unit available for $5,200 per month. Check out the Price and Availability section for more information on this unit.
In Burbank, CA, the average rent is $2,304 for a studio, $2,962 for a 1-bedroom, $3,686 for a 2-bedroom, and $4,917 for a 3-bedroom. For more information on rental trends in Burbank, CA, check out our monthly Burbank, CA Rent Report.
Some of 731 N Beachwood Drive's amenities include in unit laundry, patio / balcony, and hardwood floors. To see the other amenities this property offers, check out the Amenities section.
731 N Beachwood Drive is not currently offering any rent specials.
Yes, 731 N Beachwood Drive is pet-friendly.
Yes, 731 N Beachwood Drive offers parking.
Yes, 731 N Beachwood Drive offers units with in unit laundry.
No, 731 N Beachwood Drive does not have a pool.
No, 731 N Beachwood Drive does not have accessible units.
Yes, 731 N Beachwood Drive has units with dishwashers.
