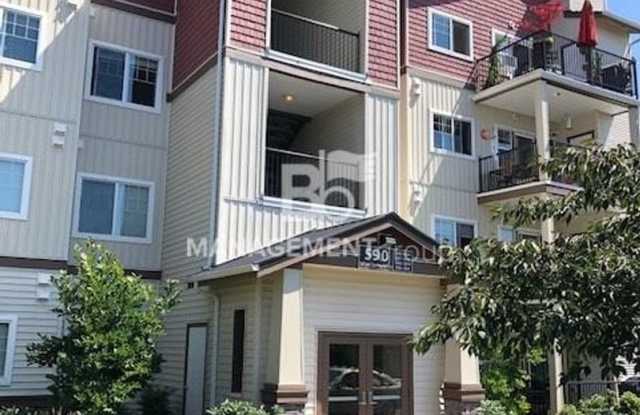Sorrento Bluff
8635 Southwest Maverick Terrace
Beaverton, OR 97008
- Units Available
- 9 Units Available
- Price
- Starting at $1,585+


1 of 18
NW Portland-Timberland Community Light Bright Condo Includes Garage! apartments start at $1,900/month. There are 1 available apartments priced from $1,900 to $1,900.Info provided by ShowMeTheRent
Get immediate alerts when prices drop or new units arrive.
We are collecting reviews from verified residents who have toured or leased from NW Portland-Timberland Community Light Bright Condo Includes Garage!. Check back soon.
Listing Provided by ShowMeTheRent