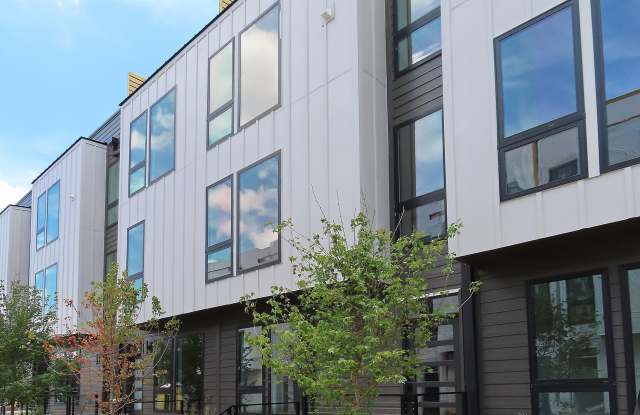Last updated September 13 2025 at 3:15 PM
1 of 25
512 Gordon St.
1 unit available
1 Bed • 2 Beds • 3+ Beds
Location
512 Gordon Street, Durham NC 27701, Downtown Durham
Amenities
In unit laundry, Patio / balcony, Dishwasher, Pet friendly, Garage, Stainless steel + more
Price range
$2,295 - $2,295 per month
Commute
Price and Availability
Info provided by Listhub Api
Never miss a deal!
Get immediate alerts when prices drop or new units arrive.
Turn on alerts
Unit 403
Avail. now
$2,295
Find apartments similar to 512 Gordon St.
How many bedrooms do you need?
Similar Listings
Location
512 Gordon Street, Durham, NC 27701 Downtown Durham
Amenities
In unit laundry
Patio / balcony
Dishwasher
Pet friendly
Garage
Stainless steel
Unit Amenities
ceiling fan
dishwasher
in unit laundry
microwave
patio / balcony
range
refrigerator
walk in closets
stainless steel
Property Amenities
pet friendly
parking
garage
Be the first to live in this brand-new, four-level townhome located in downtown Durham, with convenient access to the Durham Freeway for an easy commute.
The home offers two entries - through a one-car garage at the rear alley or via a sidewalk entrance in front. The home features wood style luxury vinyl plank flooring on all four levels.
The main level includes a flexible room that can be used as a home office, study, or den.
The second level is the main living space, featuring an open-concept layout with recessed lighting, a ceiling fan in the living area, and a stylized kitchen. The kitchen includes straight-line cabinetry, stone countertops, a center island, and stainless appliances. A half bathroom completes this level.
The third floor is dedicated to the bedroom suite, which features a ceiling fan, a full wall of windows, a walk-in closet, and an en suite bathroom. The bathroom includes a dual-sink vanity, a tiled shower, and tile flooring. A closet with a stacked washer and dryer is located on the stair landing.
The top level features a built-in desk and access to a rooftop deck with views overlooking downtown Durham. There is walk-in attic storage on this level.
Garage entry is through a rear alley shared between buildings. There is a storage closet in the garage. Pet considered with fee and prior approval; dogs under 40 pounds only.
Louise Beck Properties, Inc is marketing this property on behalf of the owner to secure a lease. Once a lease is secured Louise Beck Properties will not be the management company for this property.
The home offers two entries - through a one-car garage at the rear alley or via a sidewalk entrance in front. The home features wood style luxury vinyl plank flooring on all four levels.
The main level includes a flexible room that can be used as a home office, study, or den.
The second level is the main living space, featuring an open-concept layout with recessed lighting, a ceiling fan in the living area, and a stylized kitchen. The kitchen includes straight-line cabinetry, stone countertops, a center island, and stainless appliances. A half bathroom completes this level.
The third floor is dedicated to the bedroom suite, which features a ceiling fan, a full wall of windows, a walk-in closet, and an en suite bathroom. The bathroom includes a dual-sink vanity, a tiled shower, and tile flooring. A closet with a stacked washer and dryer is located on the stair landing.
The top level features a built-in desk and access to a rooftop deck with views overlooking downtown Durham. There is walk-in attic storage on this level.
Garage entry is through a rear alley shared between buildings. There is a storage closet in the garage. Pet considered with fee and prior approval; dogs under 40 pounds only.
Louise Beck Properties, Inc is marketing this property on behalf of the owner to secure a lease. Once a lease is secured Louise Beck Properties will not be the management company for this property.
Verified reviews
Property Details (Fees & Lease)
Must have 3x the rent in total household income (before taxes)
Listing Provided by Listhub Api
Property Status: Active
Philip Guin
Louise Beck Properties, inc
MLS Number: 10111196
Copyright © 2025 Doorify MLS of North Carolina. All rights reserved. All information provided by the listing agent/broker is deemed reliable but is not guaranteed and should be independently verified.
More Rental Options
Amenities
Property Type
Cities
- Chapel Hill, NC Apartments (79)
- Morrisville, NC Apartments (73)
- Carrboro, NC Apartments (24)
- Hillsborough, NC Apartments (17)
- Elon, NC Apartments (5)
- Rolesville, NC Apartments (12)
- Siler City, NC Apartments (4)
- Asheboro, NC Apartments (10)
- Angier, NC Apartments (6)
- Whispering Pines, NC Apartments (5)
- Dunn, NC Apartments (7)
- Pittsboro, NC Apartments (11)
- Cary, NC Apartments (285)
- Gibsonville, NC Apartments (8)
- Garner, NC Apartments (34)
- Burlington, NC Apartments (46)
Counties
Neighborhoods
Frequently Asked Questions
Frequently Asked Questions (FAQs)
512 Gordon St. has a unit available for $2,295 per month. Check out the Price and Availability section for more information on this unit.
In Durham, NC, the average rent is $1,190 for a studio, $1,544 for a 1-bedroom, $1,852 for a 2-bedroom, and $1,975 for a 3-bedroom. For more information on rental trends in Durham, NC, check out our monthly Durham, NC Rent Report.
Some of 512 Gordon St.'s amenities include in unit laundry, patio / balcony, and dishwasher. To see the other amenities this property offers, check out the Amenities section.
512 Gordon St. is not currently offering any rent specials.
Yes, 512 Gordon St. is pet-friendly.
Yes, 512 Gordon St. offers parking.
Yes, 512 Gordon St. offers units with in unit laundry.
No, 512 Gordon St. does not have a pool.
No, 512 Gordon St. does not have accessible units.
Yes, 512 Gordon St. has units with dishwashers.
