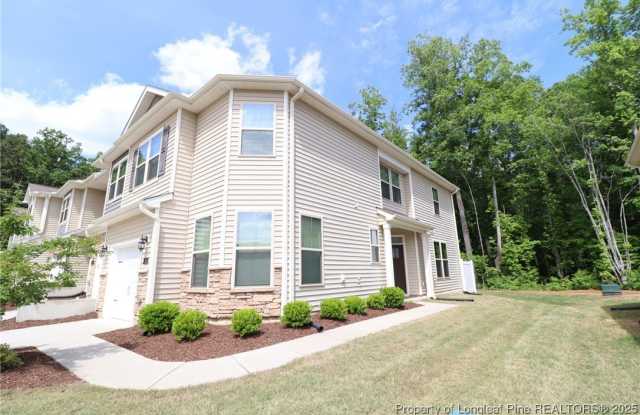Last updated July 26 2025 at 3:50 PM
1 of 52
1103 Compass Drive
1 unit available
3+ Beds
Location
1103 Compass Drive, Durham NC 27713
Amenities
In unit laundry, Patio / balcony, Granite counters, Dishwasher, Garage, Stainless steel + more
Price range
$1,995 - $1,995 per month
Commute
Price and Availability
Info provided by Listhub Api
Never miss a deal!
Get immediate alerts when prices drop or new units arrive.
Turn on alerts
Unit 3 Bed
Avail. now
$1,995
Find apartments similar to 1103 Compass Drive
How many bedrooms do you need?
Location
1103 Compass Drive, Durham, NC 27713
Amenities
In unit laundry
Patio / balcony
Granite counters
Dishwasher
Garage
Stainless steel
Unit Amenities
ceiling fan
dishwasher
extra storage
garbage disposal
granite counters
ice maker
in unit laundry
microwave
oven
patio / balcony
refrigerator
walk in closets
stainless steel
Property Amenities
on-site laundry
parking
pool
garage
internet access
If you've been searching for a truly luxurious townhome located in a prime RTP location, look no further! 1103 Compass Drive checks off those boxes and many more. This end unit townhome is available for immediate occupancy and will surely satisfy the most discerning of resident. A private driveway with an attached garage welcomes you home while a winding sidewalk leads around to a covered entry. Once inside, you're greeted by tall ceilings, an abundance of natural light and rich, dark luxury plank flooring as far as the eye can see. This home was constructed with today's lifestyle in mind and it's the epitome of the open-concept design. The foyer opens on the right to an expansive family room with a ceiling fan, no less than 5 picture windows, and a design that lends itself to easy furniture placement. The family room seamlessly intertwines with an adjacent dining area as well as the kitchen. The dining area is perfectly-proportioned and enjoys easy access to the kitchen as well as a sliding door that opens-out to a private rear patio overlooking a wooded buffer. The kitchen is undoubtedly the "center attraction" of the living space and you'll surely agree it's a space in which you'll enjoy spending time. A massive, granite-topped island includes a breakfast bar, a stainless double-bowl undermount sink, a dishwasher and additional cabinet space. The dual custom pendant lights look amazing at night! Beautiful espresso-colored cabinetry flanks two sides of the island. They're accentuated by additional granite counters as well as a subway-tiled backsplash. A spacious corner pantry offers handy additional storage space and a suite of sleek stainless-steel appliances (including a gas oven) are as attractive as they are functional. Before heading upstairs, be sure to visit the attached garage with direct interior access as well as a coveted home office space. At the top of the stairs, you're greeted by a loft that not only provides invaluable additional flex-space, but also serves to isolate the primary and secondary bedrooms with a design that provides the utmost privacy and noise isolation. The primary bedroom showcases an accent wall, double windows and a ceiling fan with a remote. The en-suite bathroom is quite luxurious! Here, you'll find tiled flooring, a granite-topped elevated vanity with dual undermount sinks and a granite backsplash, a linen closet and a tiled, walk-in shower with a bench, soap/shampoo niches, and a glass enclosure. Finally, a walk-in closet rounds-out the primary suite experience. Not to be outdone, bedrooms #2 and #3 are both generously proportioned with lovely natural light, ample closet space and easy access to a full hall bathroom also with a granite-topped vanity and dual sinks (no more arguing about who brushes their teeth first) and a tub/shower. Before heading downstairs, you'll also notice the conveniently-located laundry room with a washer/dryer included for resident's use. As you depart the neighborhood, be sure to visit the sparkling community pool; access is included for residents!
Verified reviews
Property Details (Fees & Lease)
Must have 3x the rent in total household income (before taxes)
Listing Provided by Listhub Api
Property Status: Pending
BRIAN SCHAMBS
SCHAMBS PROPERTY MANAGEMENT GROUP, INC.
MLS Number: 743827
Copyright © 2025 Longleaf Pine Realtors. All rights reserved. All information provided by the listing agent/broker is deemed reliable but is not guaranteed and should be independently verified.
More Rental Options
Amenities
Property Type
Cities
- Chapel Hill, NC Apartments (90)
- Morrisville, NC Apartments (73)
- Carrboro, NC Apartments (23)
- Hillsborough, NC Apartments (13)
- Henderson, NC Apartments (16)
- Greensboro, NC Apartments (309)
- Zebulon, NC Apartments (10)
- Wendell, NC Apartments (17)
- South Boston, VA Apartments (4)
- Graham, NC Apartments (8)
- Lillington, NC Apartments (8)
- Asheboro, NC Apartments (14)
- Aberdeen, NC Apartments (7)
- Mebane, NC Apartments (20)
- Cary, NC Apartments (292)
- Pittsboro, NC Apartments (11)
Counties
Neighborhoods
Frequently Asked Questions
Frequently Asked Questions (FAQs)
1103 Compass Drive has a unit available for $1,995 per month. Check out the Price and Availability section for more information on this unit.
In Durham, NC, the average rent is $1,181 for a studio, $1,487 for a 1-bedroom, $1,857 for a 2-bedroom, and $2,115 for a 3-bedroom. For more information on rental trends in Durham, NC, check out our monthly Durham, NC Rent Report.
Some of 1103 Compass Drive's amenities include in unit laundry, patio / balcony, and granite counters. To see the other amenities this property offers, check out the Amenities section.
1103 Compass Drive is not currently offering any rent specials.
Yes, 1103 Compass Drive is pet-friendly.
Yes, 1103 Compass Drive offers parking.
Yes, 1103 Compass Drive offers units with in unit laundry.
Yes, 1103 Compass Drive has a pool.
No, 1103 Compass Drive does not have accessible units.
Yes, 1103 Compass Drive has units with dishwashers.
