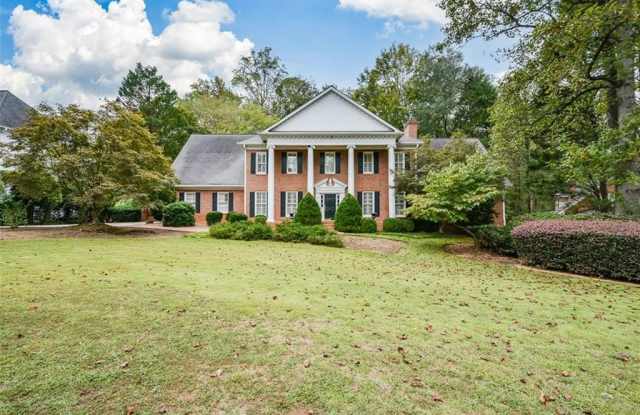Amenities
Patio / Balcony
Granite Counters
Hardwood Floors
Dishwasher
Garage
Stainless Steel
Unit Amenities
- Air Conditioning
- Dishwasher
- Extra Storage
- Fireplace
- Granite Counters
- Hardwood Floors
- Microwave
- Oven
- Patio / Balcony
- Refrigerator
- Walk In Closets
- Stainless Steel
Property Amenities
- Parking
- BBQ/Grill
- Garage
- Hot Tub
- Internet Access
Elegant executive estate for lease in Sandy Springs! This exquisite home blends timeless architectural elegance with modern comforts and a thoughtful floor plan designed for both entertaining and everyday living. This residence offers 6 bedrooms, 5 full bathrooms, and 2 half bathrooms, including two primary suites - one on the main level and one upstairs - each with spa-inspired ensuite bathrooms and custom walk-in closets. The upper level includes 4 additional spacious bedrooms with two Jack and Jill bathrooms. Several rooms are currently used as office and media spaces, providing flexible living options. A dramatic two-story foyer with marble floors and a sweeping staircase sets the tone for the home's refined interiors. The main level includes formal dining, a music room with fireplace, a large family room with fireplace, wet bar, and French doors opening to the deck. The gourmet kitchen features cherry wood cabinetry, granite countertops, Sub-Zero refrigerator, stainless steel appliances, double ovens, pot filler, and an expansive pantry. A bright sunroom with floor-to-ceiling windows, coffered ceiling, and built-in wine storage overlooks the backyard and flows seamlessly to a three-level deck. The main-level primary suite features a sitting area, fireplace, tray ceiling, double vanities, separate closets with custom built-ins, jetted tub,and multi-feature shower. The upper-level primary suite offers similar luxury finishes. Additional features include hardwood floors, crown molding, judges paneling, custom built-ins, three HVAC systems, cedar storage room, and a two-car garage with built-in shelving. The fully finished terrace level includes a second full kitchen, fireplace, butler's pantry, full bathroom, and French doors leading to a covered patio, creating an ideal space for guests, entertaining, or extended family. There is also ample unfinished space for additional storage. The beautifully landscaped back yard features a circular stone wall, lush lawn area, and a three-level deck with outdoor kitchen/grill area.

