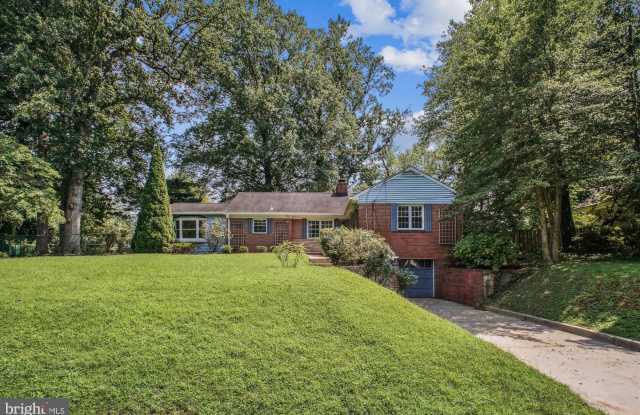Last updated August 22 2025 at 11:46 PM
1 of 57
6200 VERNE STREET
1 unit available
3+ Beds
Location
6200 Verne Street, Bethesda MD 20817
Amenities
In unit laundry, Granite counters, Hardwood floors, Dishwasher, Garage, Recently renovated + more
Price range
$4,750 - $4,750 per month
Commute
Price and Availability
Info provided by Listhub Api
Never miss a deal!
Get immediate alerts when prices drop or new units arrive.
Turn on alerts
Unit 3 Bed
Avail. now
$4,750
Find apartments similar to 6200 VERNE STREET
How many bedrooms do you need?
Similar Listings
Location
6200 Verne Street, Bethesda, MD 20817
Amenities
In unit laundry
Granite counters
Hardwood floors
Dishwasher
Garage
Recently renovated
Unit Amenities
carpet
dishwasher
fireplace
granite counters
hardwood floors
in unit laundry
microwave
refrigerator
recently renovated
stainless steel
Property Amenities
clubhouse
parking
garage
Welcome to this beautifully maintained three-bedroom, three-bath home in the highly desirable Country Club Village. Perfectly situated just minutes from downtown Bethesda, with easy access to major commuter routes into D.C. and Northern Virginia, this home offers the ideal blend of convenience and privacy.
Set on a spacious, private lot, the home features a flexible layout with the option for main-level living plus bonus space on the lower level, including a large recreation room, a den, and an additional full bath. The expansive family room off the kitchen, with its soaring ceilings, is a standout spaceideal for both relaxing and entertaining.
The galley-style kitchen is outfitted with stainless steel appliances, beautiful white cabinetry, and sleek black granite countertopsoffering a clean, modern look that complements the homes classic charm.
Additional highlights include beautifully refinished hardwood floors throughout, a spacious living room with wood-burning fireplace, and a formal dining room filled with natural light. The lower-level rec room also features a second wood-burning fireplace, adding warmth and character.
Outdoors, enjoy a fully fenced rear yard with mature landscaping and a thoughtfully designed hardscaped layoutperfect for outdoor dining, entertaining, or relaxing in a peaceful setting.
A one-car garage and driveway provide off-street parking. Move-in ready and available for immediate occupancy. Be sure to view the photos to appreciate the style, condition, and exceptional layout this home offers.
Set on a spacious, private lot, the home features a flexible layout with the option for main-level living plus bonus space on the lower level, including a large recreation room, a den, and an additional full bath. The expansive family room off the kitchen, with its soaring ceilings, is a standout spaceideal for both relaxing and entertaining.
The galley-style kitchen is outfitted with stainless steel appliances, beautiful white cabinetry, and sleek black granite countertopsoffering a clean, modern look that complements the homes classic charm.
Additional highlights include beautifully refinished hardwood floors throughout, a spacious living room with wood-burning fireplace, and a formal dining room filled with natural light. The lower-level rec room also features a second wood-burning fireplace, adding warmth and character.
Outdoors, enjoy a fully fenced rear yard with mature landscaping and a thoughtfully designed hardscaped layoutperfect for outdoor dining, entertaining, or relaxing in a peaceful setting.
A one-car garage and driveway provide off-street parking. Move-in ready and available for immediate occupancy. Be sure to view the photos to appreciate the style, condition, and exceptional layout this home offers.
Verified reviews
Property Details (Fees & Lease)
Must have 3x the rent in total household income (before taxes)
Listing Provided by Listhub Api
Property Status: Active
Tim Phelps
Compass
MLS Number: MDMC2192898
Copyright © 2025 Bright MLS. All rights reserved. All information provided by the listing agent/broker is deemed reliable but is not guaranteed and should be independently verified.
More Rental Options
Price
Amenities
Property Type
Cities
- Chevy Chase, MD Apartments (12)
- Friendship Heights Village, MD Apartments (4)
- Cabin John, MD Apartments (5)
- South Kensington, MD Apartments (4)
- Montgomery Village, MD Apartments (24)
- North Springfield, VA Apartments (9)
- Newington, VA Apartments (9)
- Kemp Mill, MD Apartments (6)
- Colesville, MD Apartments (5)
- Greenbelt, MD Apartments (24)
- Oakton, VA Apartments (24)
- Hayfield, VA Apartments (6)
- Falls Church, VA Apartments (40)
- Four Corners, MD Apartments (6)
- West Springfield, VA Apartments (15)
- Newington Forest, VA Apartments (7)
Frequently Asked Questions
Frequently Asked Questions (FAQs)
6200 VERNE STREET has a unit available for $4,750 per month. Check out the Price and Availability section for more information on this unit.
In Bethesda, MD, the average rent is $2,214 for a studio, $2,696 for a 1-bedroom, $3,922 for a 2-bedroom, and $6,920 for a 3-bedroom. For more information on rental trends in Bethesda, MD, check out our monthly Bethesda, MD Rent Report.
Some of 6200 VERNE STREET's amenities include in unit laundry, granite counters, and hardwood floors. To see the other amenities this property offers, check out the Amenities section.
6200 VERNE STREET is not currently offering any rent specials.
Yes, 6200 VERNE STREET is pet-friendly.
Yes, 6200 VERNE STREET offers parking.
Yes, 6200 VERNE STREET offers units with in unit laundry.
No, 6200 VERNE STREET does not have a pool.
No, 6200 VERNE STREET does not have accessible units.
Yes, 6200 VERNE STREET has units with dishwashers.
