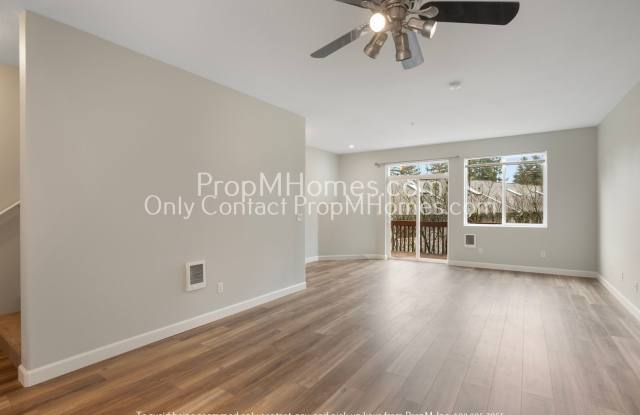- Home/
- Beaverton, OR/
- Live the Southwest Beaverton Lifestyle: Your Dream Home Awaits!
Last updated May 3 2024 at 6:20 PM
1 of 33
Live the Southwest Beaverton Lifestyle: Your Dream Home Awaits!
10530 Southwest Cougar Lane • Beaverton OR 97008 • South Beaverton
Similar Rentals Nearby
Find Your Next Home
Location
10530 Southwest Cougar Lane, Beaverton, OR 97008 South Beaverton
Amenities
In unit laundry
Patio / balcony
Hardwood floors
Dishwasher
Garage
Stainless steel
Unit Amenities
air conditioning
bathtub
carpet
dishwasher
garbage disposal
hardwood floors
in unit laundry
oven
patio / balcony
range
refrigerator
walk in closets
stainless steel
Property Amenities
parking
garage
hot tub
internet access
Here is your opportunity to find your dream home! Properties are renting quickly; we encourage you to apply before viewing, to be first in line. To increase your chances of getting approved, be sure to gather and submit all your documentation at the time of your application. If you have any questions, please don't hesitate to call our office for assistance.* Neighborhood: Embrace the vibrant spirit of Southwest Beaverton, where your new home resides amidst a wealth of restaurants, parks, and entertainment options. Experience the perfect blend of urban convenience and suburban tranquility in one of the area's most sought-after neighborhoods. Living Area: Step into luxury with hardwood flooring, enhanced by the glow of overhead lights and large windows flooding the space with natural light. This living area is an inviting haven, perfect for relaxation and entertaining. Kitchen: Unleash your culinary creativity in a kitchen adorned with tile counters, wooden cabinetry, and sleek stainless-steel appliances—including a refrigerator, oven, dishwasher, and a gas stove. Every detail is designed for both style and functionality. Bedrooms/Bathroom: Retreat to the primary bedroom, an oasis featuring a walk-in closet, plush carpeting, and an attached bathroom with a soaking tub and shower combo. Revel in ample counter space, creating a spa-like experience within your own home. Additional bedrooms offer comfort with carpeted floors, generous closet space, and abundant natural lighting. A full-size bathroom and an additional half bathroom add to the convenience. Outside/Parking: Enjoy the convenience of an attached single-car garage and a large balcony space accessible from a sliding door in the living room. This outdoor haven is not just a balcony; it's an extension of your living space, perfect for unwinding and enjoying the fresh air. No Pets Allowed. Available for a minimum one-year lease with the option to renew. Rental Criteria: https://www.propmhomes.com/rental-criteria Heating: Cadet Heating Cooling: N/A *Heating and Cooling Sources must be independently verified by the applicant before applying! Homes are not required to have A/C* Washer and Dryer Included in the Unit! Included in the rent: N/A Utilities you are responsible for: Electric, Water/Sewer, Heat, Gas, Internet/Cable, and Garbage. Elementary School: Hiteon Middle School: Conestoga High School: Southridge ***AVAILABLE FOR A MINIMUM ONE-YEAR LEASE WITH OPTION TO RENEW*** Disclaimer: All information, regardless of source, is not guaranteed and should be independently verified. Including paint, flooring, square footage, amenities, and more. This home may have an HOA/COA which has additional charges associated with move-in/move-out. Tenant(s) would be responsible for verification of these charges, rules, as well as associated costs. Applications are processed first-come, first-served. All homes have been lived in and are not new. The heating and cooling source needs to be verified by the applicant. Square footage may vary from website to website and must be independently verified. Please confirm the year the home was built so you are aware of the age of the home. A lived-in home will have blemishes, defects, and more. Homes are not required to have A/C. Please verify status before viewing/applying.
Property Details
Must have 3x the rent in total household income (before taxes)
Listing Provided by ShowMeTheRent
Property Status: Off The Market
More Rental Options
Amenities
Property Type
Cities
- Cedar Hills, OR Apartments (13)
- West Slope, OR Apartments (9)
- Aloha, OR Apartments (49)
- Cedar Mill, OR Apartments (12)
- Longview, WA Apartments (18)
- Felida, WA Apartments (4)
- Five Corners, WA Apartments (14)
- Silverton, OR Apartments (8)
- Cornelius, OR Apartments (6)
- Sandy, OR Apartments (6)
- Forest Grove, OR Apartments (10)
- Vancouver, WA Apartments (222)
- Oak Grove, OR Apartments (9)
- Washougal, WA Apartments (7)
- Salmon Creek, WA Apartments (4)
- Fairview, OR Apartments (8)
Neighborhoods
Frequently Asked Questions (FAQs)
In Beaverton, OR, the average rent is $1,519+ for a studio, $1,617+ for a 1-bedroom, $1,921+ for a 2-bedroom, and $2,248+ for a 3-bedroom.* For more information on rental trends in Beaverton, OR, check out our monthly Beaverton, OR Rent Report.
*Based on base prices that don’t include fees
Some of Live the Southwest Beaverton Lifestyle: Your Dream Home Awaits!'s amenities include in unit laundry, patio / balcony, and hardwood floors. To see the other amenities this property offers, check out the Amenities section.
Live the Southwest Beaverton Lifestyle: Your Dream Home Awaits! is not currently offering any rent specials.
No, Live the Southwest Beaverton Lifestyle: Your Dream Home Awaits! is not pet-friendly. If you're looking for rentals that allow pets, check out pet-friendly listings in Beaverton.
Yes, Live the Southwest Beaverton Lifestyle: Your Dream Home Awaits! offers parking.
Yes, Live the Southwest Beaverton Lifestyle: Your Dream Home Awaits! offers units with in unit laundry.
No, Live the Southwest Beaverton Lifestyle: Your Dream Home Awaits! does not have a pool.
No, Live the Southwest Beaverton Lifestyle: Your Dream Home Awaits! does not have accessible units.
Yes, Live the Southwest Beaverton Lifestyle: Your Dream Home Awaits! has units with dishwashers.
Yes, Live the Southwest Beaverton Lifestyle: Your Dream Home Awaits! has units with air conditioning.
Find Similar Places
See our recommendations that are similar to Live the Southwest Beaverton Lifestyle: Your Dream Home Awaits!
