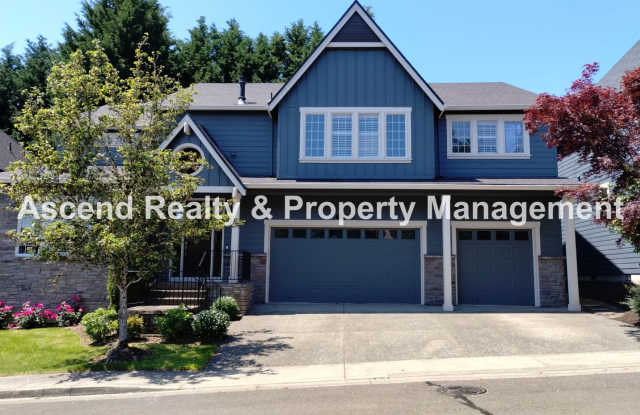/
/
Elegant Spacious 4 Bed Bonus Home Built by Stree of Dreams Builder Must See to Appreciate! 1 or 2 Cats OK
Last updated June 15 2025 at 5:40 PM
1 of 1
Elegant Spacious 4 Bed Bonus Home Built by Stree of Dreams Builder Must See to Appreciate! 1 or 2 Cats OK
7095 Southwest Hammond Terrace • Beaverton OR 97007 • West Beaverton
Similar Rentals Nearby
Find Your Next Home
Location
7095 Southwest Hammond Terrace, Beaverton, OR 97007 West Beaverton
Amenities
In unit laundry
Patio / balcony
Granite counters
Dishwasher
Cats allowed
Garage
Unit Amenities
bathtub
ceiling fan
dishwasher
fireplace
granite counters
in unit laundry
microwave
patio / balcony
range
refrigerator
walk in closets
w/d hookup
stainless steel
Property Amenities
cats allowed
pet friendly
on-site laundry
parking
bbq/grill
garage
Need space? This is the place! Nearly 3500 sq ft on 2 levels. Enter the home to find a soaring foyer with chandelier. Main floor has formal dining room, butlers panty with wine cooler rack as well as large pantry. Continue on through to the gourmet kitchen which includes granite counters, stainless refrigerator/dishwasher/microwave and gas cooktop. One side of the island has a bar top, perfect for a quick breakfast or morning coffee. There's also a large dining nook in the space between the kitchen and living room. Next to the nook is a door to the outside patio that is partly covered and has a gas outlet for a BBQ. Living room has massive 20+ foot ceilings with a ceiling fan and gas fireplace. There is also a bedroom (no closet) and full bath on the ground level. The bedroom has a door out to a small private patio. Upstairs laundry includes washer/dryer hookups (you will need to provide your own washer dryer). Beyond the laundry you'll find a very large bonus room with French doors. Near the bonus room are 2 additional large bedrooms that share a bath in between. The front bed even has a sink within the bedroom. On the opposite end of the upstairs is a master suite you won't forget. Ceiling fan, walk in closet large soaking tub more. Plantation shutters offer an upscale touch throughout the home. For your vehicles there is a 3 car garage with opener and overhead storage. In the backyard you'll find large trees around the edge for privacy and fig, plum cherry trees. This home is stunning and sure to please! 1 or 2 (only) small cats allowed with $50/month pet rent per animal $400 additional deposit per animal. Resident responsible for all utilities. NO smoking/vaping. **Call Ascend Realty @ 503 452 6987 to set a showing.** Available NOW NO Smoking/Vaping 1 or 2 (only) small cats allowed with $50/month pet rent and $400 additional deposit Cooper Mountain/Mountain View/Mountainside 4 bed/3 bath 3419 sq ft Resident responsible for all utilities - water/sewer, garbage, electric natural gas 12 month lease $40 application fee per adult $4000+ security/cleaning deposit Proof of renters liability insurance required
Property Details (Fees & Lease)
Must have 3x the rent in total household income (before taxes)
Pets allowed
Cats
limit
1
Listing Provided by ShowMeTheRent
Property Status: Off The Market
More Rental Options
Amenities
Property Type
Cities
- Cedar Hills, OR Apartments (6)
- West Slope, OR Apartments (7)
- Aloha, OR Apartments (34)
- Cedar Mill, OR Apartments (11)
- Battle Ground, WA Apartments (14)
- Hayesville, OR Apartments (10)
- Hazel Dell, WA Apartments (15)
- Canby, OR Apartments (4)
- Vancouver, WA Apartments (197)
- Sandy, OR Apartments (4)
- West Haven-Sylvan, OR Apartments (7)
- Walnut Grove, WA Apartments (7)
- Ridgefield, WA Apartments (8)
- St. Helens, OR Apartments (6)
- Lake Oswego, OR Apartments (35)
- Monmouth, OR Apartments (8)
Frequently Asked Questions
Frequently Asked Questions (FAQs)
In Beaverton, OR, the average rent is $1,583 for a studio, $1,749 for a 1-bedroom, $2,154 for a 2-bedroom, and $2,652 for a 3-bedroom. For more information on rental trends in Beaverton, OR, check out our monthly Beaverton, OR Rent Report.
Some of Elegant Spacious 4 Bed Bonus Home Built by Stree of Dreams Builder Must See to Appreciate! 1 or 2 Cats OK's amenities include in unit laundry, patio / balcony, and granite counters. To see the other amenities this property offers, check out the Amenities section.
Elegant Spacious 4 Bed Bonus Home Built by Stree of Dreams Builder Must See to Appreciate! 1 or 2 Cats OK is not currently offering any rent specials.
Yes, Elegant Spacious 4 Bed Bonus Home Built by Stree of Dreams Builder Must See to Appreciate! 1 or 2 Cats OK is pet-friendly.
Yes, Elegant Spacious 4 Bed Bonus Home Built by Stree of Dreams Builder Must See to Appreciate! 1 or 2 Cats OK offers parking.
Yes, Elegant Spacious 4 Bed Bonus Home Built by Stree of Dreams Builder Must See to Appreciate! 1 or 2 Cats OK offers units with in unit laundry.
No, Elegant Spacious 4 Bed Bonus Home Built by Stree of Dreams Builder Must See to Appreciate! 1 or 2 Cats OK does not have a pool.
No, Elegant Spacious 4 Bed Bonus Home Built by Stree of Dreams Builder Must See to Appreciate! 1 or 2 Cats OK does not have accessible units.
Yes, Elegant Spacious 4 Bed Bonus Home Built by Stree of Dreams Builder Must See to Appreciate! 1 or 2 Cats OK has units with dishwashers.
No, Elegant Spacious 4 Bed Bonus Home Built by Stree of Dreams Builder Must See to Appreciate! 1 or 2 Cats OK does not have units with air conditioning.
Find Similar Places
See our recommendations that are similar to Elegant Spacious 4 Bed Bonus Home Built by Stree of Dreams Builder Must See to Appreciate! 1 or 2 Cats OK
