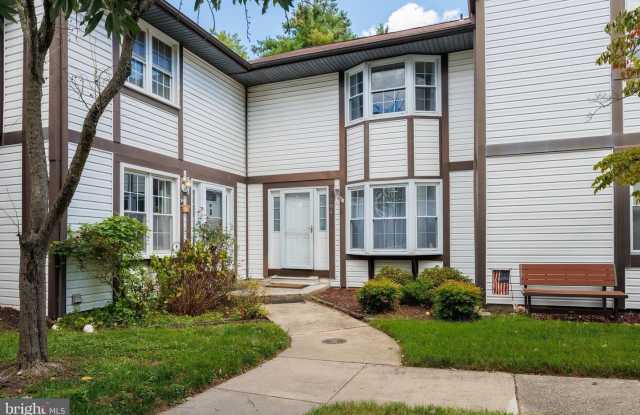Last updated September 2 2025 at 8:26 PM
1 of 42
284 OAKWOOD VILLAGE CT
1 unit available
4 Beds
Location
284 Oakwood Village Court, Glen Burnie MD 21061, Glen Burnie
Amenities
In unit laundry, Patio / balcony, Dishwasher, Parking, Recently renovated, Ceiling fan + more
Price range
$2,800 - $2,800 per month
Commute
Price and Availability
Info provided by Listhub Api
Never miss a deal!
Get immediate alerts when prices drop or new units arrive.
Turn on alerts
Unit 4 Bed
Avail. now
$2,800
Get personalized apartment matches in 2 minutes or less.
How many bedrooms do you need?
Studio
1 Bed
2 Beds
3+ Beds
Location
284 Oakwood Village Court, Glen Burnie, MD 21061 Glen Burnie
Amenities
In unit laundry
Patio / balcony
Dishwasher
Parking
Recently renovated
Ceiling fan
Unit Amenities
carpet
ceiling fan
dishwasher
in unit laundry
microwave
patio / balcony
range
refrigerator
recently renovated
Property Amenities
parking
Exceptionally Spacious, beautifully updated 4-Bedroom Townhome - Over 2,500 Sq Ft!
This updated 4-bedroom, 2.5-bath townhome features over 2,500 square feet of well-planned living space, with the newly completed kitchen and dining area (August 2025) as its standout feature. Designed for both functionality and style, the kitchen opens directly to a large deck, making it ideal for everyday meals or casual entertaining. A spacious lower-level family room and generous bedrooms round out the home, offering plenty of room to spread out.
The brand new kitchen (August 2025) includes: new appliances; all new cabinets with soft close doors/drawers; new flooring and new quartz countertops. New, updated lighting too.
All four bedrooms are located on the upper level, including a spacious primary suite with its own full bath and generous closet space. Two full baths upstairs and a convenient half bath on the main level complete the well-designed layout. All with new flooring.
Key Features:
Brand New Kitchen! Quartz Counters
Over 2,500 sq ft of living space
4 large bedrooms, 2.5 baths
Bright breakfast area with walkout to deck
Lower-level family room for added living space
Rental Requirements:
Good credit, stable employment, and references are required. No pets allowed. Minimum 2-year lease. Online application and credit/background check required.
Don't miss the opportunity to enjoy this rare amount of space in a beautifully maintained home!
Call your agent.
This updated 4-bedroom, 2.5-bath townhome features over 2,500 square feet of well-planned living space, with the newly completed kitchen and dining area (August 2025) as its standout feature. Designed for both functionality and style, the kitchen opens directly to a large deck, making it ideal for everyday meals or casual entertaining. A spacious lower-level family room and generous bedrooms round out the home, offering plenty of room to spread out.
The brand new kitchen (August 2025) includes: new appliances; all new cabinets with soft close doors/drawers; new flooring and new quartz countertops. New, updated lighting too.
All four bedrooms are located on the upper level, including a spacious primary suite with its own full bath and generous closet space. Two full baths upstairs and a convenient half bath on the main level complete the well-designed layout. All with new flooring.
Key Features:
Brand New Kitchen! Quartz Counters
Over 2,500 sq ft of living space
4 large bedrooms, 2.5 baths
Bright breakfast area with walkout to deck
Lower-level family room for added living space
Rental Requirements:
Good credit, stable employment, and references are required. No pets allowed. Minimum 2-year lease. Online application and credit/background check required.
Don't miss the opportunity to enjoy this rare amount of space in a beautifully maintained home!
Call your agent.
Verified reviews
Property Details
Must have 3x the rent in total household income (before taxes)
Listing Provided by Listhub Api
Property Status: Active
PAM DEVLIN
Long & Foster Real Estate
MLS Number: MDAA2117248
Copyright © 2025 Long & Foster Real Estate. All rights reserved. All information provided by the listing agent/broker is deemed reliable but is not guaranteed and should be independently verified.
More Rental Options
Amenities
Property Type
Cities
- Ferndale, MD Apartments (4)
- Pasadena, MD Apartments (25)
- Brooklyn Park, MD Apartments (8)
- Linthicum, MD Apartments (4)
- Colesville, MD Apartments (5)
- Cheverly, MD Apartments (6)
- Coral Hills, MD Apartments (6)
- Seabrook, MD Apartments (10)
- Scaggsville, MD Apartments (10)
- Lanham, MD Apartments (4)
- Calverton, MD Apartments (7)
- Fairland, MD Apartments (16)
- Beltsville, MD Apartments (7)
- Baltimore, MD Apartments (1115)
- Maryland City, MD Apartments (19)
- Kettering, MD Apartments (7)
Neighborhoods
Frequently Asked Questions
Frequently Asked Questions (FAQs)
284 OAKWOOD VILLAGE CT has a unit available for $2,800 per month. Check out the Price and Availability section for more information on this unit.
In Glen Burnie, MD, the average rent is $1,489 for a studio, $1,524 for a 1-bedroom, $1,859 for a 2-bedroom, and $2,410 for a 3-bedroom. For more information on rental trends in Glen Burnie, MD, check out our monthly Glen Burnie, MD Rent Report.
Some of 284 OAKWOOD VILLAGE CT's amenities include in unit laundry, patio / balcony, and dishwasher. To see the other amenities this property offers, check out the Amenities section.
284 OAKWOOD VILLAGE CT is not currently offering any rent specials.
Yes, 284 OAKWOOD VILLAGE CT is pet-friendly.
Yes, 284 OAKWOOD VILLAGE CT offers parking.
Yes, 284 OAKWOOD VILLAGE CT offers units with in unit laundry.
No, 284 OAKWOOD VILLAGE CT does not have a pool.
No, 284 OAKWOOD VILLAGE CT does not have accessible units.
Yes, 284 OAKWOOD VILLAGE CT has units with dishwashers.
