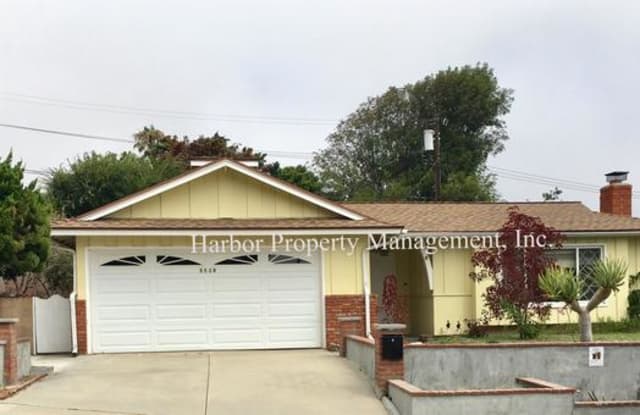- Home/
- Torrance, CA/
- 5539 Emerald Street
Last updated September 28 2021 at 2:36 PM
1 of 17
5539 Emerald Street
5539 Emerald Street • Torrance CA 90503
Similar Rentals Nearby
Find Your Next Home
Location
5539 Emerald Street, Torrance, CA 90503
Amenities
Patio / balcony
Pet friendly
Garage
Recently renovated
Fireplace
Courtyard
Unit Amenities
fireplace
patio / balcony
range
recently renovated
Property Amenities
courtyard
parking
cats allowed
dogs allowed
garage
pet friendly
A true gem, this West High hilltop home has East facing mountain views, a courtyard plan that has lots of morning sun facing Southeast. Large living room with views of courtyard and out front & a window seat and brick woodburning fireplace to add that touch of charm sure to make you feel right at home. Large kitchen/dining combo with corner breakfast nook, tiled counters, built-in stove & range all recently updated providing direct access to garage. Master bedroom has courtyard views and mountain views looking Eastward. Master has its own 3/4 bath and full wall of closets. Three additional bedrooms have large closets. Courtyard plan has appx. 375' open space that can easily enough be enclosed to add a large family room to this property...or enjoy the patio as it is. Really "woodsy" feeling backyard with nice stonework, large shade trees and big side yard (West side). All windows and sliding doors are dual paned/vinyl clad upgrades. Verify copper plumbing. Newer F/A heating unit. Fantastic neighbors, 5 blocks from West High School and minutes to RB beaches, bike path and Pier.
A true gem, this West High hilltop home has East facing mountain views, a courtyard plan that has lots of morning sun facing Southeast. Large living room with views of courtyard and out front & a window seat and brick woodburning fireplace to add that touch of charm sure to make you feel right at home. Large kitchen/dining combo with corner breakfast nook, tiled counters, built-in stove & range all recently updated providing direct access to garage. Master bedroom has courtyard views and mountain views looking Eastward. Master has its own 3/4 bath and full wall of closets. Three additional bedrooms have large closets. Courtyard plan has appx. 375' open space that can easily enough be enclosed to add a large family room to this property...or enjoy the patio as it is. Really "woodsy" feeling backyard with nice stonework, large shade trees and big side yard (West side). All windows and sliding doors are dual paned/vinyl clad upgrades. Verify copper plumbing. Newer F/A heating unit. Fantastic neighbors, 5 blocks from West High School and minutes to RB beaches, bike path and Pier.
This property allows self guided viewing without an appointment. Contact for details.
A true gem, this West High hilltop home has East facing mountain views, a courtyard plan that has lots of morning sun facing Southeast. Large living room with views of courtyard and out front & a window seat and brick woodburning fireplace to add that touch of charm sure to make you feel right at home. Large kitchen/dining combo with corner breakfast nook, tiled counters, built-in stove & range all recently updated providing direct access to garage. Master bedroom has courtyard views and mountain views looking Eastward. Master has its own 3/4 bath and full wall of closets. Three additional bedrooms have large closets. Courtyard plan has appx. 375' open space that can easily enough be enclosed to add a large family room to this property...or enjoy the patio as it is. Really "woodsy" feeling backyard with nice stonework, large shade trees and big side yard (West side). All windows and sliding doors are dual paned/vinyl clad upgrades. Verify copper plumbing. Newer F/A heating unit. Fantastic neighbors, 5 blocks from West High School and minutes to RB beaches, bike path and Pier.
This property allows self guided viewing without an appointment. Contact for details.
Property Details
Must have 3x the rent in total household income (before taxes)
Listing Provided by Rently
Property Status: Off The Market
More Rental Options
Cities
- Redondo Beach, CA Apartments (51)
- Lomita, CA Apartments (11)
- West Carson, CA Apartments (5)
- Lawndale, CA Apartments (11)
- Paramount, CA Apartments (5)
- Santa Fe Springs, CA Apartments (7)
- Covina, CA Apartments (13)
- San Gabriel, CA Apartments (14)
- Montebello, CA Apartments (14)
- Hacienda Heights, CA Apartments (9)
- El Segundo, CA Apartments (9)
- Burbank, CA Apartments (78)
- Huntington Park, CA Apartments (7)
- Inglewood, CA Apartments (33)
- Pasadena, CA Apartments (83)
- Florence-Graham, CA Apartments (7)
Frequently Asked Questions (FAQs)
In Torrance, CA, the average rent is $1,879+ for a studio, $2,287+ for a 1-bedroom, $3,067+ for a 2-bedroom, and $4,032+ for a 3-bedroom.*
*Based on base prices that don’t include fees
Some of 5539 Emerald Street's amenities include patio / balcony, pet friendly, and garage. To see the other amenities this property offers, check out the Amenities section.
5539 Emerald Street is not currently offering any rent specials.
Yes, 5539 Emerald Street is pet-friendly.
Yes, 5539 Emerald Street offers parking.
No, 5539 Emerald Street does not offer units with in unit laundry.
No, 5539 Emerald Street does not have a pool.
No, 5539 Emerald Street does not have accessible units.
No, 5539 Emerald Street does not have units with dishwashers.
No, 5539 Emerald Street does not have units with air conditioning.
Find Similar Places
See our recommendations that are similar to 5539 Emerald Street
