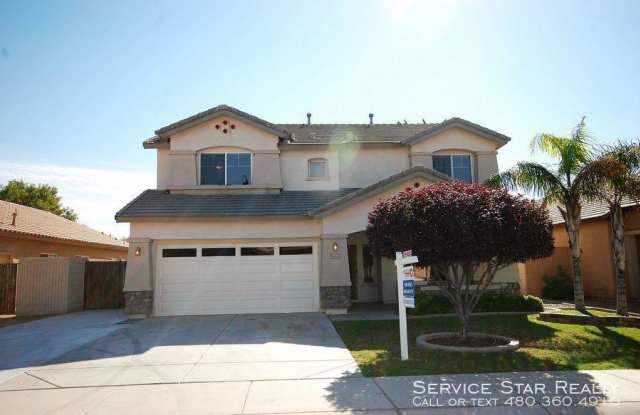- Home/
- Goodyear, AZ/
- 14227 W Indianola Ave
Last updated September 28 2021 at 2:00 PM
1 of 25
14227 W Indianola Ave
14227 West Indianola Avenue • Goodyear AZ 85395 • Sunrise
Similar Rentals Nearby
Find Your Next Home
Location
14227 West Indianola Avenue, Goodyear, AZ 85395 Sunrise
Amenities
In unit laundry
Patio / balcony
Dishwasher
Pet friendly
Garage
Recently renovated
Unit Amenities
air conditioning
carpet
ceiling fan
dishwasher
garbage disposal
in unit laundry
microwave
oven
patio / balcony
range
refrigerator
walk in closets
recently renovated
Property Amenities
dog park
on-site laundry
parking
playground
pool
cats allowed
dogs allowed
garage
pet friendly
---- SCHEDULE A SHOWING ONLINE AT: showmojo.com/lt/8e1f5bb060 ---- A lovely spacious 5bd/3bath in the sought after Sunrise community in Goodyear. This over 2,600 sf beauty has a hard-to-find bedroom and full bath on the first floor! Perfect for guests or use as an office. Huge formal living and dining rooms. Great open floor plan. All flooring on the main level is 16\' tile. Eat-In Kitchen is equipped with refrigerator, oven/stove, dishwasher, pantry and built-in microwave. Inside laundry room comes with Washer & Dryer. Upgraded light fixtures, ceiling fans, blinds and fresh two-tone paint throughout the home. Maple Wood banister leads you up the staircase to the LOFT area. Master Suite is split from the other 3 bedrooms. Features HIS & HER walk-in closets, dual sinks and a large balcony to relax & enjoy the view of the backyard, pool and mountains. Large manicured grass backyard with play pool and a spacious covered patio. Great yard for entertaining!! There is also a fenced dog run so you can keep Fido out of the main yard & pool area!! 2 Car over sized garage. Community playground. Minutes from multiple freeways (I-10, 101 & 303) Many restaurants and tons of shopping & entertainment can be found close by. Check out this fine property before it\'s gone! STATUS: Occupied until 6/15/2019 PLEASE READ THIS: PET RESTRICTIONS: No Aggressive or Dangerous Dog Breeds, specific breeds are listed in our rental criteria https://www.leaseaz.com/pdf/Terms%20Of%20Application%205.1.18.pdf?v4 SMOKING: No smoking is allowed on the premises SHOWING INSTRUCTIONS: Once Vacant, Register for a Self-Guided Tour Receive txt or email confirmation On the day of your visit receive a CODE to retrieve key from electronic lock box APPLICATION INSTRUCTIONS: GO TO: https://app.propertyware.com/pw/portals/servicestarrealty/tenantApplication.action Ensure that you have all the required documents handy and ready to attach to application Complete the Online Application Form Pay the Application Fee with credit or debit card AREA INFORMATION: Indianschool and Litchfield Roads FLOORING: Large Tile on main floor, upstairs tile and carpet combo GARAGE/PARKING: @ car over sized garage KITCHEN/LAUNDRY APPLIANCES INCLUDED: Refrigerator, Range, Microwave, Dish Washer and Washer Dryer PROPERTY TYPE: single family home UTILITIES INCLUDED: Tenant to pay for all utilities, pool service and landscape maintenance YEAR BUILT: 2001 YARD: Both yards have lush green grass Additional Amenities: Community Park Application, Lease Terms, and Fees MOVE-IN FEE: $195 Lease Administration Fee, $50 Pet Application Fee where applicable HOLD FEE/EARNEST MONEY: Equals one month rent and it is due within 24 hours of application accepted. ADDITIONAL FEES NOT INCLUDED IN RENT: $19 monthly admin fee, $20 monthly pet fee per pet and city sales tax. Application Fee: Non-Refundable, $55/adult APPLICATION TURNAROUND TIME: 3 business days LEASE LENGTH: 1 year or 2 years LEASE TO PURCHASE OPTION: Not Available SPECIAL LEASE PROVISIONS: None PROPERTY MANAGER: Elizabeth 480-338-0078 All information is deemed reliable but not guaranteed and is subject to change. Tenant to verify all material facts including but not limited to room sizes, utilities, schools, HOA rules, community amenities, fees and costs, etc.
12 Months Ceiling Fan Disposal Dryer Pool Scenic View
12 Months Ceiling Fan Disposal Dryer Pool Scenic View
Property Details
Must have 3x the rent in total household income (before taxes)
More Rental Options
Amenities
Property Type
Cities
- Avondale, AZ Apartments (93)
- Tolleson, AZ Apartments (10)
- Litchfield Park, AZ Apartments (13)
- Youngtown, AZ Apartments (8)
- Prescott Valley, AZ Apartments (75)
- Payson, AZ Apartments (11)
- Gilbert, AZ Apartments (278)
- New River, AZ Apartments (10)
- Gold Canyon, AZ Apartments (6)
- Eloy, AZ Apartments (10)
- Florence, AZ Apartments (42)
- Chino Valley, AZ Apartments (6)
- Sun City West, AZ Apartments (36)
- Fountain Hills, AZ Apartments (68)
- Phoenix, AZ Apartments (1861)
- Apache Junction, AZ Apartments (23)
Neighborhoods
Frequently Asked Questions (FAQs)
In Goodyear, AZ, the average rent is $1,324+ for a studio, $1,440+ for a 1-bedroom, $1,652+ for a 2-bedroom, and $2,024+ for a 3-bedroom.* For more information on rental trends in Goodyear, AZ, check out our monthly Goodyear, AZ Rent Report.
*Based on base prices that don’t include fees
Some of 14227 W Indianola Ave's amenities include in unit laundry, patio / balcony, and dishwasher. To see the other amenities this property offers, check out the Amenities section.
14227 W Indianola Ave is not currently offering any rent specials.
No, 14227 W Indianola Ave is not pet-friendly. If you're looking for rentals that allow pets, check out pet-friendly listings in Goodyear.
Yes, 14227 W Indianola Ave offers parking.
Yes, 14227 W Indianola Ave offers units with in unit laundry.
Yes, 14227 W Indianola Ave has a pool.
No, 14227 W Indianola Ave does not have accessible units.
Yes, 14227 W Indianola Ave has units with dishwashers.
Yes, 14227 W Indianola Ave has units with air conditioning.
Find Similar Places
See our recommendations that are similar to 14227 W Indianola Ave
