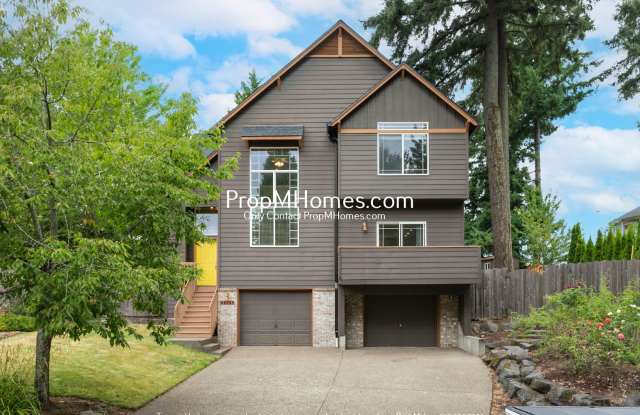Amenities
In Unit Laundry
Patio / Balcony
Granite Counters
Dishwasher
Pet Friendly
Garage
Unit Amenities
- Air Conditioning
- Bathtub
- Carpet
- Dishwasher
- Fireplace
- Granite Counters
- In Unit Laundry
- Microwave
- Patio / Balcony
- Range
- Refrigerator
- Walk In Closets
- Stainless Steel
Property Amenities
- Parking
- Garage
- Internet Access
- Media Room
- Cats Allowed
- Dogs Allowed
Live near Shopping, Dining Entertainment in Beaverton: Enjoy this light‑filled traditional home just under a mile from Progress Ridge Town Square's shops, restaurants, and theater. Tucked in the desirable Windsor Park / Neighbors Southwest neighborhood, this two‑story residence offers a fantastic mix of comfort and style. Highlights: -Open floor plan with soaring ceilings, vaulted features, and a dual‑sided gas fireplace -Engineered hardwood throughout main level; carpeted bedrooms; central vacuum system - Chef's kitchen with granite countertops, island, pantry, stainless appliances including gas range, dishwasher, microwave, and refrigerator - Spacious primary suite upstairs with walk‑in closet and en‑suite bathroom featuring dual sinks, soaking tub, and separate shower - Two additional bedrooms, shared full bath, and a large loft upstairs ideal for office or media space - Expansive backyard with deck, patio, raised garden beds, tool shed, and mature landscaping for privacy - Oversized 2‑car garage with opener; driveway parking - Forced‑air heating, central air conditioning - In‑unit washer/dryer included Smart Application Process: - Apply online--fast, secure, and mobile‑friendly - One in‑person tour per applicant due to high demand - Virtual tours available--just ask for the link - Submit all required documents upfront to boost approval chances Utilities Lease Info: - Tenant pays: Electric, Garbage, Water, Sewer, Gas, Landscaping, Cable/Internet - Washer Dryer included - Heating: Forced‑air heating - Cooling: Central Air (verify before applying) - Pets: Two Pets Max. (Cats Dogs) -- $40/month pet rent + $500 additional deposit per pet Schools: - Scholls Heights Elementary - Conestoga Middle - Mountainside High School Why Renters Love Us: - Open 365 days; phone answered 24/7 - Paperless, high‑tech leasing: electronic move‑ins, mobile app, video tools - Moving discounts: local/out‑of‑state options plus free storage for 2 months, Call 971.315.8855 to get started - Maintenance service 7 days a week--73% of renters renew because of our team - Flexible showing schedules, credit‑building rent reporting, stellar reviews Ready to schedule a tour or apply? View Rental Criteria: https://www.propmhomes.com/rental-criteria Questions? Give us a call--we're here every day of the year Disclaimer: All listing info--including paint, flooring, square footage, appliances, and more--is deemed reliable but not guaranteed and should be independently verified. Tenant is responsible for verifying age of home, HOA/COA details (if any), move‑in/out fees, rules, and all measurements. Applications are processed on a first‑come, first‑served basis. This home has been lived in and will show normal wear. Please verify HVAC and cooling systems before applying.

