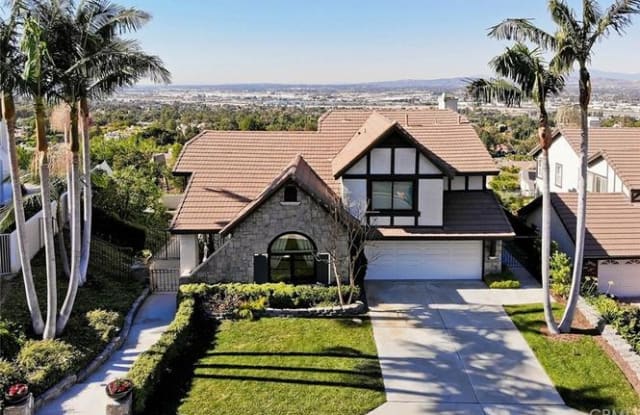- Home/
- Anaheim, CA/
- 570 Londerry Lane
Last updated September 28 2021 at 2:14 PM
1 of 11
570 Londerry Lane
570 S Londerry Ln • Anaheim CA 92807 • Anaheim Hills
Similar Rentals Nearby
Find Your Next Home
Location
570 S Londerry Ln, Anaheim, CA 92807 Anaheim Hills
Amenities
On-site laundry
Patio / balcony
Hardwood floors
Dishwasher
Pet friendly
Garage
Unit Amenities
air conditioning
dishwasher
fireplace
hardwood floors
microwave
oven
patio / balcony
range
refrigerator
walk in closets
recently renovated
stainless steel
Property Amenities
accessible
carport
gym
on-site laundry
parking
cats allowed
dogs allowed
garage
internet access
pet friendly
Amidst the tranquil rolling hills of Canyon Heights, experience the breathtaking, unobstructed panoramic VIEWS of city lights, cascading mountains, and stunning sunsets from this three bedroom, two and one-half bath home. Classic in design the exterior elevation displays traditional lines accented with warm stone-work and custom double iron entry doors. Sophisticated yet casual, the interior has been completely renovated adorning luxury designer materials and color palate. An open concept floorplan with great room provides ease of entertaining with access to the expansive private decks to enjoy “Al Fresco” dining while watching day turn into magical night lights. The gourmet kitchen features NXR commercial grade six burner gas range with complimenting stainless steel appliances, tumbled stone and glass tile backsplash, quartz countertops, rich wood cabinetry and wood floors. Ascending the gallery staircase, the second level offers a Master bedroom retreat with vaulted ceiling, dramatic views and spacious ensuite bath featuring dual sink vanities and oversized walk-in shower. The secondary bedrooms share a beautiful bath showcasing tumbled stone flooring, porcelain tile tub/shower and wall treatment with a designer vanity.
Amidst the tranquil rolling hills of Canyon Heights, experience the breathtaking, unobstructed panoramic VIEWS of city lights, cascading mountains, and stunning sunsets from this three bedroom, two and one-half bath home. Classic in design the exterior elevation displays traditional lines accented with warm stone-work and custom double iron entry doors. Sophisticated yet casual, the interior has been completely renovated adorning luxury designer materials and color palate. An open concept floorplan with great room provides ease of entertaining with access to the expansive private decks to enjoy “Al Fresco” dining while watching day turn into magical night lights. The gourmet kitchen features NXR commercial grade six burner gas range with complimenting stainless steel appliances, tumbled stone and glass tile backsplash, quartz countertops, rich wood cabinetry and wood floors. Ascending the gallery staircase, the second level offers a Master bedroom retreat with vaulted ceiling, dramatic views and spacious ensuite bath featuring dual sink vanities and oversized walk-in shower. The secondary bedrooms share a beautiful bath showcasing tumbled stone flooring, porcelain tile tub/shower and wall treatment with a designer vanity.
Amidst the tranquil rolling hills of Canyon Heights, experience the breathtaking, unobstructed panoramic VIEWS of city lights, cascading mountains, and stunning sunsets from this three bedroom, two and one-half bath home. Classic in design the exterior elevation displays traditional lines accented with warm stone-work and custom double iron entry doors. Sophisticated yet casual, the interior has been completely renovated adorning luxury designer materials and color palate. An open concept floorplan with great room provides ease of entertaining with access to the expansive private decks to enjoy “Al Fresco” dining while watching day turn into magical night lights. The gourmet kitchen features NXR commercial grade six burner gas range with complimenting stainless steel appliances, tumbled stone and glass tile backsplash, quartz countertops, rich wood cabinetry and wood floors. Ascending the gallery staircase, the second level offers a Master bedroom retreat with vaulted ceiling, dramatic views and spacious ensuite bath featuring dual sink vanities and oversized walk-in shower. The secondary bedrooms share a beautiful bath showcasing tumbled stone flooring, porcelain tile tub/shower and wall treatment with a designer vanity.
Property Details
Must have 3x the rent in total household income (before taxes)
Listing Provided by Buildium
Property Status: Off The Market
More Rental Options
Amenities
Property Type
Cities
- Placentia, CA Apartments (14)
- Orange, CA Apartments (55)
- Fullerton, CA Apartments (56)
- Brea, CA Apartments (20)
- South Whittier, CA Apartments (6)
- Long Beach, CA Apartments (171)
- Stanton, CA Apartments (10)
- Eastvale, CA Apartments (22)
- North Tustin, CA Apartments (7)
- East San Gabriel, CA Apartments (5)
- Pasadena, CA Apartments (103)
- Azusa, CA Apartments (29)
- Laguna Hills, CA Apartments (17)
- Lynwood, CA Apartments (9)
- San Dimas, CA Apartments (11)
- Coto de Caza, CA Apartments (4)
Counties
Neighborhoods
Frequently Asked Questions (FAQs)
In Anaheim, CA, the average rent is $2,374+ for a studio, $2,474+ for a 1-bedroom, $3,121+ for a 2-bedroom, and $3,916+ for a 3-bedroom.* For more information on rental trends in Anaheim, CA, check out our monthly Anaheim, CA Rent Report.
*Based on base prices that don’t include fees
Some of 570 Londerry Lane's amenities include on-site laundry, patio / balcony, and hardwood floors. To see the other amenities this property offers, check out the Amenities section.
570 Londerry Lane is not currently offering any rent specials.
Yes, 570 Londerry Lane is pet-friendly.
Yes, 570 Londerry Lane offers parking.
No, 570 Londerry Lane does not offer units with in unit laundry.
No, 570 Londerry Lane does not have a pool.
Yes, 570 Londerry Lane has accessible units.
Yes, 570 Londerry Lane has units with dishwashers.
Yes, 570 Londerry Lane has units with air conditioning.
Find Similar Places
See our recommendations that are similar to 570 Londerry Lane
