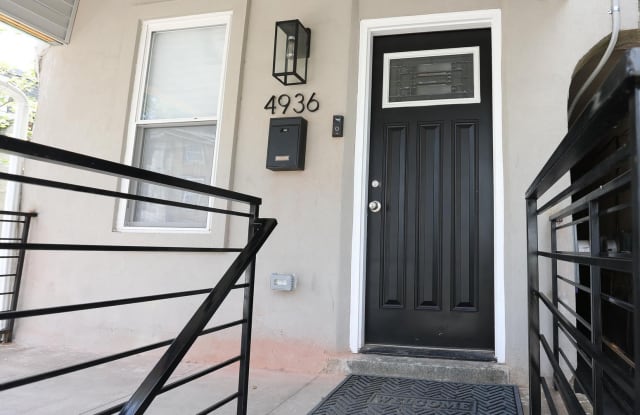Last updated January 14 2023 at 7:10 AM
1 of 36
4936 SHELDON STREET
4936 Sheldon Street • Philadelphia PA 19144 • Wister
Similar Rentals Nearby
Find Your Next Home
Location
4936 Sheldon Street, Philadelphia, PA 19144 Wister
Amenities
Patio / balcony
Hardwood floors
Dishwasher
Recently renovated
Bbq/grill
Microwave
Unit Amenities
bathtub
dishwasher
hardwood floors
microwave
patio / balcony
range
refrigerator
recently renovated
Property Amenities
bbq/grill
-$10K PRICE IMPROVEMENT- Welcome to the historic Germantown section of Philadelphia. This newly renovated home is sure to set the trend over the next decade! With the color palettes of heather gray, the pop of bright white, and a touch of black - this home is sure to turn heads just from the curb appeal. Not to mention you are a walkable distance to Lasalle University, Wister Park, and Germantown Avenue. It’s also a quick walk to Wayne Junction station, quick drive to Germantown Cricket Club and easy access to Lincoln Drive and there’s many local shops, restaurants, and coffee spots within close proximity of this home. This area is a central hub of its own!
Now inside, you are immediately greeted by a large living room that has a beautifully designed custom wall, hardwood flooring, and a large window to allow for a ton of natural sunlight. Just beyond the staircase, you'd find (conveniently located) a half bath, spacious dining area and a open gourmet kitchen, equipped with all of your major appliances (including an electric range, refrigerator, microwave and dishwasher). Located off of the kitchen is a back door leading to your private yard space which is perfect for entertaining guests, grilling, and planting.
On the second floor of this amazing home, you'd find two spacious bedrooms equipped with closet space to maximize on your storage and a modern marble tiled bathroom w/shower-tub combo. Leading up to the third level of this home, you are greeted by an open room stretched the length of the entire third floor, another full bath with a large soaking tub, sleek designer sink and wall design throughout. Lastly there's a door that leads out to your private deck above your lovely green space.
Perfect for a first time home buyer, someone looking for an easy commute to/from Center City, Chestnut Hill and the like. Super convenient to get to Einstein Hospital, Fern Rock Station, and the local Post Office.
On the market today, gone tomorrow. Please set up a tour today! You won't be disappointed.
We look forward to hearing from you!
Now inside, you are immediately greeted by a large living room that has a beautifully designed custom wall, hardwood flooring, and a large window to allow for a ton of natural sunlight. Just beyond the staircase, you'd find (conveniently located) a half bath, spacious dining area and a open gourmet kitchen, equipped with all of your major appliances (including an electric range, refrigerator, microwave and dishwasher). Located off of the kitchen is a back door leading to your private yard space which is perfect for entertaining guests, grilling, and planting.
On the second floor of this amazing home, you'd find two spacious bedrooms equipped with closet space to maximize on your storage and a modern marble tiled bathroom w/shower-tub combo. Leading up to the third level of this home, you are greeted by an open room stretched the length of the entire third floor, another full bath with a large soaking tub, sleek designer sink and wall design throughout. Lastly there's a door that leads out to your private deck above your lovely green space.
Perfect for a first time home buyer, someone looking for an easy commute to/from Center City, Chestnut Hill and the like. Super convenient to get to Einstein Hospital, Fern Rock Station, and the local Post Office.
On the market today, gone tomorrow. Please set up a tour today! You won't be disappointed.
We look forward to hearing from you!
Property Details (Fees & Lease)
Must have 3x the rent in total household income (before taxes)
Listing Provided by ListHub
Property Status: Off The Market
Tyrell Taylor
Keller Williams Philly
MLS Number: PAPH2186902
Copyright © 2023 Bright MLS. All rights reserved. All information provided by the listing agent/broker is deemed reliable but is not guaranteed and should be independently verified.
More Rental Options
Price
Amenities
Property Type
Cities
- Camden, NJ Apartments (21)
- Jenkintown, PA Apartments (6)
- Glenside, PA Apartments (5)
- Palmyra, NJ Apartments (7)
- Cherry Hill Mall, NJ Apartments (7)
- Burlington, NJ Apartments (15)
- Glassboro, NJ Apartments (48)
- King of Prussia, PA Apartments (20)
- Lansdale, PA Apartments (22)
- Folcroft, PA Apartments (6)
- Haddon Heights, NJ Apartments (5)
- Doylestown, PA Apartments (15)
- Marlton, NJ Apartments (11)
- Horsham, PA Apartments (9)
- Hatboro, PA Apartments (10)
- Devon, PA Apartments (4)
Neighborhoods
Frequently Asked Questions
Frequently Asked Questions (FAQs)
In Philadelphia, PA, the average rent is $1,568 for a studio, $2,131 for a 1-bedroom, $2,585 for a 2-bedroom, and $3,886 for a 3-bedroom. For more information on rental trends in Philadelphia, PA, check out our monthly Philadelphia, PA Rent Report.
Some of 4936 SHELDON STREET's amenities include patio / balcony, hardwood floors, and dishwasher. To see the other amenities this property offers, check out the Amenities section.
4936 SHELDON STREET is not currently offering any rent specials.
Yes, 4936 SHELDON STREET is pet-friendly.
No, 4936 SHELDON STREET does not offer parking.
No, 4936 SHELDON STREET does not offer units with in unit laundry.
No, 4936 SHELDON STREET does not have a pool.
No, 4936 SHELDON STREET does not have accessible units.
Yes, 4936 SHELDON STREET has units with dishwashers.
No, 4936 SHELDON STREET does not have units with air conditioning.
Find Similar Places
See our recommendations that are similar to 4936 SHELDON STREET
