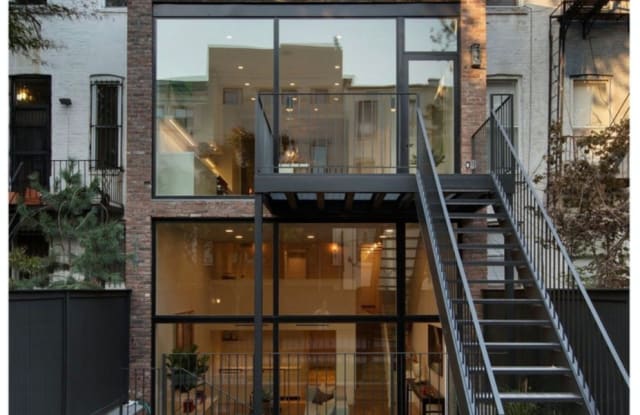- Home/
- Brooklyn, NY/
- 92 Bergen Street
Last updated September 28 2021 at 3:23 PM
1 of 23
92 Bergen Street
92 Bergen Street • Brooklyn NY 11201 • Boerum Hill
Similar Rentals Nearby
Location
92 Bergen Street, Brooklyn, NY 11201 Boerum Hill
Amenities
On-site laundry
Patio / balcony
Dishwasher
Garage
Recently renovated
Walk in closets
Unit Amenities
air conditioning
dishwasher
fireplace
patio / balcony
range
refrigerator
walk in closets
recently renovated
Property Amenities
on-site laundry
parking
garage
hot tub
Live in luxury, in this stunning Brooklyn townhouse that you've been waiting to call home! Space, comfort, and style come together inside and out at 92 Bergen Street. Located in picturesque Boerum Hill at the crossroads to Cobble hill, this impeccably designed townhome presents the unique opportunity to live in true comfort. There are 6 large bedrooms, 3 outdoor spaces (an expansive back deck, landscaped backyard, a huge terrace & an additional patio) PLUS an additional in-law/ nanny suite. Spanning over 5200 sq ft, there are 5 stories of spacious living. Revisioned for modern living, this home was completely and thoughtfully renovated with attention to every detail, design decision, and custom finish. Brooklyn has never felt so good!
First be wowed as you enter the 50-foot deep parlor level, complete with a living room, dining room, a wood-burning fireplace, a huge kitchen, bright and airy with a south-facing dramatic 40' rear glass wall. Warm, open, and filled with light, this floor was designed for entertaining. The chef's kitchen is outfitted with abundant custom cabinetry, a 48' Wolfe range, Sub Zero refrigerator, Miele dishwasher, and an enormous island topped with gorgeous Calcutta gold counters. The glass wall streams south-facing light throughout this floor. Through transparent doors, access a large deck, overlooking the lush landscaped garden.
Beneath the parlor level, the re-envisioned mezzanine level hosts a wet bar in a space that is perfectly laid out as a den, open to the lower level living suite. There is a laundry room also on this level.
On the upper levels of this home, above the parlor, you'll enjoy an expansive master suite - with a large walk-in closet, spa bathroom finished with marble and custom millwork, and a huge private patio directly accessed from the suite. Also on this level, there is an additional large bedroom.
On the top level of this gracious home there are 3 more spacious bedrooms, 2 full bathrooms, and a 2nd laundry room, for convenience.
This elegant and grand townhome is smart and efficient, zoned HVAC, wired speakers, audio, and video integrated throughout.
First be wowed as you enter the 50-foot deep parlor level, complete with a living room, dining room, a wood-burning fireplace, a huge kitchen, bright and airy with a south-facing dramatic 40' rear glass wall. Warm, open, and filled with light, this floor was designed for entertaining. The chef's kitchen is outfitted with abundant custom cabinetry, a 48' Wolfe range, Sub Zero refrigerator, Miele dishwasher, and an enormous island topped with gorgeous Calcutta gold counters. The glass wall streams south-facing light throughout this floor. Through transparent doors, access a large deck, overlooking the lush landscaped garden.
Beneath the parlor level, the re-envisioned mezzanine level hosts a wet bar in a space that is perfectly laid out as a den, open to the lower level living suite. There is a laundry room also on this level.
On the upper levels of this home, above the parlor, you'll enjoy an expansive master suite - with a large walk-in closet, spa bathroom finished with marble and custom millwork, and a huge private patio directly accessed from the suite. Also on this level, there is an additional large bedroom.
On the top level of this gracious home there are 3 more spacious bedrooms, 2 full bathrooms, and a 2nd laundry room, for convenience.
This elegant and grand townhome is smart and efficient, zoned HVAC, wired speakers, audio, and video integrated throughout.
Property Details
Must have 3x the rent in total household income (before taxes)
Listing Provided by ListHub
Property Status: Off The Market
Orrie King
Compass
Copyright © 2020 Real Estate Board of New York. All rights reserved. All information provided by the listing agent/broker is deemed reliable but is not guaranteed and should be independently verified.
More Rental Options
Cities
- Hoboken, NJ Apartments (47)
- Jersey City, NJ Apartments (347)
- New York City, NY Apartments (944)
- Queens, NY Apartments (507)
- Cresskill, NJ Apartments (12)
- Great Neck Plaza, NY Apartments (9)
- Rockville Centre, NY Apartments (11)
- Linden, NJ Apartments (21)
- Oceanside, NY Apartments (4)
- Bronx, NY Apartments (193)
- Tenafly, NJ Apartments (7)
- Ridgefield, NJ Apartments (8)
- Rumson, NJ Apartments (8)
- Great Neck, NY Apartments (12)
- Atlantic Beach, NY Apartments (4)
- Fairview, NJ Apartments (12)
Counties
Neighborhoods
Frequently Asked Questions (FAQs)
In Brooklyn, NY, the average rent is $3,414+ for a studio, $3,594+ for a 1-bedroom, $4,344+ for a 2-bedroom, and $5,329+ for a 3-bedroom.*
*Based on base prices that don’t include fees
Some of 92 Bergen Street's amenities include on-site laundry, patio / balcony, and dishwasher. To see the other amenities this property offers, check out the Amenities section.
92 Bergen Street is not currently offering any rent specials.
No, 92 Bergen Street is not pet-friendly. If you're looking for rentals that allow pets, check out pet-friendly listings in Brooklyn.
Yes, 92 Bergen Street offers parking.
No, 92 Bergen Street does not offer units with in unit laundry.
No, 92 Bergen Street does not have a pool.
No, 92 Bergen Street does not have accessible units.
Yes, 92 Bergen Street has units with dishwashers.
Yes, 92 Bergen Street has units with air conditioning.
Find Similar Places
See our recommendations that are similar to 92 Bergen Street
