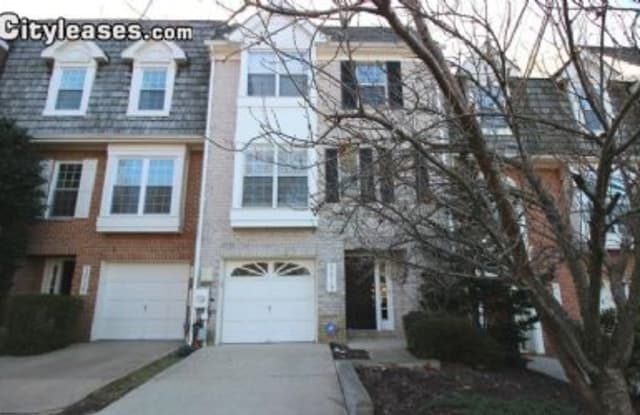- Home/
- North Bethesda, MD/
- 5918 Edson Ln
Last updated September 28 2021 at 3:04 PM
1 of 10
5918 Edson Ln
5918 Edson Lane • North Bethesda MD 20852
Similar Rentals Nearby
Find Your Next Home
Location
5918 Edson Lane, North Bethesda, MD 20852
Amenities
Granite counters
Hardwood floors
Dishwasher
Stainless steel
Walk in closets
Air conditioning
Unit Amenities
air conditioning
bathtub
carpet
dishwasher
fireplace
garbage disposal
granite counters
hardwood floors
ice maker
microwave
oven
range
refrigerator
walk in closets
stainless steel
Property Amenities
accessible
Stunning 3 BR, 2 Full BA, 2 Half BA conveniently located in Rockville, MD! *Family Room w/ Wall to Wall Carpeting *Gas Fireplace *Direct Access to Backyard *Hardwood Floors Throughout Main Level *Kitchen w/ Stainless Steel Appliances *Ample Storage Space *BRs w/ Ceramic Flooring *2 LVL Master BR *Two Walk-In Closets *Soaking Tub & Separate Shower *Access to 495 & 355 *Available NOW! *MUST SEE!
Interior Features
Addl Upper Floor Baths: 1
Addl Upper Floor Bedrooms: 1
Amenities: Bathroom(s) - Ceramic Tile, Closet(s) - Walk-in, Countertop(s) - Granite, Fireplace Mantel(s), Fireplace Screen, Master Bathroom - Separate Shower, Master Bathroom - Separate Tub, Shades / Blinds, Vanities - Double, Wall to Wall Carpeting, Wood Floors
Appliances: Cooktop, Dishwasher, Disposal, Dryer, Icemaker, Microwave, Oven - Single, Range Hood, Refrigerator, Washer
Attic: No
Basement: no
Baths Half: 2
Cooling: Central Air Conditioning
Cooling Fuel: Natural Gas
Dining Room Flooring: Hardwood
Dining Room Level: Main
Dining/Kitchen Description: Gourmet, Kit-Breakfast Bar, Sep Dining Rm
Family Room Fire Place Type: Gas
Family Room Flooring: Carpet
Family Room Level: Lower 1
Fireplaces: 1
First Bedroom Flooring: Ceramic Tile
First Bedroom Level: Upper 1
Handicap: None
Heating: Forced Air
Heating Fuel: Natural Gas
Hot Water: Natural Gas
Interior Features: Floor Plan-Traditional
Kitchen Flooring: Ceramic Tile
Kitchen Level: Main
Living Area: 1644
Living Room Flooring: Hardwood
Living Room Level: Main
Lower Floor Half Baths: 1
Main Entrance: Foyer
Main Floor Half Baths: 1
Master Bedroom Flooring: Ceramic Tile
Master Bedroom Level: Upper 2
Other Rooms: Bedroom-Master,Bedroom-Second,Dining Room,Living Room,Kitchen,Bedroom-First,Family Rm
Room List: Living Room, Dining Room, Bedroom-Master, Bedroom-Second, Kitchen, Family Rm, Bedroom-First
Second Bedroom Flooring: Ceramic Tile
Second Bedroom Level: Upper 1
Upper Floor Baths: 1
Upper Floor Bedrooms: 2
Interior Features
Addl Upper Floor Baths: 1
Addl Upper Floor Bedrooms: 1
Amenities: Bathroom(s) - Ceramic Tile, Closet(s) - Walk-in, Countertop(s) - Granite, Fireplace Mantel(s), Fireplace Screen, Master Bathroom - Separate Shower, Master Bathroom - Separate Tub, Shades / Blinds, Vanities - Double, Wall to Wall Carpeting, Wood Floors
Appliances: Cooktop, Dishwasher, Disposal, Dryer, Icemaker, Microwave, Oven - Single, Range Hood, Refrigerator, Washer
Attic: No
Basement: no
Baths Half: 2
Cooling: Central Air Conditioning
Cooling Fuel: Natural Gas
Dining Room Flooring: Hardwood
Dining Room Level: Main
Dining/Kitchen Description: Gourmet, Kit-Breakfast Bar, Sep Dining Rm
Family Room Fire Place Type: Gas
Family Room Flooring: Carpet
Family Room Level: Lower 1
Fireplaces: 1
First Bedroom Flooring: Ceramic Tile
First Bedroom Level: Upper 1
Handicap: None
Heating: Forced Air
Heating Fuel: Natural Gas
Hot Water: Natural Gas
Interior Features: Floor Plan-Traditional
Kitchen Flooring: Ceramic Tile
Kitchen Level: Main
Living Area: 1644
Living Room Flooring: Hardwood
Living Room Level: Main
Lower Floor Half Baths: 1
Main Entrance: Foyer
Main Floor Half Baths: 1
Master Bedroom Flooring: Ceramic Tile
Master Bedroom Level: Upper 2
Other Rooms: Bedroom-Master,Bedroom-Second,Dining Room,Living Room,Kitchen,Bedroom-First,Family Rm
Room List: Living Room, Dining Room, Bedroom-Master, Bedroom-Second, Kitchen, Family Rm, Bedroom-First
Second Bedroom Flooring: Ceramic Tile
Second Bedroom Level: Upper 1
Upper Floor Baths: 1
Upper Floor Bedrooms: 2
Property Details
Must have 3x the rent in total household income (before taxes)
Listing Provided by Sublet
Property Status: Off The Market
More Rental Options
Amenities
Property Type
Cities
- South Kensington, MD Apartments (8)
- Bethesda, MD Apartments (79)
- Rockville, MD Apartments (76)
- Wheaton, MD Apartments (33)
- Forest Glen, MD Apartments (7)
- Bailey's Crossroads, VA Apartments (18)
- Greenbelt, MD Apartments (20)
- Herndon, VA Apartments (46)
- Glassmanor, MD Apartments (12)
- Rose Hill, VA Apartments (18)
- Lowes Island, VA Apartments (9)
- Takoma Park, MD Apartments (11)
- Summerfield, MD Apartments (10)
- Kingstowne, VA Apartments (12)
- Scaggsville, MD Apartments (14)
- Temple Hills, MD Apartments (8)
Frequently Asked Questions (FAQs)
In North Bethesda, MD, the average rent is $1,735+ for a studio, $2,065+ for a 1-bedroom, $3,293+ for a 2-bedroom, and $5,792+ for a 3-bedroom.* For more information on rental trends in North Bethesda, MD, check out our monthly North Bethesda, MD Rent Report.
*Based on base prices that don’t include fees
Some of 5918 Edson Ln's amenities include granite counters, hardwood floors, and dishwasher. To see the other amenities this property offers, check out the Amenities section.
5918 Edson Ln is not currently offering any rent specials.
No, 5918 Edson Ln is not pet-friendly. If you're looking for rentals that allow pets, check out pet-friendly listings in North Bethesda.
No, 5918 Edson Ln does not offer parking.
No, 5918 Edson Ln does not offer units with in unit laundry.
No, 5918 Edson Ln does not have a pool.
Yes, 5918 Edson Ln has accessible units.
Yes, 5918 Edson Ln has units with dishwashers.
Yes, 5918 Edson Ln has units with air conditioning.
Find Similar Places
See our recommendations that are similar to 5918 Edson Ln
