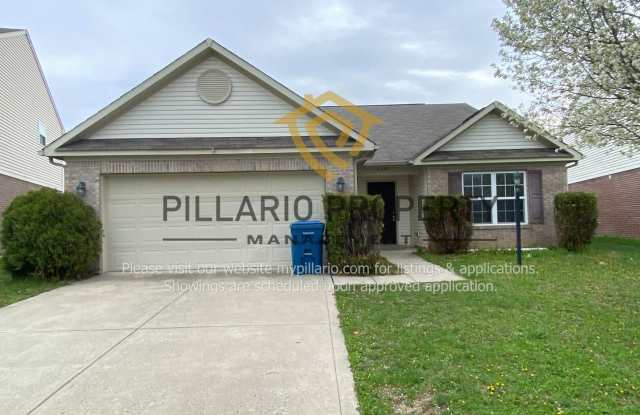- Home/
- Indianapolis, IN/
- 7339 Graymont Dr.
Last updated May 14 2022 at 4:00 AM
1 of 35
7339 Graymont Dr.
7339 Graymont Drive • Indianapolis IN 46221 • West Newton
Similar Rentals Nearby
Find Your Next Home
Location
7339 Graymont Drive, Indianapolis, IN 46221 West Newton
Amenities
W/D hookup
Patio / balcony
Dishwasher
Pet friendly
Garage
Recently renovated
Unit Amenities
dishwasher
extra storage
garbage disposal
microwave
oven
patio / balcony
refrigerator
walk in closets
w/d hookup
recently renovated
stainless steel
Property Amenities
cats allowed
dogs allowed
pet friendly
accepts section 8
parking
garage
SPECTACULAR 3 BEDROOM W/ DEN HOME IN CROSSFIELD S/D! - Don’t miss out on this spectacular 3 (but could be 4) Bedroom, 2 Full Bath home that has been completely updated!
Nestled in Crossfield Subdivision, this home is a move in ready gem. As you enter through the front door there is a Den to your right that could be used as a 4th Bedroom space. Continuing in you will see the huge, eat-in kitchen with cabinets and countertops galore! You will see the home is equipped with stainless appliances including a double door refrigerator, electric oven, microwave and dishwasher. Here you will also find a pantry for extra storage, and a large stainless sink with a garbage disposal. Connected to the kitchen is a large utility room with washer/dryer hook-ups and extra space for storage. From the open concept kitchen, you can enjoy the company of others overlooking the large living room. The living room features sliding glass patio doors that open to a concrete patio slab looking out to a beautiful view of a serene pond! Off the living room is the master bedroom with an extra-large walk-in closet and its own master bath. This home is the perfect idea of a split bedroom floor plan. The other 2 Bedrooms are on the other side of the living room with a full bath separating the two. Each of these bedrooms have great closet space as well as a linen closet in the hallway. Let us top off all this home has to offer with an attached two car garage with electric remote provided!
Pets are welcome in this house, but breed and weight restrictions do apply. Don't miss this fabulous and fresh house, apply today!
Visit our Website for more info and application: https://www.mypillario.com/
*owner not currently accepting Section 8 vouchers
*application must be submitted in order to tour
*application fees are non-refundable
(RLNE7358877)
Nestled in Crossfield Subdivision, this home is a move in ready gem. As you enter through the front door there is a Den to your right that could be used as a 4th Bedroom space. Continuing in you will see the huge, eat-in kitchen with cabinets and countertops galore! You will see the home is equipped with stainless appliances including a double door refrigerator, electric oven, microwave and dishwasher. Here you will also find a pantry for extra storage, and a large stainless sink with a garbage disposal. Connected to the kitchen is a large utility room with washer/dryer hook-ups and extra space for storage. From the open concept kitchen, you can enjoy the company of others overlooking the large living room. The living room features sliding glass patio doors that open to a concrete patio slab looking out to a beautiful view of a serene pond! Off the living room is the master bedroom with an extra-large walk-in closet and its own master bath. This home is the perfect idea of a split bedroom floor plan. The other 2 Bedrooms are on the other side of the living room with a full bath separating the two. Each of these bedrooms have great closet space as well as a linen closet in the hallway. Let us top off all this home has to offer with an attached two car garage with electric remote provided!
Pets are welcome in this house, but breed and weight restrictions do apply. Don't miss this fabulous and fresh house, apply today!
Visit our Website for more info and application: https://www.mypillario.com/
*owner not currently accepting Section 8 vouchers
*application must be submitted in order to tour
*application fees are non-refundable
(RLNE7358877)
Property Details
Must have 3x the rent in total household income (before taxes)
Listing Provided by ShowMeTheRent
Property Status: Off The Market
More Rental Options
Price
Amenities
Property Type
Cities
- Beech Grove, IN Apartments (6)
- Speedway, IN Apartments (7)
- Greenwood, IN Apartments (63)
- Lawrence, IN Apartments (31)
- Crawfordsville, IN Apartments (8)
- Martinsville, IN Apartments (8)
- Danville, IN Apartments (5)
- Plainfield, IN Apartments (24)
- Whitestown, IN Apartments (22)
- Yorktown, IN Apartments (7)
- Columbus, IN Apartments (17)
- Bloomington, IN Apartments (417)
- Fishers, IN Apartments (60)
- McCordsville, IN Apartments (6)
- Noblesville, IN Apartments (34)
- New Castle, IN Apartments (7)
Counties
Neighborhoods
Frequently Asked Questions (FAQs)
In Indianapolis, IN, the average rent is $1,218+ for a studio, $1,262+ for a 1-bedroom, $1,499+ for a 2-bedroom, and $1,759+ for a 3-bedroom.* For more information on rental trends in Indianapolis, IN, check out our monthly Indianapolis, IN Rent Report.
*Based on base prices that don’t include fees
Some of 7339 Graymont Dr.'s amenities include w/d hookup, patio / balcony, and dishwasher. To see the other amenities this property offers, check out the Amenities section.
7339 Graymont Dr. is not currently offering any rent specials.
Yes, 7339 Graymont Dr. is pet-friendly.
Yes, 7339 Graymont Dr. offers parking.
No, 7339 Graymont Dr. does not offer units with in unit laundry.
No, 7339 Graymont Dr. does not have a pool.
No, 7339 Graymont Dr. does not have accessible units.
Yes, 7339 Graymont Dr. has units with dishwashers.
No, 7339 Graymont Dr. does not have units with air conditioning.
Find Similar Places
See our recommendations that are similar to 7339 Graymont Dr.
