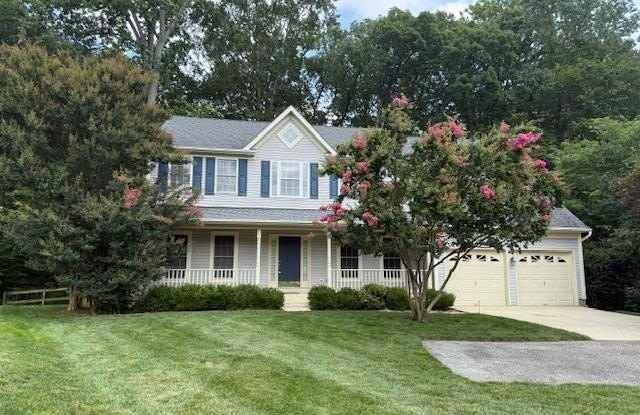Last updated July 26 2025 at 3:55 PM
1 of 48
3001 MANDARIN PLACE
1 unit available
4 Beds
Location
3001 Mandarin Place, Waldorf MD 20603
Amenities
Patio / balcony, Granite counters, Hardwood floors, Garage, Stainless steel, Walk in closets + more
Price range
$3,450 - $3,450 per month
Commute
Price and Availability
Info provided by Listhub Api
Never miss a deal!
Get immediate alerts when prices drop or new units arrive.
Turn on alerts
Unit 4 Bed
Avail. now
$3,450
Find apartments similar to 3001 MANDARIN PLACE
How many bedrooms do you need?
Similar Listings
Location
3001 Mandarin Place, Waldorf, MD 20603
Amenities
Patio / balcony
Granite counters
Hardwood floors
Garage
Stainless steel
Walk in closets
Unit Amenities
bathtub
fireplace
granite counters
hardwood floors
oven
patio / balcony
walk in closets
stainless steel
Property Amenities
gym
parking
garage
hot tub
Waldorf’s Streamview Subdivision presents this spacious 4BR/2.5BA Colonial on a private flag lot! Nestled at the end of a quiet cul-de-sac, this 4,255 sq ft home (including unfinished basement) offers rare privacy surrounded by nature. Relax on the full-length covered front porch and take in the beauty of your yard.
Inside, you’re welcomed by a dramatic two-story foyer with hardwood floors that flow throughout the main level. Enjoy a private office/den/library, formal living and dining rooms, a convenient half bath, and a stunning two-story family room with vaulted ceilings, a wall of windows, and a cozy gas fireplace. The main level is filled with natural light.
The chef’s kitchen features granite counters, stainless steel appliances, a built-in wall oven, gas cooktop with downdraft on the island, and a sunny breakfast area. For added convenience, the home offers two staircases to the upper level.
Upstairs, hardwood floors continue throughout. The oversized primary suite boasts a huge walk-in closet and a spa-inspired bath with soaking tub, walk-in shower, double-sink vanity, linen closet, and separate water closet. Three additional spacious bedrooms share a full hall bath with double sinks.
Unwind outdoors on the expansive private rear deck, perfect for entertaining or enjoying quiet evenings. Additional features include 9-ft ceilings on the main level, an oversized 2-car garage with high ceilings, and an unfinished basement ideal for storage, an exercise area, or hobbies.
Conveniently located near shopping, dining, and commuter routes — this beautiful home offers space, privacy, and flexibility. It won’t disappoint!
Schedule your private showing today!
Inside, you’re welcomed by a dramatic two-story foyer with hardwood floors that flow throughout the main level. Enjoy a private office/den/library, formal living and dining rooms, a convenient half bath, and a stunning two-story family room with vaulted ceilings, a wall of windows, and a cozy gas fireplace. The main level is filled with natural light.
The chef’s kitchen features granite counters, stainless steel appliances, a built-in wall oven, gas cooktop with downdraft on the island, and a sunny breakfast area. For added convenience, the home offers two staircases to the upper level.
Upstairs, hardwood floors continue throughout. The oversized primary suite boasts a huge walk-in closet and a spa-inspired bath with soaking tub, walk-in shower, double-sink vanity, linen closet, and separate water closet. Three additional spacious bedrooms share a full hall bath with double sinks.
Unwind outdoors on the expansive private rear deck, perfect for entertaining or enjoying quiet evenings. Additional features include 9-ft ceilings on the main level, an oversized 2-car garage with high ceilings, and an unfinished basement ideal for storage, an exercise area, or hobbies.
Conveniently located near shopping, dining, and commuter routes — this beautiful home offers space, privacy, and flexibility. It won’t disappoint!
Schedule your private showing today!
Verified reviews
Property Details (Fees & Lease)
Must have 3x the rent in total household income (before taxes)
Listing Provided by Listhub Api
Property Status: Active
Karen Murray
COMPASS PROPERTY MANAGEMENT LLC
MLS Number: MDCH2045270
Copyright © 2025 Bright MLS. All rights reserved. All information provided by the listing agent/broker is deemed reliable but is not guaranteed and should be independently verified.
More Rental Options
Cities
- Bensville, MD Apartments (7)
- La Plata, MD Apartments (15)
- Brandywine, MD Apartments (13)
- Accokeek, MD Apartments (4)
- Marlton, MD Apartments (4)
- Seabrook, MD Apartments (8)
- Forestville, MD Apartments (15)
- North Beach, MD Apartments (7)
- Chesapeake Beach, MD Apartments (7)
- Lincolnia, VA Apartments (12)
- Clinton, MD Apartments (12)
- Neabsco, VA Apartments (24)
- Temple Hills, MD Apartments (6)
- Summerfield, MD Apartments (5)
- Glenarden, MD Apartments (4)
- Marumsco, VA Apartments (23)
Counties
Neighborhoods
Frequently Asked Questions
Frequently Asked Questions (FAQs)
3001 MANDARIN PLACE has a unit available for $3,450 per month. Check out the Price and Availability section for more information on this unit.
In Waldorf, MD, the average rent is for a studio, $1,820 for a 1-bedroom, $2,185 for a 2-bedroom, and $3,259 for a 3-bedroom. For more information on rental trends in Waldorf, MD, check out our monthly Waldorf, MD Rent Report.
Some of 3001 MANDARIN PLACE's amenities include patio / balcony, granite counters, and hardwood floors. To see the other amenities this property offers, check out the Amenities section.
3001 MANDARIN PLACE is not currently offering any rent specials.
Yes, 3001 MANDARIN PLACE is pet-friendly.
Yes, 3001 MANDARIN PLACE offers parking.
No, 3001 MANDARIN PLACE does not offer units with in unit laundry.
No, 3001 MANDARIN PLACE does not have a pool.
No, 3001 MANDARIN PLACE does not have accessible units.
No, 3001 MANDARIN PLACE does not have units with dishwashers.
