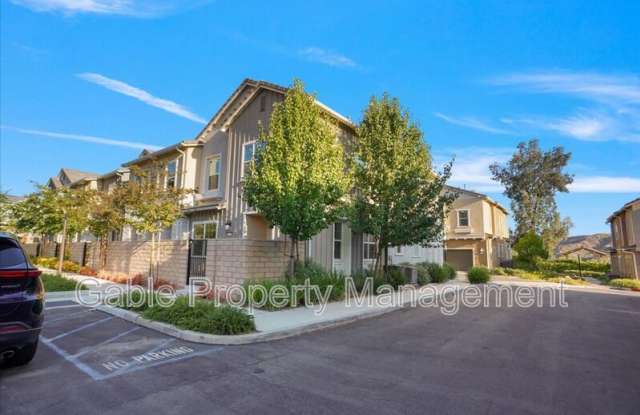Last updated September 14 2025 at 3:11 AM
1 of 20
26429 Whisper Mill Circle
1 unit available
3+ Beds
Location
26429 Whisper Mill Circle, Santa Clarita CA 91350
Amenities
In unit laundry, Patio / balcony, Granite counters, Dishwasher, Pet friendly, Garage + more
Price range
$3,600 - $3,600 per month
Commute
Price and Availability
Info provided by Tenant Turner
Never miss a deal!
Get immediate alerts when prices drop or new units arrive.
Turn on alerts
Unit 3 Bed
Avail. now
$3,600
Find apartments similar to 26429 Whisper Mill Circle
How many bedrooms do you need?
Similar Listings
Location
26429 Whisper Mill Circle, Santa Clarita, CA 91350
Amenities
In unit laundry
Patio / balcony
Granite counters
Dishwasher
Pet friendly
Garage
Unit Amenities
air conditioning
bathtub
ceiling fan
dishwasher
garbage disposal
granite counters
in unit laundry
microwave
oven
patio / balcony
range
refrigerator
walk in closets
recently renovated
stainless steel
Property Amenities
cats allowed
dogs allowed
pet friendly
on-site laundry
parking
pool
garage
hot tub
Discover comfort and style in this gorgeous corner unit located in a modern, vibrant community! This spacious 3-bedroom, 3-bathroom home includes a versatile loft, perfect for a home office, play area, or extra living space.
Enjoy your morning coffee or unwind in the evening on the private, fenced patio. Inside, the open floor plan features a large living room with recessed lighting, a ceiling fan, and plenty of windows that flood the space with natural light.
The upgraded kitchen is a chef’s dream, boasting white cabinetry with abundant storage, granite countertops, a central island, and stainless steel appliances—including a refrigerator, oven, microwave, and dishwasher. The adjacent dining area is perfect for family meals or entertaining. A convenient powder room with an upgraded vanity completes the main level. Upstairs, you’ll find three spacious bedrooms, each with ceiling fans. The primary suite offers recessed lighting, a luxurious ensuite bathroom with dual sinks, an upgraded vanity, a separate soaking tub and shower, and a large walk-in closet. The hallway bathroom features an upgraded vanity and a shower/tub combo. Also located upstairs is a dedicated laundry room with a washer, dryer, and built-in cabinetry for added convenience.
The home also includes a 2-car attached garage and energy-efficient solar panels to help lower your utility bills with a Tesla charger included.
Community amenities include a pool and spa, and the location is close to schools, shopping, restaurants, walking/riding paths, and more! Don't miss this opportunity to live in a beautiful, energy-efficient home in a highly desirable community!
Enjoy your morning coffee or unwind in the evening on the private, fenced patio. Inside, the open floor plan features a large living room with recessed lighting, a ceiling fan, and plenty of windows that flood the space with natural light.
The upgraded kitchen is a chef’s dream, boasting white cabinetry with abundant storage, granite countertops, a central island, and stainless steel appliances—including a refrigerator, oven, microwave, and dishwasher. The adjacent dining area is perfect for family meals or entertaining. A convenient powder room with an upgraded vanity completes the main level. Upstairs, you’ll find three spacious bedrooms, each with ceiling fans. The primary suite offers recessed lighting, a luxurious ensuite bathroom with dual sinks, an upgraded vanity, a separate soaking tub and shower, and a large walk-in closet. The hallway bathroom features an upgraded vanity and a shower/tub combo. Also located upstairs is a dedicated laundry room with a washer, dryer, and built-in cabinetry for added convenience.
The home also includes a 2-car attached garage and energy-efficient solar panels to help lower your utility bills with a Tesla charger included.
Community amenities include a pool and spa, and the location is close to schools, shopping, restaurants, walking/riding paths, and more! Don't miss this opportunity to live in a beautiful, energy-efficient home in a highly desirable community!
Verified reviews
Property Details (Fees & Lease)
Must have 3x the rent in total household income (before taxes)
Pets allowed
Cats, dogs
Listing Provided by Tenant Turner
More Rental Options
Amenities
Property Type
Cities
- Stevenson Ranch, CA Apartments (11)
- San Fernando, CA Apartments (9)
- Castaic, CA Apartments (4)
- Bell Canyon, CA Apartments (6)
- Cudahy, CA Apartments (4)
- Huntington Park, CA Apartments (5)
- Santa Fe Springs, CA Apartments (5)
- South Gate, CA Apartments (6)
- Thousand Oaks, CA Apartments (106)
- Compton, CA Apartments (8)
- South Pasadena, CA Apartments (18)
- East Los Angeles, CA Apartments (8)
- Rosamond, CA Apartments (10)
- Oak Park, CA Apartments (19)
- Alondra Park, CA Apartments (4)
- Monrovia, CA Apartments (25)
Frequently Asked Questions
Frequently Asked Questions (FAQs)
26429 Whisper Mill Circle has a unit available for $3,600 per month. Check out the Price and Availability section for more information on this unit.
In Santa Clarita, CA, the average rent is for a studio, $2,472 for a 1-bedroom, $2,839 for a 2-bedroom, and $3,467 for a 3-bedroom. For more information on rental trends in Santa Clarita, CA, check out our monthly Santa Clarita, CA Rent Report.
Some of 26429 Whisper Mill Circle's amenities include in unit laundry, patio / balcony, and granite counters. To see the other amenities this property offers, check out the Amenities section.
26429 Whisper Mill Circle is not currently offering any rent specials.
Yes, 26429 Whisper Mill Circle is pet-friendly.
Yes, 26429 Whisper Mill Circle offers parking.
Yes, 26429 Whisper Mill Circle offers units with in unit laundry.
Yes, 26429 Whisper Mill Circle has a pool.
No, 26429 Whisper Mill Circle does not have accessible units.
Yes, 26429 Whisper Mill Circle has units with dishwashers.
