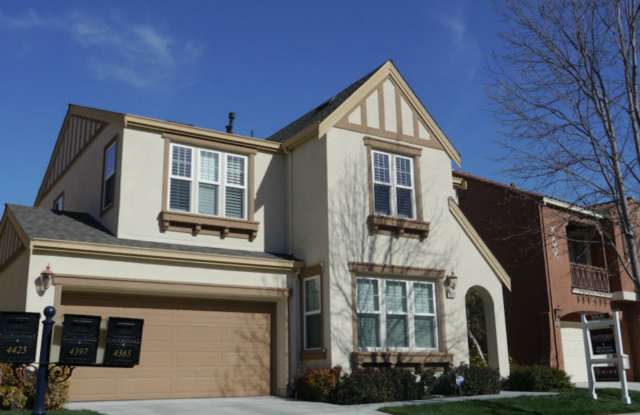Last updated July 18 2025 at 6:30 PM
1 of 1
LUXURY RESIDENCE IN RIVERMARK DETACHED SINGLE-FAMILY HOME | THE GLEN PLAN II
4397 Rivermark Parkway • Santa Clara CA 95054 • Rivermark of Santa Clara
Similar Rentals Nearby
Find Your Next Home
Location
4397 Rivermark Parkway, Santa Clara, CA 95054 Rivermark of Santa Clara
Amenities
Patio / balcony
Granite counters
Stainless steel
Walk in closets
Pool
Fireplace
Unit Amenities
fireplace
granite counters
patio / balcony
walk in closets
stainless steel
Property Amenities
pool
This detached single-family luxury home in Rivermark exudes comfort, functionality, and modern luxury. Following the prized Glen Plan II, this residence at the very heart of the community displays separate gathering areas, including a formal living room, double-height dining room, and open-concept family room with half bath and fireplace—perfect for entertaining. Granite countertops with full backsplash trim the kitchen, which also offers an island and stainless appliances. Upstairs are two bedrooms with ensuite bathrooms, a bedroom that can be used as an office, reading loft, and a gracious primary suite with luxury bath and custom walk-in closet. Enjoy easy-care floors, modern lighting, and abundant natural light throughout. Relax or entertain in the private backyard with lawn and patio with shaded pergola. Stroll to the pool, library, Live Oak Park, shopping and dining at Rivermark Village, and Don Callejon School. Near 101, top companies, Levi’s Stadium, and more! The home also features a level 2 EV charger and Solar for great utility savings! • 4 Bedrooms • 3.5 Bathrooms • House | 2,408 SF ***Property will be available for move in 8/25/2025***
Property Details (Fees & Lease)
Must have 3x the rent in total household income (before taxes)
Listing Provided by ShowMeTheRent
Property Status: Off The Market
More Rental Options
Amenities
Property Type
Cities
- Sunnyvale, CA Apartments (69)
- Campbell, CA Apartments (19)
- Cupertino, CA Apartments (22)
- Milpitas, CA Apartments (23)
- Livermore, CA Apartments (24)
- Newark, CA Apartments (7)
- Saratoga, CA Apartments (9)
- Pacifica, CA Apartments (9)
- Fremont, CA Apartments (78)
- Lafayette, CA Apartments (9)
- Cherryland, CA Apartments (4)
- Burlingame, CA Apartments (15)
- Discovery Bay, CA Apartments (6)
- Pittsburg, CA Apartments (18)
- Morgan Hill, CA Apartments (10)
- Berkeley, CA Apartments (80)
Counties
Neighborhoods
Frequently Asked Questions
Frequently Asked Questions (FAQs)
In Santa Clara, CA, the average rent is $3,517 for a studio, $3,599 for a 1-bedroom, $4,541 for a 2-bedroom, and $7,144 for a 3-bedroom. For more information on rental trends in Santa Clara, CA, check out our monthly Santa Clara, CA Rent Report.
Some of LUXURY RESIDENCE IN RIVERMARK DETACHED SINGLE-FAMILY HOME | THE GLEN PLAN II's amenities include patio / balcony, granite counters, and stainless steel. To see the other amenities this property offers, check out the Amenities section.
LUXURY RESIDENCE IN RIVERMARK DETACHED SINGLE-FAMILY HOME | THE GLEN PLAN II is not currently offering any rent specials.
No, LUXURY RESIDENCE IN RIVERMARK DETACHED SINGLE-FAMILY HOME | THE GLEN PLAN II is not pet-friendly. If you're looking for rentals that allow pets, check out pet-friendly listings in Santa Clara.
No, LUXURY RESIDENCE IN RIVERMARK DETACHED SINGLE-FAMILY HOME | THE GLEN PLAN II does not offer parking.
No, LUXURY RESIDENCE IN RIVERMARK DETACHED SINGLE-FAMILY HOME | THE GLEN PLAN II does not offer units with in unit laundry.
Yes, LUXURY RESIDENCE IN RIVERMARK DETACHED SINGLE-FAMILY HOME | THE GLEN PLAN II has a pool.
No, LUXURY RESIDENCE IN RIVERMARK DETACHED SINGLE-FAMILY HOME | THE GLEN PLAN II does not have accessible units.
No, LUXURY RESIDENCE IN RIVERMARK DETACHED SINGLE-FAMILY HOME | THE GLEN PLAN II does not have units with dishwashers.
No, LUXURY RESIDENCE IN RIVERMARK DETACHED SINGLE-FAMILY HOME | THE GLEN PLAN II does not have units with air conditioning.
Find Similar Places
See our recommendations that are similar to LUXURY RESIDENCE IN RIVERMARK DETACHED SINGLE-FAMILY HOME | THE GLEN PLAN II
