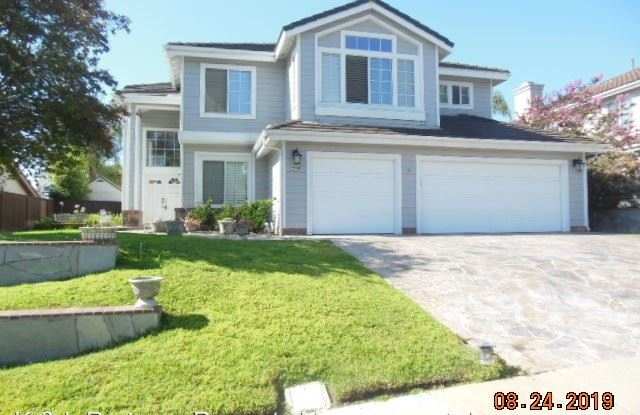1 of 19
12319 Mesa Crest Rd
12319 Mesa Crest Road • Poway CA 92064 • Poway
Similar Rentals Nearby
Find Your Next Home
Location
12319 Mesa Crest Road, Poway, CA 92064 Poway
Amenities
In unit laundry
Patio / balcony
Granite counters
Pet friendly
Garage
Walk in closets
Unit Amenities
air conditioning
bathtub
fireplace
granite counters
in unit laundry
patio / balcony
range
refrigerator
walk in closets
Property Amenities
fire pit
on-site laundry
parking
pool
cats allowed
dogs allowed
garage
hot tub
pet friendly
LARGE 5 BEDROOM HOME ON CUL DE SAC WITH POOL AND THREE CAR GARAGE - Welcome home to this 3000 Sq Ft. 5 bedroom 3 bath 3 car garage home that feels like a resort.
Inside an open flowing floor plan with a full bedroom and bath downstairs awaits
New waterproof wood tone flooring in the family room and kitchen make entertaining easy.
The large living and dining room combination with vaulted ceilings and tall windows bring in tons of natural light and offers maximum living space.
In the open kitchen with adjoining breakfast nook that looks out over the relaxing private backyard you will find
*Warm tone wood cabinets
*Granite counters and custom backsplash
*Wood tone waterproof plank flooring
*5 burner gas stove
*Built in refrigerator
*Walk in pantry
Upstairs the large master bedroom has a fireplace for those cold night s and a separate sitting area, great for an office or work out area
The huge professionally organized walk in closet comes complete with shelves, cabinets, shoe cubbies and plenty room for hangers too.
There are dual sinks,a separate soaking tub and large step in shower and separate toilet room in the master bathroom.
Front upstairs bedroom is large enough for a hobby, play room or den
Hall bath has dual sinks.
Outside, the resort style backyard boasts a large pool with custom slate tile finish and a raised jetted hot tub
A covered patio, fire pit and dry bar complete that staycation appeal.
There is a large laundry room with sink and counter. The washer and dryer are included
This house has central heat and air conditioning.
Monthly gardening and pool service is included.
For more information or to schedule a viewing of this property please contact K & L Partners Property Management at
(858) 842-4045
You can also apply online at klpartnerspm.com. Go to "vacancies" and click on the address
CA DRE LICENSE #01877647
(RLNE5117961)
Inside an open flowing floor plan with a full bedroom and bath downstairs awaits
New waterproof wood tone flooring in the family room and kitchen make entertaining easy.
The large living and dining room combination with vaulted ceilings and tall windows bring in tons of natural light and offers maximum living space.
In the open kitchen with adjoining breakfast nook that looks out over the relaxing private backyard you will find
*Warm tone wood cabinets
*Granite counters and custom backsplash
*Wood tone waterproof plank flooring
*5 burner gas stove
*Built in refrigerator
*Walk in pantry
Upstairs the large master bedroom has a fireplace for those cold night s and a separate sitting area, great for an office or work out area
The huge professionally organized walk in closet comes complete with shelves, cabinets, shoe cubbies and plenty room for hangers too.
There are dual sinks,a separate soaking tub and large step in shower and separate toilet room in the master bathroom.
Front upstairs bedroom is large enough for a hobby, play room or den
Hall bath has dual sinks.
Outside, the resort style backyard boasts a large pool with custom slate tile finish and a raised jetted hot tub
A covered patio, fire pit and dry bar complete that staycation appeal.
There is a large laundry room with sink and counter. The washer and dryer are included
This house has central heat and air conditioning.
Monthly gardening and pool service is included.
For more information or to schedule a viewing of this property please contact K & L Partners Property Management at
(858) 842-4045
You can also apply online at klpartnerspm.com. Go to "vacancies" and click on the address
CA DRE LICENSE #01877647
(RLNE5117961)
Property Details
Must have 3x the rent in total household income (before taxes)
Listing Provided by ShowMeTheRent
Property Status: Off The Market
More Rental Options
Cities
- Santee, CA Apartments (19)
- Escondido, CA Apartments (45)
- Lakeside, CA Apartments (5)
- Winter Gardens, CA Apartments (7)
- Cathedral City, CA Apartments (106)
- Highgrove, CA Apartments (7)
- Thousand Palms, CA Apartments (5)
- Chula Vista, CA Apartments (132)
- Bonsall, CA Apartments (7)
- Perris, CA Apartments (11)
- Palm Springs, CA Apartments (218)
- Dana Point, CA Apartments (74)
- San Clemente, CA Apartments (76)
- Colton, CA Apartments (14)
- Coronado, CA Apartments (35)
- Laguna Woods, CA Apartments (40)
Frequently Asked Questions (FAQs)
In Poway, CA, the average rent is $2,257+ for a studio, $2,525+ for a 1-bedroom, $2,803+ for a 2-bedroom, and $3,272+ for a 3-bedroom.*
*Based on base prices that don’t include fees
Some of 12319 Mesa Crest Rd's amenities include in unit laundry, patio / balcony, and granite counters. To see the other amenities this property offers, check out the Amenities section.
12319 Mesa Crest Rd is not currently offering any rent specials.
Yes, 12319 Mesa Crest Rd is pet-friendly.
Yes, 12319 Mesa Crest Rd offers parking.
Yes, 12319 Mesa Crest Rd offers units with in unit laundry.
Yes, 12319 Mesa Crest Rd has a pool.
No, 12319 Mesa Crest Rd does not have accessible units.
No, 12319 Mesa Crest Rd does not have units with dishwashers.
Yes, 12319 Mesa Crest Rd has units with air conditioning.
Find Similar Places
See our recommendations that are similar to 12319 Mesa Crest Rd
