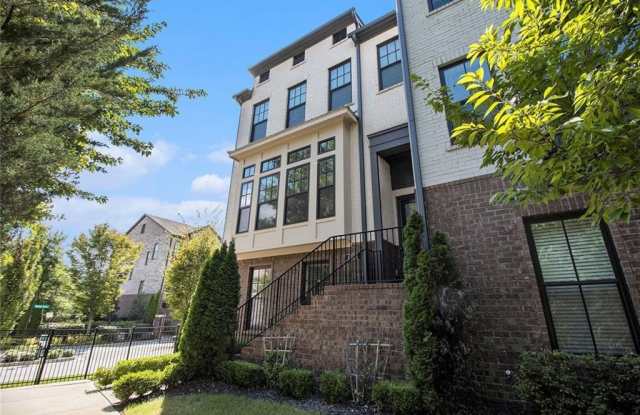Bell Perimeter Center
70 Perimeter Center East
Dunwoody, GA 30346
- Units Available
- 19 Units Available
- Price
- Base rent starting at $1,294+


1 of 36
Listing Provided by Listhub Api
Property Status: Off The Market
EVANGELINE CARR
Better Homes and Gardens Real Estate Metro Brokers
MLS Number: 7650665
Copyright © 2025 First Multiple Listing Service, Inc. All rights reserved. All information provided by the listing agent/broker is deemed reliable but is not guaranteed and should be independently verified.
*Based on base prices that don’t include fees