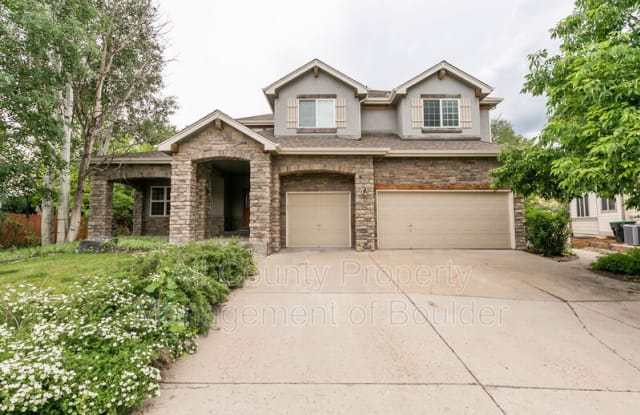- Home/
- Longmont, CO/
- 5407 Cannon Mountain Way.
Last updated July 29 2025 at 5:50 PM
1 of 27
5407 Cannon Mountain Way.
5407 Cannon Mountain Way • Longmont CO 80503
Similar Rentals Nearby
Find Your Next Home
Location
5407 Cannon Mountain Way, Longmont, CO 80503
Amenities
In unit laundry
Patio / balcony
Hardwood floors
Dishwasher
Pet friendly
Garage
Unit Amenities
air conditioning
carpet
dishwasher
fireplace
hardwood floors
in unit laundry
patio / balcony
refrigerator
walk in closets
Property Amenities
cats allowed
dogs allowed
pet friendly
parking
garage
Experience exceptional living in this stunning 4-bedroom, 4.5-bathroom semi-custom home, offering 3,800 square feet of thoughtfully designed space in southwest Longmont. Located in a quiet cul-de-sac within one of Longmont’s most sought-after neighborhoods, this home blends comfort, style, and convenience.
Inside, you’ll find an open floor plan with hardwood flooring, plush carpeting in the living areas and bedrooms, and vaulted ceilings that enhance the spacious feel. The beautifully designed kitchen features a generous pantry, breakfast nook, and a separate formal dining room—perfect for both everyday living and entertaining. The main floor living room includes a cozy gas fireplace.
The private primary suite boasts a walk-in closet and a luxurious five-piece bathroom. Additional features include central heating and air conditioning, a large finished basement with an expansive storage area, and a 3-car garage.
Step outside to a beautifully landscaped backyard with above-ground planters, a spacious back patio, and breathtaking mountain views.
Conveniently located near top-rated schools (Blue Mountain Elementary, Altona Middle, and Silver Creek High), shopping, dining, and more—this home offers the perfect combination of tranquility and accessibility.
All lease applicants will submit a supplementary pet application through Pet Screening® that will indicate one of the following: 1) that you have pet(s); 2) that you have an ESA; or 3) verify that you have neither pets nor an ESA. This Pet Screening® application must be completed and an associated fee paid prior to our consideration of your application (there is no associated fee for no pets/ESA). Approved applicants with pet(s) pay a one-time pet processing fee of $150 prior to lease signing; and advertised rent will be increased by $25/month/pet.
Inside, you’ll find an open floor plan with hardwood flooring, plush carpeting in the living areas and bedrooms, and vaulted ceilings that enhance the spacious feel. The beautifully designed kitchen features a generous pantry, breakfast nook, and a separate formal dining room—perfect for both everyday living and entertaining. The main floor living room includes a cozy gas fireplace.
The private primary suite boasts a walk-in closet and a luxurious five-piece bathroom. Additional features include central heating and air conditioning, a large finished basement with an expansive storage area, and a 3-car garage.
Step outside to a beautifully landscaped backyard with above-ground planters, a spacious back patio, and breathtaking mountain views.
Conveniently located near top-rated schools (Blue Mountain Elementary, Altona Middle, and Silver Creek High), shopping, dining, and more—this home offers the perfect combination of tranquility and accessibility.
All lease applicants will submit a supplementary pet application through Pet Screening® that will indicate one of the following: 1) that you have pet(s); 2) that you have an ESA; or 3) verify that you have neither pets nor an ESA. This Pet Screening® application must be completed and an associated fee paid prior to our consideration of your application (there is no associated fee for no pets/ESA). Approved applicants with pet(s) pay a one-time pet processing fee of $150 prior to lease signing; and advertised rent will be increased by $25/month/pet.
Property Details
Must have 3x the rent in total household income (before taxes)
Listing Provided by Tenant Turner
Property Status: Off The Market
Legal details
Applicant has the right to provide 5407 Cannon Mountain Way. with a Portable Tenant Screening Report (PTSR) that is not more than 30 days old, as defined in § 38-12-902(2.5), Colorado Revised Statutes; and 2) if Applicant provides 5407 Cannon Mountain Way. with a PTSR, 5407 Cannon Mountain Way. is prohibited from: a) charging Applicant a rental application fee; or b) charging Applicant a fee 5407 Cannon Mountain Way. to access or use the PTSR.
More Rental Options
Amenities
Property Type
Cities
- Niwot, CO Apartments (5)
- Gunbarrel, CO Apartments (12)
- Erie, CO Apartments (21)
- Frederick, CO Apartments (7)
- Glendale, CO Apartments (15)
- Greeley, CO Apartments (77)
- Arvada, CO Apartments (58)
- Sherrelwood, CO Apartments (5)
- Aurora, CO Apartments (289)
- Evans, CO Apartments (7)
- Castle Pines North, CO Apartments (4)
- Welby, CO Apartments (6)
- Golden, CO Apartments (19)
- Dakota Ridge, CO Apartments (8)
- Greenwood Village, CO Apartments (6)
- Loveland, CO Apartments (56)
Frequently Asked Questions (FAQs)
In Longmont, CO, the average rent is $1,684+ for a studio, $1,728+ for a 1-bedroom, $2,100+ for a 2-bedroom, and $2,356+ for a 3-bedroom.* For more information on rental trends in Longmont, CO, check out our monthly Longmont, CO Rent Report.
*Based on base prices that don’t include fees
Some of 5407 Cannon Mountain Way.'s amenities include in unit laundry, patio / balcony, and hardwood floors. To see the other amenities this property offers, check out the Amenities section.
5407 Cannon Mountain Way. is not currently offering any rent specials.
Yes, 5407 Cannon Mountain Way. is pet-friendly.
Yes, 5407 Cannon Mountain Way. offers parking.
Yes, 5407 Cannon Mountain Way. offers units with in unit laundry.
No, 5407 Cannon Mountain Way. does not have a pool.
No, 5407 Cannon Mountain Way. does not have accessible units.
Yes, 5407 Cannon Mountain Way. has units with dishwashers.
Yes, 5407 Cannon Mountain Way. has units with air conditioning.
Find Similar Places
See our recommendations that are similar to 5407 Cannon Mountain Way.
