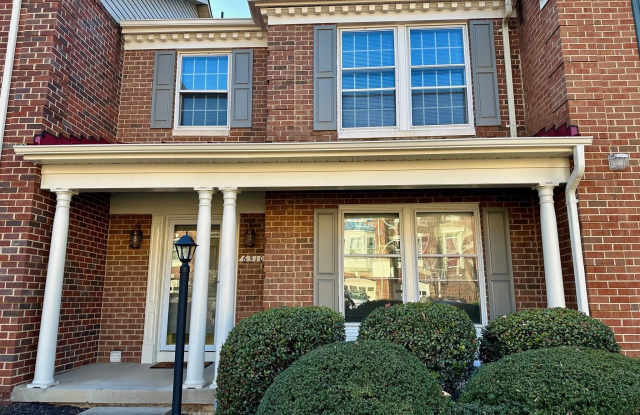Amenities
In Unit Laundry
Patio / Balcony
Granite Counters
Hardwood Floors
Dishwasher
Parking
Unit Amenities
- Bathtub
- Carpet
- Dishwasher
- Fireplace
- Granite Counters
- Hardwood Floors
- In Unit Laundry
- Microwave
- Patio / Balcony
- Range
- Refrigerator
- Walk In Closets
- Recently Renovated
- Stainless Steel
Property Amenities
- Parking
- BBQ/Grill
- Guest Parking
- Hot Tub
Spacious 3-Bedroom, 3.5-Bath Townhome in Serene Springfield Neighborhood – Fully Renovated
Welcome to your new home in the heart of Westhaven—a tranquil community offering both serenity and convenience. This beautifully updated 3-bedroom, 3.5-bathroom townhome combines modern upgrades with timeless comfort.
Key Features
Bright & Spacious Living Area
The main living space is filled with natural light and offers an inviting atmosphere, ideal for both relaxing nights in and entertaining guests.
Gourmet Kitchen
The fully renovated kitchen features high-end stainless steel appliances, granite countertops, ample cabinet space, a pantry cupboard, and a generous breakfast area. A super-quiet Bosch dishwasher ensures easy cleanup after meals.
Vaulted Ceilings & Skylight
The upper level boasts soaring vaulted ceilings with skylights, bathing the space in natural light and enhancing the open, airy feel.
Luxurious Primary Suite
Unwind in the serene primary suite with vaulted ceilings, hardwood floors, a large closet, and a spa-inspired en-suite bath. The bathroom is appointed with dual vanities, a soaking tub, separate shower, recessed lighting, and elegant travertine tile.
Comfortable Secondary Bedrooms
Two additional bedrooms feature brand-new plush carpeting and share a fully renovated bathroom complete with designer finishes and fixtures.
Stylish Touches Throughout
Every room is outfitted with upscale, brand-new window blinds, offering a sleek and uniform aesthetic.
Outdoor Living
Step out onto your newly rebuilt deck—perfect for grilling, lounging, or hosting outdoor gatherings in the sun.
Convenient Parking
The home includes two assigned parking spaces, with ample guest parking available throughout the community.
Prime Location
Located in the desirable Westhaven neighborhood, this home is just minutes from parks, schools, and an array of shopping and dining options. Whole Foods and Giant are within walking distance, and major commuter routes—I-495, I-95, and I-395—are under half a mile away. Public transportation is equally convenient with a bus stop at the community entrance and the Franconia/Springfield Metro just a 5-minute drive. Outdoor lovers will appreciate easy access to the Cross County Trail and Accotink Creek for walking, running, or biking.

