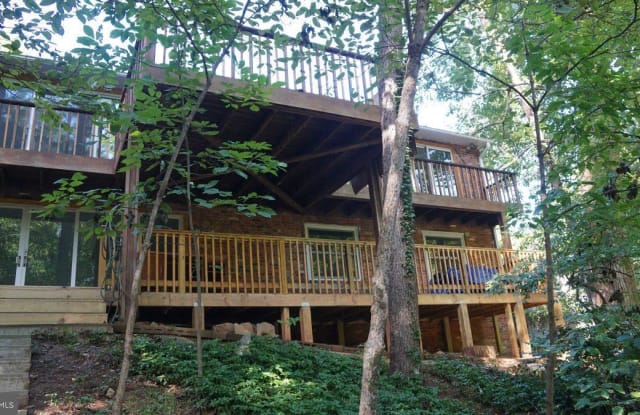- Home/
- McLean, VA/
- 6512 TOPEKA ROAD
Last updated September 28 2021 at 2:52 PM
1 of 15
6512 TOPEKA ROAD
6512 Topeka Road • McLean VA 22101
Similar Rentals Nearby
Find Your Next Home
Location
6512 Topeka Road, McLean, VA 22101
Amenities
In unit laundry
Patio / balcony
Dishwasher
Garage
Recently renovated
Gym
Unit Amenities
dishwasher
extra storage
fireplace
in unit laundry
microwave
patio / balcony
refrigerator
recently renovated
Property Amenities
gym
on-site laundry
parking
playground
pool
garage
hot tub
2 level brick home, a renovated retreat with luxury updates in heart of Mclean's sought after Salona Village neighborhood. Convenient commute to most job locations in DC Metro area, close to GW Parkway for drives to DC downtown, easy access to buses and shuttle to the Tysons East Metro, short drive to Tysons Corner and right next to downtown Mclean for all your errand needs. This is a quiet cul-de-sac in a very nice wooded picturesque neighborhood, in Mclean school district, 3 blocks from the Franklin Sherman elementary school, playground, and grass fields. The house is situated on 2/3 acre lot and has 2 levels with approximately 3000 sq.ft of space, 5 bedrooms + den, 3 baths, 2 decks, 1 car attached garage, and a fully enclosed pool area with a cabana bathroom. The house features floor to ceiling sliding windows with scenic views from every window, great privacy, skylights, modern bathrooms, steam shower, Sanijet tub, spacious kitchen, screened in porch, pool, decks, and generous storage space. 1 year lease is minimum, utilities and pool services are not included, landscaping is included. Upper Main level: Master bedroom with a modern bathroom featuring walk-in steam shower. 2 additional bedrooms, each with floor to ceiling panoramic sliding doors to the Deck.Hallway marble bath with shower over tub.Spacious Kitchen with a bay window to the front yard and a bar seating area opening to the Living/Dining area. Living/Dining area with a fireplace skylights, and wall to wall window-patio doors opening to the main level deck with a screened-in porch.Entrance to the attached garage is near kitchen on the main (Upper) floor. Lower level: Large family room with views and deck access, built-in shelving and laundry room with extra storage. 2 generously sized bedrooms, plus den, ideal for office, workout room, or storage. Hallway bathroom, offering spa-like environment with marble tiles, Sanijet clean technology tub, and separate shower stall. Outdoors: There are 2 outdoor decks and a screened-in porch to enjoy nature and a spacious stone patio with in-ground pool, enclosed by the secure fence with automatically locking gate. There is a cabana by the pool patio with the full bathroom facilities and pool equipment storage. The rent does not include pool maintenance, opening and closing, the pool usage is up to the renter and is not mandatory.
Property Details
Must have 3x the rent in total household income from all funding sources (before taxes)
Listing Provided by ListHub
Property Status: Off The Market
David Sweeney
HOUSEPAD LLP
Copyright © 2020 Bright MLS. All rights reserved. All information provided by the listing agent/broker is deemed reliable but is not guaranteed and should be independently verified.
More Rental Options
Cities
- Tysons Corner, VA Apartments (53)
- Idylwood, VA Apartments (11)
- Dunn Loring, VA Apartments (6)
- Falls Church, VA Apartments (36)
- Potomac, MD Apartments (39)
- Oak Grove, VA Apartments (8)
- Bladensburg, MD Apartments (7)
- Cloverly, MD Apartments (2)
- Aspen Hill, MD Apartments (26)
- Hillcrest Heights, MD Apartments (17)
- College Park, MD Apartments (82)
- McNair, VA Apartments (17)
- Herndon, VA Apartments (44)
- Oakton, VA Apartments (26)
- West Springfield, VA Apartments (18)
- Laurel Hill, VA Apartments (4)
Frequently Asked Questions (FAQs)
In McLean, VA, the average rent is $2,399+ for a studio, $2,741+ for a 1-bedroom, $3,738+ for a 2-bedroom, and $7,399+ for a 3-bedroom.*
*Based on base prices that don’t include fees
Some of 6512 TOPEKA ROAD's amenities include in unit laundry, patio / balcony, and dishwasher. To see the other amenities this property offers, check out the Amenities section.
6512 TOPEKA ROAD is not currently offering any rent specials.
No, 6512 TOPEKA ROAD is not pet-friendly. If you're looking for rentals that allow pets, check out pet-friendly listings in McLean.
Yes, 6512 TOPEKA ROAD offers parking.
Yes, 6512 TOPEKA ROAD offers units with in unit laundry.
Yes, 6512 TOPEKA ROAD has a pool.
No, 6512 TOPEKA ROAD does not have accessible units.
Yes, 6512 TOPEKA ROAD has units with dishwashers.
No, 6512 TOPEKA ROAD does not have units with air conditioning.
Find Similar Places
See our recommendations that are similar to 6512 TOPEKA ROAD
