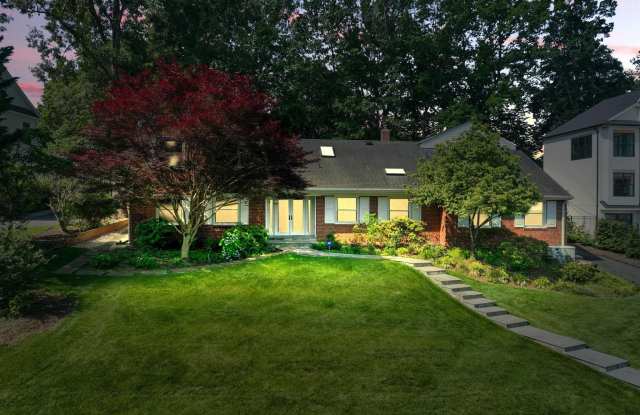Last updated August 25 2025 at 8:22 PM
1 of 49
1440 HIGHWOOD DRIVE
1440 Highwood Drive • McLean VA 22101
Similar Rentals Nearby
Find Your Next Home
Location
1440 Highwood Drive, McLean, VA 22101
Amenities
In unit laundry
Patio / balcony
Hardwood floors
Dishwasher
Pet friendly
Garage
Unit Amenities
ceiling fan
dishwasher
fireplace
hardwood floors
in unit laundry
microwave
oven
patio / balcony
refrigerator
walk in closets
recently renovated
stainless steel
Property Amenities
pet friendly
parking
garage
hot tub
Now available for lease! Also available to purchase! This beautifully landscaped brick Colonial offers two spacious levels of thoughtfully designed living, combining timeless charm with everyday comfort. From the lush green lawn and vibrant Japanese Maple to the stone walkways and expansive backyard, the curb appeal is undeniable.
Inside, a dramatic two-story foyer welcomes you with warm hardwood floors, recessed LED lighting, and an abundance of natural light from overhead skylights. The main level features a large bedroom and full bath with a glass-enclosed shower and pocket door, ideal for guests, in-laws, or multi-generational living.
The heart of the home is the updated chefs kitchen, complete with high-end stainless steel appliances including a Sub-Zero refrigerator, Wolf gas cooktop, Dacor oven, and Miele microwave and dishwasher. Shaker cabinetry and quartz countertops add a fresh, modern touch, while the adjacent family room with fireplace opens directly to the backyard patio, perfect for relaxing or entertaining.
Upstairs, you'll find three well-appointed bedrooms and two full bathrooms. The oversized primary suite boasts dual walk-in closets and a spa-like en-suite with double vanities. The additional bedrooms share a spacious Jack-and-Jill bath with double sinks and a tub. Ceiling fans and generous storage throughout enhance daily living.
Outdoors, enjoy a private backyard retreat with a stone patio, garden beds, and multiple seating areas for outdoor dining or soaking up the sun. A side-loading two-car garage completes this exceptional rental offering.
Inside, a dramatic two-story foyer welcomes you with warm hardwood floors, recessed LED lighting, and an abundance of natural light from overhead skylights. The main level features a large bedroom and full bath with a glass-enclosed shower and pocket door, ideal for guests, in-laws, or multi-generational living.
The heart of the home is the updated chefs kitchen, complete with high-end stainless steel appliances including a Sub-Zero refrigerator, Wolf gas cooktop, Dacor oven, and Miele microwave and dishwasher. Shaker cabinetry and quartz countertops add a fresh, modern touch, while the adjacent family room with fireplace opens directly to the backyard patio, perfect for relaxing or entertaining.
Upstairs, you'll find three well-appointed bedrooms and two full bathrooms. The oversized primary suite boasts dual walk-in closets and a spa-like en-suite with double vanities. The additional bedrooms share a spacious Jack-and-Jill bath with double sinks and a tub. Ceiling fans and generous storage throughout enhance daily living.
Outdoors, enjoy a private backyard retreat with a stone patio, garden beds, and multiple seating areas for outdoor dining or soaking up the sun. A side-loading two-car garage completes this exceptional rental offering.
Property Details (Fees & Lease)
Must have 3x the rent in total household income from all funding sources (before taxes)
Listing Provided by Listhub Api
Property Status: Off The Market
Ali Farhadov
Compass
MLS Number: VAFX2261738
Copyright © 2025 Bright MLS. All rights reserved. All information provided by the listing agent/broker is deemed reliable but is not guaranteed and should be independently verified.
More Rental Options
Cities
- Pimmit Hills, VA Apartments (4)
- Tysons Corner, VA Apartments (46)
- Cabin John, MD Apartments (5)
- Idylwood, VA Apartments (11)
- South Kensington, MD Apartments (5)
- Coral Hills, MD Apartments (6)
- Lake Ridge, VA Apartments (34)
- Dranesville, VA Apartments (7)
- Kemp Mill, MD Apartments (7)
- Herndon, VA Apartments (33)
- Rose Hill, VA Apartments (12)
- Fair Oaks, VA Apartments (32)
- Floris, VA Apartments (6)
- National Harbor, MD Apartments (13)
- Glassmanor, MD Apartments (10)
- Sterling, VA Apartments (14)
Frequently Asked Questions
Frequently Asked Questions (FAQs)
In McLean, VA, the average rent is $2,160 for a studio, $2,711 for a 1-bedroom, $3,523 for a 2-bedroom, and for a 3-bedroom.
Some of 1440 HIGHWOOD DRIVE's amenities include in unit laundry, patio / balcony, and hardwood floors. To see the other amenities this property offers, check out the Amenities section.
1440 HIGHWOOD DRIVE is not currently offering any rent specials.
Yes, 1440 HIGHWOOD DRIVE is pet-friendly.
Yes, 1440 HIGHWOOD DRIVE offers parking.
Yes, 1440 HIGHWOOD DRIVE offers units with in unit laundry.
No, 1440 HIGHWOOD DRIVE does not have a pool.
No, 1440 HIGHWOOD DRIVE does not have accessible units.
Yes, 1440 HIGHWOOD DRIVE has units with dishwashers.
No, 1440 HIGHWOOD DRIVE does not have units with air conditioning.
Find Similar Places
See our recommendations that are similar to 1440 HIGHWOOD DRIVE
