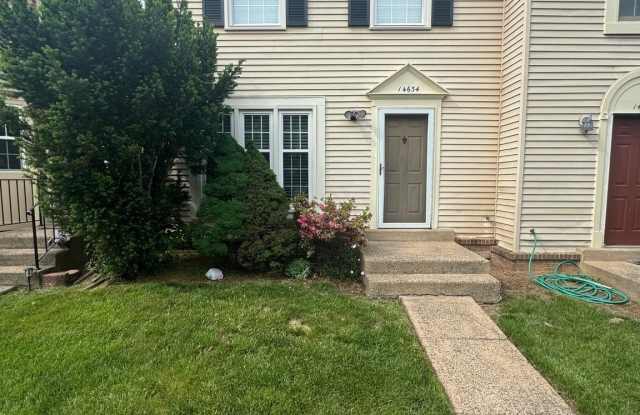- Home/
- Centreville, VA/
- 14634 STONE RANGE DRIVE
Last updated May 17 2025 at 8:40 AM
1 of 16
14634 STONE RANGE DRIVE
14634 Stone Range Drive • Centreville VA 20120
Similar Rentals Nearby
Find Your Next Home
Location
14634 Stone Range Drive, Centreville, VA 20120
Amenities
In unit laundry
Patio / balcony
Hardwood floors
Dishwasher
Pet friendly
Parking
Unit Amenities
ceiling fan
dishwasher
hardwood floors
in unit laundry
patio / balcony
range
refrigerator
stainless steel
Property Amenities
pet friendly
gym
on-site laundry
parking
*COMING SOON* Available May 7th - Pets strictly case-by-case basis contact listing agent for approval -Tucked away on a quiet cul-de-sac and backing to serene woodlands, this beautifully maintained three-level townhome offers the perfect blend of privacy, space, and style. Featuring 3 bedrooms, 3.5 baths, and two assigned parking spaces, this light-filled home welcomes you with rich hardwood floors and designer neutral paint throughout.
An open foyer leads into the spacious living room, where recessed lighting and triple windows bathe the space in natural light. The adjoining kitchen and dining area are a true highlight, showcasing abundant white cabinetry, stainless steel appliances—including a smooth-top range—and a contemporary glass-shaded chandelier. Sliding glass doors open to a private deck overlooking lush trees, ideal for entertaining or dining al fresco. A stylish powder room completes the main level.
Upstairs, the hardwood floors continue throughout, including in the impressive primary suite with vaulted ceilings, dual closets, and a well-appointed en-suite bath. Two additional sunlit bedrooms share a full hall bath, offering comfort for family or guests.
The walk-out lower level provides exceptional flexibility with a large family room—perfect for media, fitness, or relaxing—as well as a versatile bonus room/den, full bath with step-in shower, and a convenient laundry area with front-loading machines.
All this in a tranquil yet highly convenient location—just moments from Village Center shops, dining, and grocery stores, with easy access to Braddock Road, I-66, and Route 28. Outdoor lovers will appreciate nearby Stone Crossing Park and scenic Cub Run Stream Valley Park, featuring miles of nature trails.
An open foyer leads into the spacious living room, where recessed lighting and triple windows bathe the space in natural light. The adjoining kitchen and dining area are a true highlight, showcasing abundant white cabinetry, stainless steel appliances—including a smooth-top range—and a contemporary glass-shaded chandelier. Sliding glass doors open to a private deck overlooking lush trees, ideal for entertaining or dining al fresco. A stylish powder room completes the main level.
Upstairs, the hardwood floors continue throughout, including in the impressive primary suite with vaulted ceilings, dual closets, and a well-appointed en-suite bath. Two additional sunlit bedrooms share a full hall bath, offering comfort for family or guests.
The walk-out lower level provides exceptional flexibility with a large family room—perfect for media, fitness, or relaxing—as well as a versatile bonus room/den, full bath with step-in shower, and a convenient laundry area with front-loading machines.
All this in a tranquil yet highly convenient location—just moments from Village Center shops, dining, and grocery stores, with easy access to Braddock Road, I-66, and Route 28. Outdoor lovers will appreciate nearby Stone Crossing Park and scenic Cub Run Stream Valley Park, featuring miles of nature trails.
Property Details
Must have 3x the rent in total household income from all funding sources (before taxes)
Listing Provided by Listhub Api
Property Status: Off The Market
Jeremiah Pickell
Key Home Management LLC
MLS Number: VAFX2236370
Copyright © 2025 Bright MLS. All rights reserved. All information provided by the listing agent/broker is deemed reliable but is not guaranteed and should be independently verified.
More Rental Options
Amenities
Property Type
Cities
- Chantilly, VA Apartments (26)
- Fair Lakes, VA Apartments (8)
- Manassas Park, VA Apartments (20)
- Sudley, VA Apartments (6)
- Cascades, VA Apartments (5)
- Cherry Hill, VA Apartments (22)
- Fairfax, VA Apartments (47)
- Burke, VA Apartments (29)
- McLean, VA Apartments (41)
- Chevy Chase, MD Apartments (8)
- Springfield, VA Apartments (19)
- South Kensington, MD Apartments (8)
- Rose Hill, VA Apartments (17)
- Long Branch, VA Apartments (5)
- Dale City, VA Apartments (48)
- Mantua, VA Apartments (5)
Frequently Asked Questions (FAQs)
In Centreville, VA, the average rent is $2,011+ for a studio, $2,063+ for a 1-bedroom, $2,425+ for a 2-bedroom, and $3,190+ for a 3-bedroom.* For more information on rental trends in Centreville, VA, check out our monthly Centreville, VA Rent Report.
*Based on base prices that don’t include fees
Some of 14634 STONE RANGE DRIVE's amenities include in unit laundry, patio / balcony, and hardwood floors. To see the other amenities this property offers, check out the Amenities section.
14634 STONE RANGE DRIVE is not currently offering any rent specials.
Yes, 14634 STONE RANGE DRIVE is pet-friendly.
Yes, 14634 STONE RANGE DRIVE offers parking.
Yes, 14634 STONE RANGE DRIVE offers units with in unit laundry.
No, 14634 STONE RANGE DRIVE does not have a pool.
No, 14634 STONE RANGE DRIVE does not have accessible units.
Yes, 14634 STONE RANGE DRIVE has units with dishwashers.
No, 14634 STONE RANGE DRIVE does not have units with air conditioning.
Find Similar Places
See our recommendations that are similar to 14634 STONE RANGE DRIVE
