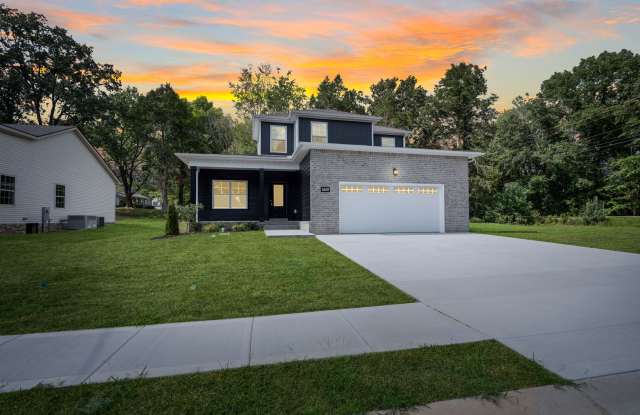- Home/
- Clarksville, TN/
- Ruby Floor Plan – 5BR/3BA New Construction Home Near Exit 4
Last updated November 18 2025 at 6:05 AM
1 of 33
Ruby Floor Plan – 5BR/3BA New Construction Home Near Exit 4
- 1 unit available
- 5 Beds
- Location
- 3601 Westlake Drive, Clarksville TN 37040
- Amenities
- W/D hookup, Patio / balcony, Granite counters, Dishwasher, Pet friendly, New construction + more
- Price range
- $2,300 - $2,300 per month
- Commute
Price and Availability
Verified by Ruby Floor Plan – 5BR/3BA New Construction Home Near Exit 4 1 HRS ago. Prices may vary depending on lease length. We get our prices directly from Ruby Floor Plan – 5BR/3BA New Construction Home Near Exit 4.
Never miss a deal!
Get immediate alerts when prices drop or new units arrive.
Turn on alerts
Unit 5 beds, 3 baths, $2300
Avail. now
$2,300
Find apartments similar to Ruby Floor Plan – 5BR/3BA New Construction Home Near Exit 4
How many bedrooms do you need?
Similar Listings
Location
Amenities
W/D hookup
Patio / balcony
Granite counters
Dishwasher
Pet friendly
New construction
Unit Amenities
carpet
dishwasher
granite counters
microwave
patio / balcony
range
refrigerator
w/d hookup
stainless steel
Property Amenities
concierge
parking
garage
internet access
new construction
cats allowed
dogs allowed
Step into the Ruby Floor Plan, a brand-new 5-bedroom, 3-bath home in the Cornerstone Reserves community, designed for modern comfort and convenience. With 2,000 sq. ft. of living space, this spacious home is perfect for large households, roommates, or anyone needing extra room. The open-concept layout features a modern kitchen with granite countertops, stainless steel appliances, and plenty of cabinet space, flowing seamlessly into a large dining and living area—ideal for entertaining. Upstairs, you’ll find generously sized bedrooms, each with ample closet space, and a full guest bathroom. Additional highlights include: Attached 2-car garage Covered front porch private back deck Luxury vinyl plank, carpet, and tile flooring Washer/dryer hookups Trash service Optional Residents Benefit Package – $44.99/month: Enhance your living experience with our optional Residents Benefit Package, which includes: Filter delivery service right to your door Resident rewards program for on-time payments Credit building to boost your score with every rent payment Identity protection for added peace of mind Move-in concierge to assist with utilities, internet, and more Don’t miss your chance to call this beautiful new home yours — schedule a tour today!
Verified reviews
Property Details (Fees & Lease)
Must have 3x the rent in total household income (before taxes)
Pets allowed
Cats, dogs
limit
1
Explore the Area
Walmart Supercenter
0.8 mi
Sam's Club
0.8 mi
Gordon Food Service
1.3 mi
Kroger
2.3 mi
Publix
2.6 mi
Cracker Barrel
0.6 mi
Chipotle
0.6 mi
Chick-fil-A
0.6 mi
Subway
0.7 mi
Canela Mexican Grill
0.7 mi
Westfield Court
0.6 mi
St. Bethelhem Walmart Transfer Point
0.8 mi
St. Bethelhem Walmart
0.9 mi
North Edgewood Place
1.0 mi
Hampton Plaza
1.0 mi
Outlaw Field
7.0 mi
Titan Field
8.4 mi
Blue Ridge Field
8.5 mi
Parr Field
9.5 mi
Ferraraccio Field
9.7 mi
6 /10
Northeast Elementary School
PublicPK-5
773 Students
1.3 mi
6 /10
Northeast High School
Public9-12
1,418 Students
1.7 mi
5 /10
Northeast Middle School
Public6-8
1,189 Students
1.8 mi
7 /10
Glenellen Elementary School
PublicPK-5
1,089 Students
3.0 mi
7 /10
Pisgah Elementary
PublicPK-6
810 Students
3.1 mi
Data provided by GreatSchools. Ratings are based on test scores and additional metrics when available.
Oakland Recreation Area
1.0 mi
Spring Creek Campground
1.5 mi
Saint Bethlehem Civitan Sports Complex
2.4 mi
Swan Lake Park
3.5 mi
Austin Peay Recreation Area
3.7 mi
D&D Blacklight Mini Golf in 3D
0.8 mi
AMC Governor's Square 10
1.2 mi
Star Spangled Brewing Company
1.5 mi
Clarksville Stadium 16 & RPX
2.1 mi
Beachaven Vineyards & Winery
2.5 mi
Petco
1.3 mi
PetSmart
1.4 mi
Parkway Animal Clinic
5.7 mi
Grrffiti Cuts
5.9 mi
The Kennel Shop
6.7 mi
More Rental Options
Amenities
Property Type
Cities
- Oak Grove, KY Apartments (22)
- Hopkinsville, KY Apartments (27)
- Ashland City, TN Apartments (7)
- Springfield, TN Apartments (14)
- Gallatin, TN Apartments (42)
- Green Hill, TN Apartments (6)
- Nashville, TN Apartments (919)
- Hendersonville, TN Apartments (28)
- Franklin, KY Apartments (11)
- White Bluff, TN Apartments (4)
- Brentwood, TN Apartments (14)
- Russellville, KY Apartments (5)
- Bowling Green, KY Apartments (98)
- Murray, KY Apartments (9)
- La Vergne, TN Apartments (34)
- Dickson, TN Apartments (4)
Frequently Asked Questions (FAQs)
Ruby Floor Plan – 5BR/3BA New Construction Home Near Exit 4 has a unit available for $2,300 per month. Check out the Price and Availability section for more information on this unit.
In Clarksville, TN, the average rent is for a studio, $1,071 for a 1-bedroom, $1,263 for a 2-bedroom, and $1,496 for a 3-bedroom. For more information on rental trends in Clarksville, TN, check out our monthly Clarksville, TN Rent Report.
Some of Ruby Floor Plan – 5BR/3BA New Construction Home Near Exit 4's amenities include w/d hookup, patio / balcony, and granite counters. To see the other amenities this property offers, check out the Amenities section.
Ruby Floor Plan – 5BR/3BA New Construction Home Near Exit 4 is not currently offering any rent specials.
Yes, Ruby Floor Plan – 5BR/3BA New Construction Home Near Exit 4 is pet-friendly.
Yes, Ruby Floor Plan – 5BR/3BA New Construction Home Near Exit 4 offers parking.
No, Ruby Floor Plan – 5BR/3BA New Construction Home Near Exit 4 does not offer units with in unit laundry.
No, Ruby Floor Plan – 5BR/3BA New Construction Home Near Exit 4 does not have a pool.
No, Ruby Floor Plan – 5BR/3BA New Construction Home Near Exit 4 does not have accessible units.
Yes, Ruby Floor Plan – 5BR/3BA New Construction Home Near Exit 4 has units with dishwashers.
