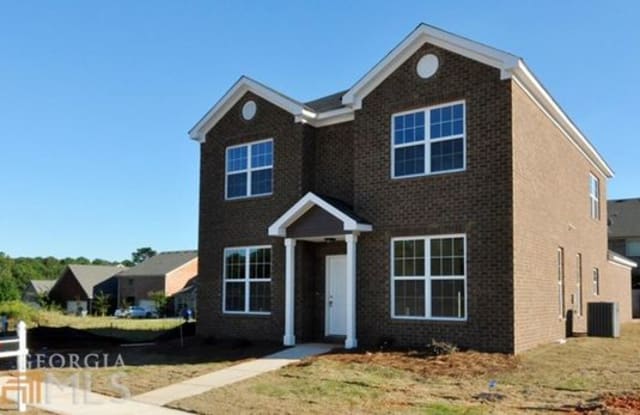- Home/
- McDonough, GA/
- 500 TULIP LANE
Last updated September 28 2021 at 1:37 PM
1 of 9
500 TULIP LANE
500 Tulip Lane • McDonough GA 30252
Similar Rentals Nearby
Find Your Next Home
Location
500 Tulip Lane, McDonough, GA 30252
Amenities
Granite counters
Dishwasher
Garage
Stainless steel
Walk in closets
Ceiling fan
Unit Amenities
bathtub
carpet
ceiling fan
dishwasher
granite counters
ice maker
range
walk in closets
stainless steel
Property Amenities
garage
New Homes For Rent
APPLY ONLINE: mckinleyrealty.managebuilding.com
Showing By Appointment
Contact: Christle at: 678) 863-0707
INTERIOR DELUXE FEATURES
4 Bedrooms - 2.5-Baths
2 ½” inch Wood plank floor or equal in Foyer and Powder Room
Granite countertops in Kitchen
Antique Nickel Finish Hardware Décor
Smooth Ceiling Throughout Home
Carpet in all Bedrooms/Family/Living Rooms and Dining
Ceiling Fan & Light Kit in Great Room & Master Bedroom
Sherwin-Williams Paint, Interior & Exterior
In-Home Wiring Package
Cable Connectivity in Great Room & All Bedrooms
Braced for Ceiling Fan in All Secondary bedrooms
Pre-wired Security System
Smoke Detector on Each Level & All Bedrooms
Walk-in Closets
Wire Shelving in Closets & Pantry
Safety Pan & Drain in Top Floor Laundry Rooms
Chrome Plumbing Fixtures in All Bathrooms
OWNER'S SUITE FEATURES
Separate Bath Tub and Shower
Cultured Marble Countertops
Vinyl Tile Flooring in Master Bath
KITCHEN HIGHLIGHTS
36 inch Oak or equal wood Cabinets
Laminate Countertops with stainless Drop in Sink
Black Appliances: Manual Clean Range, Dishwasher & Circulation Hood
Kitchen Faucet
Kitchen Pantry
Recessed Icemaker Connections
ENERGY EFFICIENT/WATER SAVING CONSTRUCTION
Air Tight Spray-Foam Insulation
R-30 Ceiling Insulation in Flat Ceilings
Low-E Double Pane Insulated Vinyl Windows with Tilt-in Sash
Energy Efficient Electric Heating
Programmable Thermostat
Sealed Openings for Pipes/Wiring to Prevent Air Infiltration
Weatherproof Electrical Outlets, Front & Rear
Insulated Exterior Doors with Single Cylinder Dead Bolt Locks
CONSTRUCTION FEATURES
Exteriors – Front: Stone or Brick & Siding, Side & Rear:
Concrete Siding
Engineered Floor
Tongue & Groove Sub Floors
150 AMP Service Panel
Steel Garage Door with Garage Opener
Continuous Aluminum Gutter & Downspouts
Landscape Package
Bermuda Sod Front, Side & Rear Yard
Hand-Selected Trees & Shrubs
Exterior Lights, Front & Rear
Exterior Water Faucets, Front & Rear
APPLY ONLINE: mckinleyrealty.managebuilding.com
Showing By Appointment
Contact: Christle at: 678) 863-0707
INTERIOR DELUXE FEATURES
4 Bedrooms - 2.5-Baths
2 ½” inch Wood plank floor or equal in Foyer and Powder Room
Granite countertops in Kitchen
Antique Nickel Finish Hardware Décor
Smooth Ceiling Throughout Home
Carpet in all Bedrooms/Family/Living Rooms and Dining
Ceiling Fan & Light Kit in Great Room & Master Bedroom
Sherwin-Williams Paint, Interior & Exterior
In-Home Wiring Package
Cable Connectivity in Great Room & All Bedrooms
Braced for Ceiling Fan in All Secondary bedrooms
Pre-wired Security System
Smoke Detector on Each Level & All Bedrooms
Walk-in Closets
Wire Shelving in Closets & Pantry
Safety Pan & Drain in Top Floor Laundry Rooms
Chrome Plumbing Fixtures in All Bathrooms
OWNER'S SUITE FEATURES
Separate Bath Tub and Shower
Cultured Marble Countertops
Vinyl Tile Flooring in Master Bath
KITCHEN HIGHLIGHTS
36 inch Oak or equal wood Cabinets
Laminate Countertops with stainless Drop in Sink
Black Appliances: Manual Clean Range, Dishwasher & Circulation Hood
Kitchen Faucet
Kitchen Pantry
Recessed Icemaker Connections
ENERGY EFFICIENT/WATER SAVING CONSTRUCTION
Air Tight Spray-Foam Insulation
R-30 Ceiling Insulation in Flat Ceilings
Low-E Double Pane Insulated Vinyl Windows with Tilt-in Sash
Energy Efficient Electric Heating
Programmable Thermostat
Sealed Openings for Pipes/Wiring to Prevent Air Infiltration
Weatherproof Electrical Outlets, Front & Rear
Insulated Exterior Doors with Single Cylinder Dead Bolt Locks
CONSTRUCTION FEATURES
Exteriors – Front: Stone or Brick & Siding, Side & Rear:
Concrete Siding
Engineered Floor
Tongue & Groove Sub Floors
150 AMP Service Panel
Steel Garage Door with Garage Opener
Continuous Aluminum Gutter & Downspouts
Landscape Package
Bermuda Sod Front, Side & Rear Yard
Hand-Selected Trees & Shrubs
Exterior Lights, Front & Rear
Exterior Water Faucets, Front & Rear
Property Details
Must have 3x the rent in total household income (before taxes)
More Rental Options
Amenities
Property Type
Cities
- Locust Grove, GA Apartments (20)
- Heron Bay, GA Apartments (5)
- Stockbridge, GA Apartments (51)
- Hampton, GA Apartments (13)
- Panthersville, GA Apartments (12)
- Roswell, GA Apartments (58)
- College Park, GA Apartments (31)
- Winder, GA Apartments (23)
- Druid Hills, GA Apartments (19)
- North Druid Hills, GA Apartments (22)
- Candler-McAfee, GA Apartments (36)
- Bonanza, GA Apartments (12)
- Peachtree Corners, GA Apartments (21)
- Auburn, GA Apartments (12)
- Morrow, GA Apartments (10)
- Woodstock, GA Apartments (44)
Counties
Neighborhoods
Frequently Asked Questions (FAQs)
In McDonough, GA, the average rent is $1,402+ for a studio, $1,547+ for a 1-bedroom, $1,938+ for a 2-bedroom, and $2,387+ for a 3-bedroom.* For more information on rental trends in McDonough, GA, check out our monthly McDonough, GA Rent Report.
*Based on base prices that don’t include fees
Some of 500 TULIP LANE's amenities include granite counters, dishwasher, and garage. To see the other amenities this property offers, check out the Amenities section.
500 TULIP LANE is not currently offering any rent specials.
No, 500 TULIP LANE is not pet-friendly. If you're looking for rentals that allow pets, check out pet-friendly listings in McDonough.
Yes, 500 TULIP LANE offers parking.
No, 500 TULIP LANE does not offer units with in unit laundry.
No, 500 TULIP LANE does not have a pool.
No, 500 TULIP LANE does not have accessible units.
Yes, 500 TULIP LANE has units with dishwashers.
No, 500 TULIP LANE does not have units with air conditioning.
Find Similar Places
See our recommendations that are similar to 500 TULIP LANE
