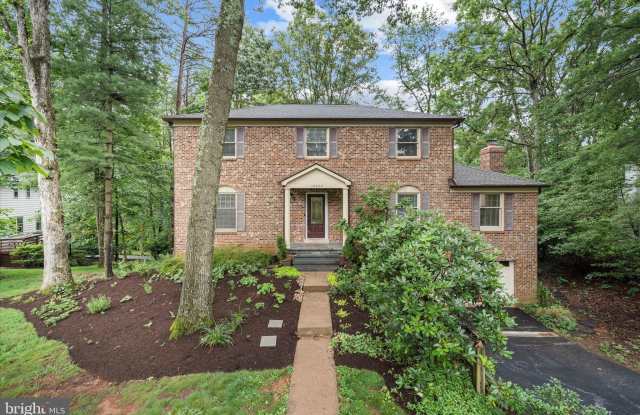Last updated July 14 2025 at 3:00 PM
1 of 52
10803 CROSS SCHOOL ROAD
1 unit available
4 Beds
Location
10803 Cross School Road, Reston VA 20191
Amenities
In unit laundry, Patio / balcony, Dishwasher, Parking, Recently renovated, Clubhouse + more
Price range
$4,700 - $4,700 per month
Commute
Price and Availability
Info provided by Listhub Api
Never miss a deal!
Get immediate alerts when prices drop or new units arrive.
Turn on alerts
Unit 4 Bed
Avail. now
$4,700
Find apartments similar to 10803 CROSS SCHOOL ROAD
How many bedrooms do you need?
Similar Listings
Location
10803 Cross School Road, Reston, VA 20191
Amenities
In unit laundry
Patio / balcony
Dishwasher
Parking
Recently renovated
Clubhouse
Unit Amenities
carpet
dishwasher
extra storage
fireplace
in unit laundry
microwave
patio / balcony
refrigerator
recently renovated
Property Amenities
clubhouse
parking
10803 Cross School Road offers a blend of classic brick elegance and thoughtful updates, all on a serene, park-like setting. With versatile living spaces, a bright and open kitchen, generous bedrooms, and a finished lower level, this home is perfectly suited for both entertaining and everyday comfort. Experience the best that Reston has to offer—schedule your private tour today!
Premium Lot & Private Setting — Nestled on a quiet, non‑through street, this three‑sided brick colonial backs to lush parkland, offering both serenity and seclusion
Spacious & Flowing Layout — The main level features a formal living room, dining room, den/study, and an open family room with a fireplace plus access to a deck—perfect for both everyday living and entertaining
Renovated Kitchen — Completely remodeled and opened to the family room, it boasts a modern layout suited for cooking and conversation .
Sunroom & Deck — Enjoy an abundance of natural light in the bright family space and step out onto the deck overlooking the wooded backyard.
Upper Level Retreat — Four generously sized bedrooms, including a primary suite with a full ensuite bathroom and double closets. All bedrooms enjoy scenic treetop views.
Finished Walk-out Basement — A large recreation room, full bath, and ample storage space—with direct patio access—provide flexibility for guests, workspace, or casual living.
Exceptional Schools — Located within the Sunrise Valley Elementary, Hughes Middle, and South Lakes High School districts
Premium Lot & Private Setting — Nestled on a quiet, non‑through street, this three‑sided brick colonial backs to lush parkland, offering both serenity and seclusion
Spacious & Flowing Layout — The main level features a formal living room, dining room, den/study, and an open family room with a fireplace plus access to a deck—perfect for both everyday living and entertaining
Renovated Kitchen — Completely remodeled and opened to the family room, it boasts a modern layout suited for cooking and conversation .
Sunroom & Deck — Enjoy an abundance of natural light in the bright family space and step out onto the deck overlooking the wooded backyard.
Upper Level Retreat — Four generously sized bedrooms, including a primary suite with a full ensuite bathroom and double closets. All bedrooms enjoy scenic treetop views.
Finished Walk-out Basement — A large recreation room, full bath, and ample storage space—with direct patio access—provide flexibility for guests, workspace, or casual living.
Exceptional Schools — Located within the Sunrise Valley Elementary, Hughes Middle, and South Lakes High School districts
Verified reviews
Property Details (Fees & Lease)
Must have 3x the rent in total household income from all funding sources (before taxes)
Listing Provided by Listhub Api
Property Status: Active
Matias Leiva
Keller Williams Realty
MLS Number: VAFX2254136
Copyright © 2025 Bright MLS. All rights reserved. All information provided by the listing agent/broker is deemed reliable but is not guaranteed and should be independently verified.
More Rental Options
Amenities
Property Type
Cities
- Herndon, VA Apartments (39)
- Dranesville, VA Apartments (17)
- Franklin Farm, VA Apartments (12)
- Wolf Trap, VA Apartments (12)
- Yorkshire, VA Apartments (7)
- Pimmit Hills, VA Apartments (9)
- Wheaton, MD Apartments (33)
- North Potomac, MD Apartments (20)
- Falls Church, VA Apartments (35)
- Germantown, MD Apartments (102)
- Cabin John, MD Apartments (5)
- Hayfield, VA Apartments (6)
- Huntington, VA Apartments (27)
- Olney, MD Apartments (16)
- Fairfax Station, VA Apartments (7)
- Rose Hill, VA Apartments (23)
Counties
Frequently Asked Questions
Frequently Asked Questions (FAQs)
10803 CROSS SCHOOL ROAD has a unit available for $4,700 per month. Check out the Price and Availability section for more information on this unit.
In Reston, VA, the average rent is $2,037 for a studio, $2,465 for a 1-bedroom, $3,287 for a 2-bedroom, and $4,172 for a 3-bedroom. For more information on rental trends in Reston, VA, check out our monthly Reston, VA Rent Report.
Some of 10803 CROSS SCHOOL ROAD's amenities include in unit laundry, patio / balcony, and dishwasher. To see the other amenities this property offers, check out the Amenities section.
10803 CROSS SCHOOL ROAD is not currently offering any rent specials.
Yes, 10803 CROSS SCHOOL ROAD is pet-friendly.
Yes, 10803 CROSS SCHOOL ROAD offers parking.
Yes, 10803 CROSS SCHOOL ROAD offers units with in unit laundry.
No, 10803 CROSS SCHOOL ROAD does not have a pool.
No, 10803 CROSS SCHOOL ROAD does not have accessible units.
Yes, 10803 CROSS SCHOOL ROAD has units with dishwashers.
