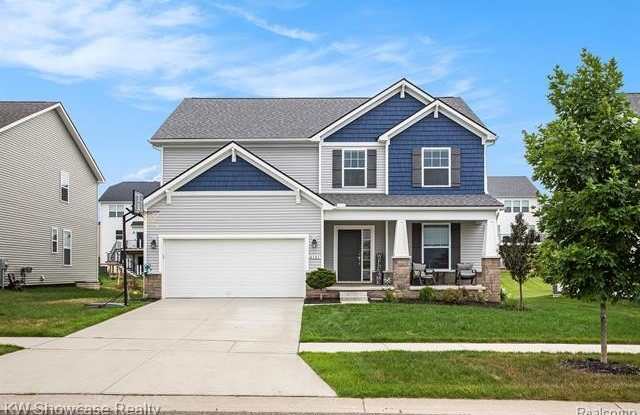- Home/
- Oakland County, MI/
- 8341 Sharon Drive
Last updated November 5 2025 at 1:09 PM
1 of 32
8341 Sharon Drive
- 1 unit available
- 3+ Beds • 4 Beds
- Location
- 8341 Sharon Drive, Oakland County MI 48386
- Amenities
- In unit laundry, Patio / balcony, Dishwasher, Garage, Recently renovated, Stainless steel + more
- Price range
- $3,500 - $3,500 per month
- Commute
Price and Availability
Info provided by Listhub Api
Never miss a deal!
Get immediate alerts when prices drop or new units arrive.
Turn on alerts
Unit 3 Bed
Avail. now
$3,500
Find apartments similar to 8341 Sharon Drive
How many bedrooms do you need?
Location
Amenities
In unit laundry
Patio / balcony
Dishwasher
Garage
Recently renovated
Stainless steel
Unit Amenities
dishwasher
fireplace
in unit laundry
microwave
patio / balcony
range
refrigerator
walk in closets
recently renovated
stainless steel
Property Amenities
gym
on-site laundry
parking
garage
hot tub
internet access
Luxury Lease in White Lake’s Trailside Meadows!
Experience upscale living in this stunning 3-bedroom, 2.1-bath home with a spacious loft and over 3,000 square feet of beautifully designed space, including a partially finished lower level. Filled with modern features, thoughtful upgrades, and timeless style, this home is sure to impress from the moment you step inside.
The bright, open-concept main floor showcases a gourmet island kitchen with quartz countertops, stainless steel appliances, and an expansive dining area—perfect for entertaining. Step through the door wall to a large composite deck, ideal for relaxing or hosting guests. The cozy great room centers around a gas fireplace, creating a warm and inviting atmosphere. A dedicated home office on the main floor makes remote work effortless, while a spacious mudroom off the garage entry adds everyday convenience.
Upstairs, you’ll find a second-floor laundry room, three generously sized bedrooms, and a versatile loft area that can serve as a family room, playroom, or home office. The primary suite features a tray ceiling, a spa-like en-suite with a large walk-in shower, and a spacious walk-in closet.
The lower level includes a finished family room area with an egress window and plumbing for a future bathroom, offering additional space for relaxation or recreation.
Trailside Meadows offers scenic walking and biking trails, an outdoor fitness area, and beautifully maintained common spaces.
Don’t miss the opportunity to lease this exceptional home in one of White Lake’s most sought-after communities!
Experience upscale living in this stunning 3-bedroom, 2.1-bath home with a spacious loft and over 3,000 square feet of beautifully designed space, including a partially finished lower level. Filled with modern features, thoughtful upgrades, and timeless style, this home is sure to impress from the moment you step inside.
The bright, open-concept main floor showcases a gourmet island kitchen with quartz countertops, stainless steel appliances, and an expansive dining area—perfect for entertaining. Step through the door wall to a large composite deck, ideal for relaxing or hosting guests. The cozy great room centers around a gas fireplace, creating a warm and inviting atmosphere. A dedicated home office on the main floor makes remote work effortless, while a spacious mudroom off the garage entry adds everyday convenience.
Upstairs, you’ll find a second-floor laundry room, three generously sized bedrooms, and a versatile loft area that can serve as a family room, playroom, or home office. The primary suite features a tray ceiling, a spa-like en-suite with a large walk-in shower, and a spacious walk-in closet.
The lower level includes a finished family room area with an egress window and plumbing for a future bathroom, offering additional space for relaxation or recreation.
Trailside Meadows offers scenic walking and biking trails, an outdoor fitness area, and beautifully maintained common spaces.
Don’t miss the opportunity to lease this exceptional home in one of White Lake’s most sought-after communities!
Verified reviews
Property Details (Fees & Lease)
Must have 3x the rent in total household income (before taxes)
Listing Provided by Listhub Api
Property Status: Active
Alex Hagopian
Keller Williams Showcase Realty
MLS Number: 20251050141
Copyright © 2025 Realcomp Limited II. All rights reserved. All information provided by the listing agent/broker is deemed reliable but is not guaranteed and should be independently verified.
More Rental Options
Cities
- Waterford, MI Apartments (21)
- Keego Harbor, MI Apartments (6)
- Village of Clarkston, MI Apartments (4)
- Pontiac, MI Apartments (34)
- Wyandotte, MI Apartments (11)
- Hamtramck, MI Apartments (5)
- Woodhaven, MI Apartments (7)
- Sterling Heights, MI Apartments (50)
- Lincoln Park, MI Apartments (16)
- Auburn Hills, MI Apartments (16)
- Southgate, MI Apartments (4)
- Melvindale, MI Apartments (6)
- Garden City, MI Apartments (16)
- Livonia, MI Apartments (22)
- Ann Arbor, MI Apartments (175)
- St. Clair Shores, MI Apartments (23)
Counties
Frequently Asked Questions (FAQs)
8341 Sharon Drive has a unit available for $3,500 per month. Check out the Price and Availability section for more information on this unit.
In Oakland County, MI, the average rent is $1,445 for a studio, $1,394 for a 1-bedroom, $1,886 for a 2-bedroom, and $2,470 for a 3-bedroom.
Some of 8341 Sharon Drive's amenities include in unit laundry, patio / balcony, and dishwasher. To see the other amenities this property offers, check out the Amenities section.
8341 Sharon Drive is not currently offering any rent specials.
Yes, 8341 Sharon Drive is pet-friendly.
Yes, 8341 Sharon Drive offers parking.
Yes, 8341 Sharon Drive offers units with in unit laundry.
No, 8341 Sharon Drive does not have a pool.
No, 8341 Sharon Drive does not have accessible units.
Yes, 8341 Sharon Drive has units with dishwashers.
