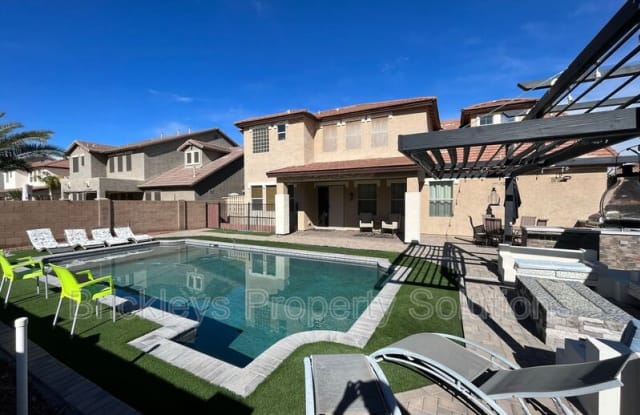Last updated June 16 2025 at 11:10 AM
1 of 65
20279 E Sonoqui Blvd.
1 unit available
5 Beds
Location
20279 East Sonoqui Boulevard, Queen Creek AZ 85142, Montelena
Amenities
In unit laundry, Patio / balcony, Granite counters, Dishwasher, Pet friendly, Garage + more
Price range
$3,850 - $3,850 per month
Commute
Price and Availability
Info provided by Tenant Turner
Never miss a deal!
Get immediate alerts when prices drop or new units arrive.
Turn on alerts
Unit 5 Bed
Avail. now
$3,850
Find apartments similar to 20279 E Sonoqui Blvd.
How many bedrooms do you need?
Similar Listings
Location
20279 East Sonoqui Boulevard, Queen Creek, AZ 85142 Montelena
Amenities
In unit laundry
Patio / balcony
Granite counters
Dishwasher
Pet friendly
Garage
Unit Amenities
air conditioning
ceiling fan
dishwasher
granite counters
in unit laundry
oven
patio / balcony
range
refrigerator
walk in closets
stainless steel
Property Amenities
cats allowed
dogs allowed
pet friendly
fire pit
on-site laundry
parking
playground
pool
garage
Visit https://www.brickleysusa.com/renter-faq for Information on Viewing, Qualifying, Pets and Applying!
Call 480-630-9962 Anytime To Schedule A Viewing
Two Story Home!
Swimming Pool!
Pool Service Included!
Extended 2 Car Garage w/ Work Area!
Central Air!
No Pet Fees!
North/South Exposure!
South Facing Backyard w/ Outdoor Kitchen and Pool!
Pergola w/ Gas Firepit and Seating Area!
Covered Extended Paver Back Patio!
2 Downstairs Living Areas!
High Ceiling!
Ceiling Fans!
Recessed Lighting!
Window Blinds!
Wood Looking Tile Downstairs and Bathrooms!
Laminate Flooring Upstairs!
Stainless Steel Appliances!
Granite Counters!
Double Ovens!
Gas Cooktop Range!
Soft Water w/ Reverse Osmosis!
Walk-in Pantry!
Large Kitchen Island with Seating Area!
Breakfast Nook!
Large Upstairs Bonus Room/Office!
Master Bedroom Suite!
Master Bathroom Walk-In Closet!
2nd Bedroom w/ Full Bathroom!
3rd Full Bathroom has Dual Sinks w/ separate Vanities!
Laundry Room with Sink!
Community Playground!
Management Fee 3%
$200 Lease Fee
Amenities: Granite Counters, Swimming Pool, Ceiling Fans, Breakfast Nook, Qualifying, $200 Lease Fee, Management Fee 3%, Pool Service Included, Master Bathroom Walk-In Closet, Walk-in Pantry, Two Story Home, Window Blinds, Stainless Steel Appliances, Soft Water w/ Reverse Osmosis, Master Bedroom Suite, Recessed Lighting, North/South Exposure, Covered Extended Paver Back Patio, Large Kitchen Island with Seating Area, High Ceiling, Laminate Flooring Upstairs, Text RENT ME 225 to 1-888-303-3344 for instant information on Viewing-Qualifying-Pets-Applying, 2 Downstairs Living Areas, Community Playground, Laundry Room with Sink, Gas Cooktop Range, Extended 2 Car Garage w/ Work Area, No Pet Fees, South Facing Backyard w/ Outdoor Kitchen and Pool, Pergola w/ Gas Firepit and Seating Area, Wood Looking Tile Downstairs and Bathrooms, Double Ovens, 2nd Bedroom w/ Full Bathroom, 3rd Full Bathroom has Dual Sinks w/ separate Vanities, Large Upstairs Bonus Room/Office, Central Air
Call 480-630-9962 Anytime To Schedule A Viewing
Two Story Home!
Swimming Pool!
Pool Service Included!
Extended 2 Car Garage w/ Work Area!
Central Air!
No Pet Fees!
North/South Exposure!
South Facing Backyard w/ Outdoor Kitchen and Pool!
Pergola w/ Gas Firepit and Seating Area!
Covered Extended Paver Back Patio!
2 Downstairs Living Areas!
High Ceiling!
Ceiling Fans!
Recessed Lighting!
Window Blinds!
Wood Looking Tile Downstairs and Bathrooms!
Laminate Flooring Upstairs!
Stainless Steel Appliances!
Granite Counters!
Double Ovens!
Gas Cooktop Range!
Soft Water w/ Reverse Osmosis!
Walk-in Pantry!
Large Kitchen Island with Seating Area!
Breakfast Nook!
Large Upstairs Bonus Room/Office!
Master Bedroom Suite!
Master Bathroom Walk-In Closet!
2nd Bedroom w/ Full Bathroom!
3rd Full Bathroom has Dual Sinks w/ separate Vanities!
Laundry Room with Sink!
Community Playground!
Management Fee 3%
$200 Lease Fee
Amenities: Granite Counters, Swimming Pool, Ceiling Fans, Breakfast Nook, Qualifying, $200 Lease Fee, Management Fee 3%, Pool Service Included, Master Bathroom Walk-In Closet, Walk-in Pantry, Two Story Home, Window Blinds, Stainless Steel Appliances, Soft Water w/ Reverse Osmosis, Master Bedroom Suite, Recessed Lighting, North/South Exposure, Covered Extended Paver Back Patio, Large Kitchen Island with Seating Area, High Ceiling, Laminate Flooring Upstairs, Text RENT ME 225 to 1-888-303-3344 for instant information on Viewing-Qualifying-Pets-Applying, 2 Downstairs Living Areas, Community Playground, Laundry Room with Sink, Gas Cooktop Range, Extended 2 Car Garage w/ Work Area, No Pet Fees, South Facing Backyard w/ Outdoor Kitchen and Pool, Pergola w/ Gas Firepit and Seating Area, Wood Looking Tile Downstairs and Bathrooms, Double Ovens, 2nd Bedroom w/ Full Bathroom, 3rd Full Bathroom has Dual Sinks w/ separate Vanities, Large Upstairs Bonus Room/Office, Central Air
Verified reviews
Property Details (Fees & Lease)
Must have 3x the rent in total household income (before taxes)
Pets allowed
Cats, dogs
Listing Provided by Tenant Turner
More Rental Options
Cities
- San Tan Valley, AZ Apartments (144)
- Gilbert, AZ Apartments (309)
- Mesa, AZ Apartments (438)
- Apache Junction, AZ Apartments (23)
- Anthem, AZ Apartments (39)
- Tolleson, AZ Apartments (13)
- Goodyear, AZ Apartments (176)
- Peoria, AZ Apartments (256)
- Litchfield Park, AZ Apartments (14)
- Casa Grande, AZ Apartments (67)
- Red Rock, AZ Apartments (4)
- Tempe, AZ Apartments (344)
- Cave Creek, AZ Apartments (25)
- Avondale, AZ Apartments (99)
- Phoenix, AZ Apartments (2024)
- Drexel Heights, AZ Apartments (7)
Counties
Frequently Asked Questions
Frequently Asked Questions (FAQs)
20279 E Sonoqui Blvd. has a unit available for $3,850 per month. Check out the Price and Availability section for more information on this unit.
Apartment Rentals in Queen Creek, AZ start at $1,400/month.
Some of 20279 E Sonoqui Blvd.'s amenities include in unit laundry, patio / balcony, and granite counters. To see the other amenities this property offers, check out the Amenities section.
20279 E Sonoqui Blvd. is not currently offering any rent specials.
Yes, 20279 E Sonoqui Blvd. is pet-friendly.
Yes, 20279 E Sonoqui Blvd. offers parking.
Yes, 20279 E Sonoqui Blvd. offers units with in unit laundry.
Yes, 20279 E Sonoqui Blvd. has a pool.
No, 20279 E Sonoqui Blvd. does not have accessible units.
Yes, 20279 E Sonoqui Blvd. has units with dishwashers.
