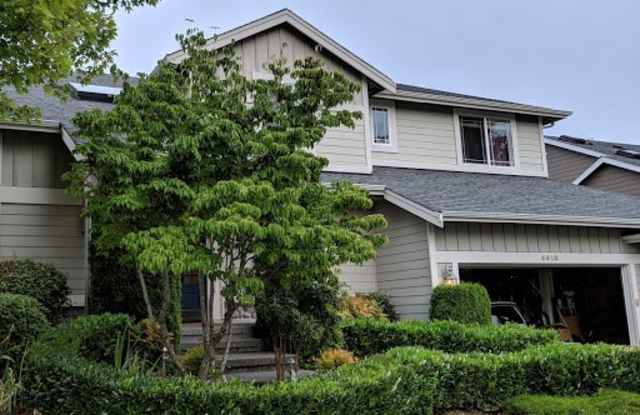- Home/
- Sammamish, WA/
- 4518 230th Way SE
Last updated September 28 2021 at 2:35 PM
1 of 6
4518 230th Way SE
4518 230th Way Southeast • Sammamish WA 98075
Similar Rentals Nearby
Find Your Next Home
Location
4518 230th Way Southeast, Sammamish, WA 98075
Amenities
Granite counters
Hardwood floors
Garage
Walk in closets
Air conditioning
Ceiling fan
Unit Amenities
air conditioning
bathtub
ceiling fan
fireplace
granite counters
hardwood floors
oven
walk in closets
Property Amenities
parking
garage
This beautifully welcoming Conner built home located in the Sammamish Edgemoor Community features vaulted ceilings, wonderful light streaming windows, spacious rooms, 2 fireplaces and elegance of style and comfort in design. The neighborhood is sought after for it's Issaquah schools: Sunny Hills Elementary, Pacific Crest Middle; Issaquah High. And, although Edgemoor is a relaxed low traffic area, it is conveniently close to shops and restaurants in the Highland Ridge Center and only minutes down the hill to I-90. Just the best of great Eastside locations.
Finely crafted details include rich hardwood floors, walls of windows, soaring vaulted ceilings, 2 beautiful fireplaces, granite counters, custom cabinetry & stunning trim millwork. A well designed 3,500 sf of space lends to relaxed living and gracious entertaining in this beautiful home.
Downstairs public area:
Formal LR w/gas fireplace; Formal DR; Half Ba; Family Room w/gas fireplace; Kitchen gas cook-top/2 ovens/ SS Appliances; Walk in Pantry; Kitchen Office Desk; Windowed in Family Dining Area; Office;
Flexible Bonus Room w/closet/Guest Room; Laundry/Mud room W/D;
Upstairs private quarters:
Spacious Master Bedroom and bath suite - two walk in closets and soaking tub; Second extra spacious flexible bedroom contains a California Closets built in Office Desk Suite; Third bedroom opens to hall bath; both 3rd and 4th hall bedrooms are generous in size featuring ceiling fans & nice large closets.
Added home installations:
Central air conditioning and gas Furnace; Whole House Air Exchange Attic Fan; Custom Floor to Ceiling LR & Staircase Silk Window Treatments; Family Dining Widowed/Door inner pane Blinds; recessed Ceiling Lights; Vaulted Entry Skylight; High End Front Load W/D on Pedestals; Wood Blinds custom Window Treatments; stunning Crown Moulding;
3 Car Garage, abundant storage space including overhead racks and work space area; panel box has added plug-in for generator.
Online Application at: TCTPM.com. Please contact property manager to view prior to submitting application.
Finely crafted details include rich hardwood floors, walls of windows, soaring vaulted ceilings, 2 beautiful fireplaces, granite counters, custom cabinetry & stunning trim millwork. A well designed 3,500 sf of space lends to relaxed living and gracious entertaining in this beautiful home.
Downstairs public area:
Formal LR w/gas fireplace; Formal DR; Half Ba; Family Room w/gas fireplace; Kitchen gas cook-top/2 ovens/ SS Appliances; Walk in Pantry; Kitchen Office Desk; Windowed in Family Dining Area; Office;
Flexible Bonus Room w/closet/Guest Room; Laundry/Mud room W/D;
Upstairs private quarters:
Spacious Master Bedroom and bath suite - two walk in closets and soaking tub; Second extra spacious flexible bedroom contains a California Closets built in Office Desk Suite; Third bedroom opens to hall bath; both 3rd and 4th hall bedrooms are generous in size featuring ceiling fans & nice large closets.
Added home installations:
Central air conditioning and gas Furnace; Whole House Air Exchange Attic Fan; Custom Floor to Ceiling LR & Staircase Silk Window Treatments; Family Dining Widowed/Door inner pane Blinds; recessed Ceiling Lights; Vaulted Entry Skylight; High End Front Load W/D on Pedestals; Wood Blinds custom Window Treatments; stunning Crown Moulding;
3 Car Garage, abundant storage space including overhead racks and work space area; panel box has added plug-in for generator.
Online Application at: TCTPM.com. Please contact property manager to view prior to submitting application.
Property Details
Must have 3x the rent in total household income (before taxes)
Listing Provided by Buildium
Property Status: Off The Market
More Rental Options
Cities
- Issaquah, WA Apartments (22)
- Union Hill-Novelty Hill, WA Apartments (4)
- Redmond, WA Apartments (77)
- Bellevue, WA Apartments (121)
- Bainbridge Island, WA Apartments (10)
- Fairwood, WA Apartments (5)
- Monroe, WA Apartments (6)
- White Center, WA Apartments (7)
- Lake Forest Park, WA Apartments (8)
- Fife, WA Apartments (7)
- Alderwood Manor, WA Apartments (4)
- Kent, WA Apartments (66)
- Edmonds, WA Apartments (20)
- Lakeland North, WA Apartments (4)
- North Lynnwood, WA Apartments (9)
- Shoreline, WA Apartments (33)
Counties
Frequently Asked Questions (FAQs)
In Sammamish, WA, the average rent is $1,755+ for a studio, $2,142+ for a 1-bedroom, $2,764+ for a 2-bedroom, and $2,972+ for a 3-bedroom.*
*Based on base prices that don’t include fees
Some of 4518 230th Way SE's amenities include granite counters, hardwood floors, and garage. To see the other amenities this property offers, check out the Amenities section.
4518 230th Way SE is not currently offering any rent specials.
No, 4518 230th Way SE is not pet-friendly. You can use the pet-friendly filter to find apartments that allow pets.
Yes, 4518 230th Way SE offers parking.
No, 4518 230th Way SE does not offer units with in unit laundry.
No, 4518 230th Way SE does not have a pool.
No, 4518 230th Way SE does not have accessible units.
No, 4518 230th Way SE does not have units with dishwashers.
Yes, 4518 230th Way SE has units with air conditioning.
Find Similar Places
See our recommendations that are similar to 4518 230th Way SE
