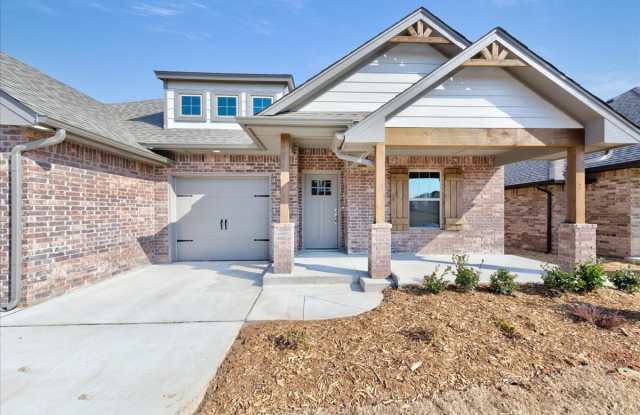Last updated July 2 2025 at 2:20 PM
1 of 19
9113 Northwest 118th Street
1 unit available
4 Beds
Location
9113 Northwest 118th Street, Oklahoma City OK 73099
Amenities
Patio / balcony, Garage, Stainless steel, Walk in closets, Pool, and Fireplace
Price range
$2,400 - $2,400 per month
Commute
Price and Availability
Info provided by buildium
Never miss a deal!
Get immediate alerts when prices drop or new units arrive.
Turn on alerts
Unit 4 Bed
Avail. Jul 4
$2,400
Find apartments similar to 9113 Northwest 118th Street
How many bedrooms do you need?
Similar Listings
Location
9113 Northwest 118th Street, Oklahoma City, OK 73099
Amenities
Patio / balcony
Garage
Stainless steel
Walk in closets
Pool
Fireplace
Unit Amenities
fireplace
patio / balcony
walk in closets
stainless steel
Property Amenities
parking
pool
garage
This Shiloh floorplan offers 2,220 Sq Ft of total living space, which includes 1,950 Sq Ft of indoor living space and 270 Sq Ft of outdoor living space. This beautiful home has 4 bedrooms, 2 full bathrooms, and a 3 car garage with storm shelter installed! The spacious living room has a gorgeous stack stone surround gas fireplace, 2 large windows, and a barn door that secludes the bedrooms! You won't want to leave this beautiful kitchen! It has stainless steel appliances, cabinets to the ceiling, large island, large corner pantry, and gorgeous tile backsplash. The master suite features a box ceiling details with incandescent rope lighting, his and hers walk in closets, spacious walk-in shower, and Jetta Whirlpool Tub! The back patio is covered and has an outdoor fireplace, gas line, and cable/ electrical hookups. Other amenities that this home provides are Smart Home Technology, a whole home air filtration system, Rinnai Tankless water heater, and R-44 insulation.
This Shiloh floorplan offers 2,220 Sq Ft of total living space, which includes 1,950 Sq Ft of indoor living space and 270 Sq Ft of outdoor living space. This beautiful home has 4 bedrooms, 2 full bathrooms, and a 3 car garage with storm shelter installed! The spacious living room has a gorgeous stack stone surround gas fireplace, 2 large windows, and a barn door that secludes the bedrooms! You won't want to leave this beautiful kitchen! It has stainless steel appliances, cabinets to the ceiling, large island, large corner pantry, and gorgeous tile backsplash. The master suite features a box ceiling details with incandescent rope lighting, his and hers walk in closets, spacious walk-in shower, and Jetta Whirlpool Tub! The back patio is covered and has an outdoor fireplace, gas line, and cable/ electrical hookups. Other amenities that this home provides are Smart Home Technology, a whole home air filtration system, Rinnai Tankless water heater, and R-44 insulation.
This Shiloh floorplan offers 2,220 Sq Ft of total living space, which includes 1,950 Sq Ft of indoor living space and 270 Sq Ft of outdoor living space. This beautiful home has 4 bedrooms, 2 full bathrooms, and a 3 car garage with storm shelter installed! The spacious living room has a gorgeous stack stone surround gas fireplace, 2 large windows, and a barn door that secludes the bedrooms! You won't want to leave this beautiful kitchen! It has stainless steel appliances, cabinets to the ceiling, large island, large corner pantry, and gorgeous tile backsplash. The master suite features a box ceiling details with incandescent rope lighting, his and hers walk in closets, spacious walk-in shower, and Jetta Whirlpool Tub! The back patio is covered and has an outdoor fireplace, gas line, and cable/ electrical hookups. Other amenities that this home provides are Smart Home Technology, a whole home air filtration system, Rinnai Tankless water heater, and R-44 insulation.
Verified reviews
Property Details (Fees & Lease)
Must have 3x the rent in total household income (before taxes)
Listing Provided by buildium
Property Status: Active
James Long
Jameson Realty Group
MLS Number: 1063349
Copyright © 2023 MLSOK, Inc. All rights reserved. All information provided by the listing agent/broker is deemed reliable but is not guaranteed and should be independently verified.
More Rental Options
Amenities
Property Type
Cities
- Del City, OK Apartments (34)
- The Village, OK Apartments (18)
- Warr Acres, OK Apartments (17)
- Bethany, OK Apartments (17)
- Chickasha, OK Apartments (12)
- Goldsby, OK Apartments (9)
- Newcastle, OK Apartments (36)
- Choctaw, OK Apartments (6)
- Midwest City, OK Apartments (113)
- Harrah, OK Apartments (5)
- Yukon, OK Apartments (23)
- Shawnee, OK Apartments (35)
- Jones, OK Apartments (10)
- Duncan, OK Apartments (13)
- Guthrie, OK Apartments (7)
- Norman, OK Apartments (206)
Neighborhoods
Frequently Asked Questions
Frequently Asked Questions (FAQs)
9113 Northwest 118th Street has a unit available for $2,400 per month. Check out the Price and Availability section for more information on this unit.
In Oklahoma City, OK, the average rent is $978 for a studio, $1,060 for a 1-bedroom, $1,290 for a 2-bedroom, and $1,740 for a 3-bedroom. For more information on rental trends in Oklahoma City, OK, check out our monthly Oklahoma City, OK Rent Report.
Some of 9113 Northwest 118th Street's amenities include patio / balcony, garage, and stainless steel. To see the other amenities this property offers, check out the Amenities section.
9113 Northwest 118th Street is not currently offering any rent specials.
No, 9113 Northwest 118th Street is not pet-friendly. If you're looking for rentals that allow pets, check out pet-friendly listings in Oklahoma City.
Yes, 9113 Northwest 118th Street offers parking.
No, 9113 Northwest 118th Street does not offer units with in unit laundry.
Yes, 9113 Northwest 118th Street has a pool.
No, 9113 Northwest 118th Street does not have accessible units.
No, 9113 Northwest 118th Street does not have units with dishwashers.
