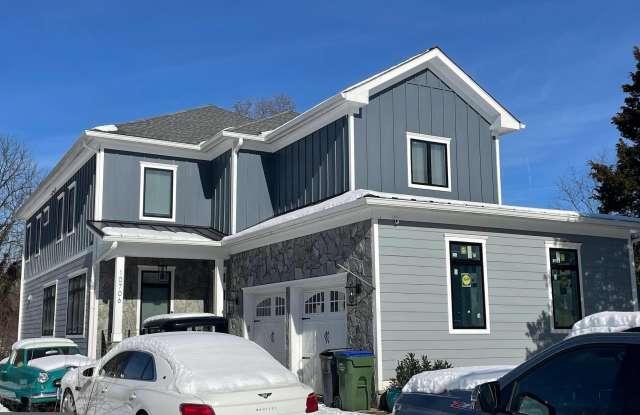- Home/
- Fairfax, VA/
- 10706 WARWICK AVENUE
Last updated March 14 2024 at 10:20 AM
1 of 6
10706 WARWICK AVENUE
10706 Warwick Avenue • Fairfax VA 22030
Similar Rentals Nearby
Find Your Next Home
Location
10706 Warwick Avenue, Fairfax, VA 22030
Amenities
In unit laundry
Patio / balcony
Hardwood floors
Dishwasher
Garage
Walk in closets
Unit Amenities
bathtub
carpet
ceiling fan
dishwasher
fireplace
hardwood floors
in unit laundry
microwave
patio / balcony
range
refrigerator
walk in closets
Property Amenities
clubhouse
gym
on-site laundry
parking
garage
media room
Elegant Home w/ over 5,700 sq ft of living space in the heart of Fairfax.
Built in 2020/21, featuring 6 Bedrooms w/ 5 full Bathrooms & 2 half Baths
**** Main Level features 10' ceilings w/ Tray Ceilings, Crown Molding, and
Hardwood Flooring throughout. Covered Porch opens to entry Foyer and
Grand Hallway w/ combination Formal Living Room & Dining Room with
Elegant finishes. Huge Gourmet Kitchen w/ 6 burner THOR stove with
Griddle, and Large center Island opening to Family Room with Gas
Fireplace & Tray Ceiling. Large Deck off of the Family room is over
500 sq ft. Plus,En Suite Bedroom w/ Full Bathroom & Mudroom.
**** Upper Level features 9' ceilings w/ Ceiling Fans and Hardwood Flooring
throughout. Spacious Primary Suite w/ Tray Ceiling, Huge Walk-in Closet
& Primary Bathroom w/ Dual Vanity sinks and Soaking Tub & separate
Shower. 2nd En-Suite Bedroom w/ Full Bathroom & walk-in closet. Two
additional Bedrooms share a Jack & Jill full bathroom. Plus Laundry Room.
**** Lower Level features 9' ceilings w/ carpeting throughout. Huge Rec Room
w/ large wet bar, En-suite Bedroom w/ walk-in closet & Full Bathroom, Large
Theatre Room, Office/Exercise Room plus additional Half Bath.
*** Oversize Two-Car Garage plus plenty of Driveway Parking ***
For Longer term Lease agreements, there will be a 5% per year annual
increase in the lease price
**** Conveniently located with easy access to Routes 50, Rte 29, Rte 123,
Rte 236, and I-66.
Built in 2020/21, featuring 6 Bedrooms w/ 5 full Bathrooms & 2 half Baths
**** Main Level features 10' ceilings w/ Tray Ceilings, Crown Molding, and
Hardwood Flooring throughout. Covered Porch opens to entry Foyer and
Grand Hallway w/ combination Formal Living Room & Dining Room with
Elegant finishes. Huge Gourmet Kitchen w/ 6 burner THOR stove with
Griddle, and Large center Island opening to Family Room with Gas
Fireplace & Tray Ceiling. Large Deck off of the Family room is over
500 sq ft. Plus,En Suite Bedroom w/ Full Bathroom & Mudroom.
**** Upper Level features 9' ceilings w/ Ceiling Fans and Hardwood Flooring
throughout. Spacious Primary Suite w/ Tray Ceiling, Huge Walk-in Closet
& Primary Bathroom w/ Dual Vanity sinks and Soaking Tub & separate
Shower. 2nd En-Suite Bedroom w/ Full Bathroom & walk-in closet. Two
additional Bedrooms share a Jack & Jill full bathroom. Plus Laundry Room.
**** Lower Level features 9' ceilings w/ carpeting throughout. Huge Rec Room
w/ large wet bar, En-suite Bedroom w/ walk-in closet & Full Bathroom, Large
Theatre Room, Office/Exercise Room plus additional Half Bath.
*** Oversize Two-Car Garage plus plenty of Driveway Parking ***
For Longer term Lease agreements, there will be a 5% per year annual
increase in the lease price
**** Conveniently located with easy access to Routes 50, Rte 29, Rte 123,
Rte 236, and I-66.
Property Details
Must have 3x the rent in total household income from all funding sources (before taxes)
Listing Provided by ListHub
Property Status: Off The Market
Chris Earman
Weichert, Realtors
MLS Number: VAFC2004086
Copyright © 2024 Bright MLS. All rights reserved. All information provided by the listing agent/broker is deemed reliable but is not guaranteed and should be independently verified.
More Rental Options
Amenities
Property Type
Cities
- Oakton, VA Apartments (24)
- Long Branch, VA Apartments (5)
- Kings Park West, VA Apartments (6)
- Mantua, VA Apartments (5)
- Rose Hill, VA Apartments (14)
- Wheaton, MD Apartments (28)
- Hybla Valley, VA Apartments (6)
- University Center, VA Apartments (4)
- Greenbriar, VA Apartments (5)
- Potomac, MD Apartments (42)
- Burke, VA Apartments (27)
- Newington Forest, VA Apartments (12)
- Dumfries, VA Apartments (7)
- Bull Run, VA Apartments (12)
- Cascades, VA Apartments (7)
- Tysons Corner, VA Apartments (57)
Counties
Frequently Asked Questions (FAQs)
In Fairfax, VA, the average rent is $1,904+ for a studio, $2,063+ for a 1-bedroom, $2,446+ for a 2-bedroom, and $2,961+ for a 3-bedroom.* For more information on rental trends in Fairfax, VA, check out our monthly Fairfax, VA Rent Report.
*Based on base prices that don’t include fees
Some of 10706 WARWICK AVENUE's amenities include in unit laundry, patio / balcony, and hardwood floors. To see the other amenities this property offers, check out the Amenities section.
10706 WARWICK AVENUE is not currently offering any rent specials.
Yes, 10706 WARWICK AVENUE is pet-friendly.
Yes, 10706 WARWICK AVENUE offers parking.
Yes, 10706 WARWICK AVENUE offers units with in unit laundry.
No, 10706 WARWICK AVENUE does not have a pool.
No, 10706 WARWICK AVENUE does not have accessible units.
Yes, 10706 WARWICK AVENUE has units with dishwashers.
No, 10706 WARWICK AVENUE does not have units with air conditioning.
Find Similar Places
See our recommendations that are similar to 10706 WARWICK AVENUE
