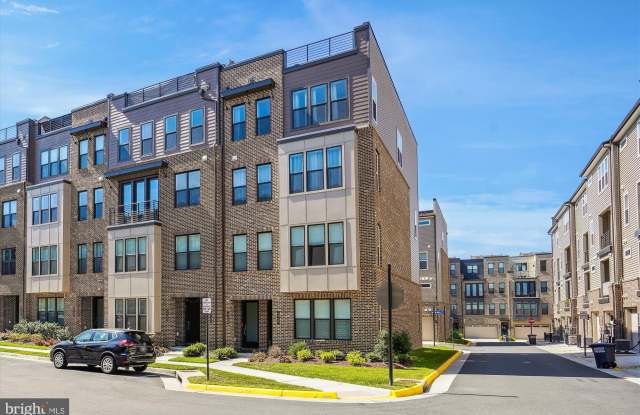Last updated June 23 2025 at 4:37 PM
1 of 54
4729 TATUM MILL WAY
1 unit available
3+ Beds
Location
4729 Tatum Mill Way, Chantilly VA 20151
Amenities
In unit laundry, Patio / balcony, Dishwasher, Parking, Stainless steel, Walk in closets + more
Price range
$3,800 - $3,800 per month
Commute
Price and Availability
Info provided by Listhub Api
Never miss a deal!
Get immediate alerts when prices drop or new units arrive.
Turn on alerts
Unit 310
Avail. now
$3,800
Find apartments similar to 4729 TATUM MILL WAY
How many bedrooms do you need?
Location
4729 Tatum Mill Way, Chantilly, VA 20151
Amenities
In unit laundry
Patio / balcony
Dishwasher
Parking
Stainless steel
Walk in closets
Unit Amenities
dishwasher
furnished
ice maker
in unit laundry
microwave
patio / balcony
refrigerator
walk in closets
stainless steel
Property Amenities
on-site laundry
parking
internet access
PERFECT FOR SHORT TERM CORPORATE OR INSURANCE CLIENTS! ALL UTILITIES, HIGH SPEED INTERNET, TV, FURNITURE, LINENS, UTENSILS AND MAINTENANCE ARE INCLUDED FOR A TURN KEY SOLUTION TO YOUR SHORT TERM (6 MONTHS OR MORE) RENTAL NEEDS. THESE FEATURES ADD $900/MO TO THE $3800 BASE RENT MAKING THE TOTAL MONTHLY COST $4700.
You will absolutely adore this luxurious two Level fully furnished condo town home! Nestled in the heart of Commonwealth Place, this townhome-style condo spans the top two floors and has a third floor Roof Top Terrace with great views of the surrounding area. Cooking is effortless in the modern Kitchen boasting Maple Pewter Cabinetry, generous Calacatta Ultra Quartz Countertops with Center Island, high end Stainless Steel Appliances and a Huge Walk-In Pantry.
Also on the first floor is a super relaxing Living Room with Ultra-Wide TV, Private Office with windows, Dining Room for 12, and a sitting room with Pull Down Bed that can be converted into a Fourth Bedroom with Privacy Curtain. This layout is perfect for both everyday living and entertaining .
Upstairs, the spacious Master Bedroom Suite features a luxurious Bath with Double Sinks, relaxing shower and Impressive Walk-In Closet with Custom Shelving. Two additional Bedrooms, Main Bath and a Separate Laundry Rom with Windows complete the second floor.
Finally, enjoy the expansive Rooftop Terrace, ideal for outdoor gatherings with its breathtaking panoramic views. The community offers proximity to shopping, dining, and entertainment. Rt 28 is just minutes away for easy access to Reston and Herndon or Fairfax and Washington via I-66. Schedule your appointment today to explore this remarkable home!
You will absolutely adore this luxurious two Level fully furnished condo town home! Nestled in the heart of Commonwealth Place, this townhome-style condo spans the top two floors and has a third floor Roof Top Terrace with great views of the surrounding area. Cooking is effortless in the modern Kitchen boasting Maple Pewter Cabinetry, generous Calacatta Ultra Quartz Countertops with Center Island, high end Stainless Steel Appliances and a Huge Walk-In Pantry.
Also on the first floor is a super relaxing Living Room with Ultra-Wide TV, Private Office with windows, Dining Room for 12, and a sitting room with Pull Down Bed that can be converted into a Fourth Bedroom with Privacy Curtain. This layout is perfect for both everyday living and entertaining .
Upstairs, the spacious Master Bedroom Suite features a luxurious Bath with Double Sinks, relaxing shower and Impressive Walk-In Closet with Custom Shelving. Two additional Bedrooms, Main Bath and a Separate Laundry Rom with Windows complete the second floor.
Finally, enjoy the expansive Rooftop Terrace, ideal for outdoor gatherings with its breathtaking panoramic views. The community offers proximity to shopping, dining, and entertainment. Rt 28 is just minutes away for easy access to Reston and Herndon or Fairfax and Washington via I-66. Schedule your appointment today to explore this remarkable home!
Verified reviews
Property Details (Fees & Lease)
Must have 3x the rent in total household income from all funding sources (before taxes)
Furnished apartments often have extra fees beyond the rent listed. Please contact for more information.
Listing Provided by Listhub Api
Property Status: Active
Troy J Sponaugle
Samson Properties
MLS Number: VAFX2242148
Copyright © 2025 Bright MLS. All rights reserved. All information provided by the listing agent/broker is deemed reliable but is not guaranteed and should be independently verified.
More Rental Options
Cities
- Centreville, VA Apartments (47)
- Greenbriar, VA Apartments (5)
- Franklin Farm, VA Apartments (10)
- Floris, VA Apartments (6)
- Potomac, MD Apartments (42)
- Herndon, VA Apartments (35)
- Warrenton, VA Apartments (4)
- McNair, VA Apartments (31)
- Idylwood, VA Apartments (10)
- Bull Run, VA Apartments (12)
- Kingstowne, VA Apartments (23)
- West Falls Church, VA Apartments (19)
- Wolf Trap, VA Apartments (9)
- Kings Park West, VA Apartments (7)
- Falls Church, VA Apartments (31)
- Springfield, VA Apartments (11)
Frequently Asked Questions
Frequently Asked Questions (FAQs)
4729 TATUM MILL WAY has a unit available for $3,800 per month. Check out the Price and Availability section for more information on this unit.
In Chantilly, VA, the average rent is $2,132 for a studio, $2,642 for a 1-bedroom, $3,442 for a 2-bedroom, and $4,196 for a 3-bedroom.
Some of 4729 TATUM MILL WAY's amenities include in unit laundry, patio / balcony, and dishwasher. To see the other amenities this property offers, check out the Amenities section.
4729 TATUM MILL WAY is not currently offering any rent specials.
Yes, 4729 TATUM MILL WAY is pet-friendly.
Yes, 4729 TATUM MILL WAY offers parking.
Yes, 4729 TATUM MILL WAY offers units with in unit laundry.
No, 4729 TATUM MILL WAY does not have a pool.
No, 4729 TATUM MILL WAY does not have accessible units.
Yes, 4729 TATUM MILL WAY has units with dishwashers.
