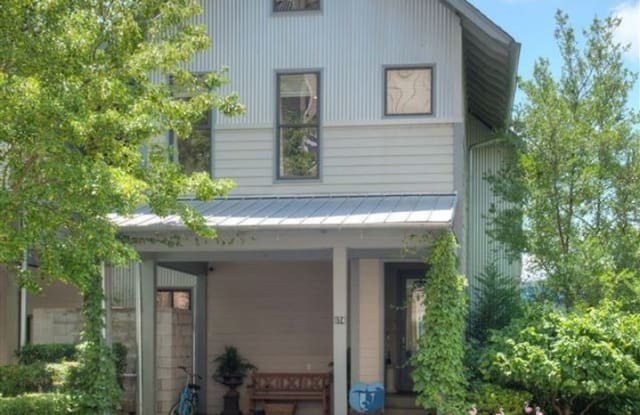- Home/
- Memphis, TN/
- 674 Marina Cottage Dr
Last updated September 28 2021 at 3:28 PM
1 of 41
674 Marina Cottage Dr
674 Marina Cottage Drive • Memphis TN 38103 • Mud Island
Similar Rentals Nearby
Find Your Next Home
Location
674 Marina Cottage Drive, Memphis, TN 38103 Mud Island
Amenities
In unit laundry
Patio / balcony
Hardwood floors
Dishwasher
Pet friendly
Parking
Unit Amenities
air conditioning
dishwasher
fireplace
garbage disposal
hardwood floors
in unit laundry
microwave
oven
patio / balcony
range
refrigerator
walk in closets
w/d hookup
recently renovated
stainless steel
Property Amenities
cats allowed
dogs allowed
pet friendly
parking
pool
Harbor Town Living - New Availability - Don't Miss This Rare Vacancy! Best spot in Harbor Town w/views of the harbor, pyramid and downtown!!
The owner's have upgraded and made this magazine worthy!! Living area w/ Fire Place, SCREENED PORCH, built ins, chef's kitchen w/ upgrades, hardwood floors and so much natural light.
Master suite with new custom built-ins, its OWN SCREENED PORCH, custom master closet , sitting area off master with built ins, office desk nook.
Bedroom Information
Master Bedroom Dimensions: 16 x 14
Master Bedroom Description: Level 2, Walk-In Closet, Full Bathroom, Smooth Tall Ceilings, Hardwood Floor
Bedroom 2 Dimensions: 12 x 12
Bedroom 2 Description: Level 2, Walk-In Closet, Private Full Bathroom, Smooth Ceilings, Hardwood Floor
Interior Features
# of Rooms: 6
# of Stories: 2
1st Story Floor Plan: Living Room, Dining Room, Kitchen, 1/2 Bathroom, 2 Pantry's, Screened Porch
2nd Story Floor Plan: Master Bedroom, Master Bath, Screened Porch, 2nd Bedroom, Full Bath, Office, Bonus Room, Laundry
Range/Oven, Gas Cooking, Disposal, Dishwasher, Microwave, Refrigerator, Washer, Dryer, Cable (Wired)
Floors/Ceilings: Hardwood Throughout, Tile, 9+ Ft. Ceiling
Fireplace: In Den/Great Room, Gas Starter, Gas Logs
Room Information
Living Room Dimensions: 18 x 14
Dining Room Dimensions: 14 x 12
Kitchen Dimensions: 12x12
Living/Dining/Kitchen: Living Room/Dining Room Combination, Updated/Renovated Kitchen, Eat-In Kitchen, Breakfast Bar, Island In Kitchen, Washer/Dryer Connections
Office Description: Level 2
Den/Great Room Dimensions: 0x0
Play/Bonus Room Dimension: 13 x 12
Other Rooms: Laundry Closet, Entry Hall, Loft/Balcony, Attic, Storage Room
Additional Bedroom/Bathroom Info: All Bedrooms Up, Renovated Bathroom, Double Vanity Bathroom , Half Bathroom Down
# of Covered Parking Spaces: 1
Parking/Storage: Storage Room(s), Front-Load
Attached/Detached Parking: Attached
Pool Description: None
Miscellaneous Exterior: Auto Lawn Sprinkler
Exterior/Windows: Wood/Composition, Aluminum/Steel Siding, Double Pane Window(s)
Has Neighborhood Association
Heating: Central
Cooling: Central
(RLNE5891133)
The owner's have upgraded and made this magazine worthy!! Living area w/ Fire Place, SCREENED PORCH, built ins, chef's kitchen w/ upgrades, hardwood floors and so much natural light.
Master suite with new custom built-ins, its OWN SCREENED PORCH, custom master closet , sitting area off master with built ins, office desk nook.
Bedroom Information
Master Bedroom Dimensions: 16 x 14
Master Bedroom Description: Level 2, Walk-In Closet, Full Bathroom, Smooth Tall Ceilings, Hardwood Floor
Bedroom 2 Dimensions: 12 x 12
Bedroom 2 Description: Level 2, Walk-In Closet, Private Full Bathroom, Smooth Ceilings, Hardwood Floor
Interior Features
# of Rooms: 6
# of Stories: 2
1st Story Floor Plan: Living Room, Dining Room, Kitchen, 1/2 Bathroom, 2 Pantry's, Screened Porch
2nd Story Floor Plan: Master Bedroom, Master Bath, Screened Porch, 2nd Bedroom, Full Bath, Office, Bonus Room, Laundry
Range/Oven, Gas Cooking, Disposal, Dishwasher, Microwave, Refrigerator, Washer, Dryer, Cable (Wired)
Floors/Ceilings: Hardwood Throughout, Tile, 9+ Ft. Ceiling
Fireplace: In Den/Great Room, Gas Starter, Gas Logs
Room Information
Living Room Dimensions: 18 x 14
Dining Room Dimensions: 14 x 12
Kitchen Dimensions: 12x12
Living/Dining/Kitchen: Living Room/Dining Room Combination, Updated/Renovated Kitchen, Eat-In Kitchen, Breakfast Bar, Island In Kitchen, Washer/Dryer Connections
Office Description: Level 2
Den/Great Room Dimensions: 0x0
Play/Bonus Room Dimension: 13 x 12
Other Rooms: Laundry Closet, Entry Hall, Loft/Balcony, Attic, Storage Room
Additional Bedroom/Bathroom Info: All Bedrooms Up, Renovated Bathroom, Double Vanity Bathroom , Half Bathroom Down
# of Covered Parking Spaces: 1
Parking/Storage: Storage Room(s), Front-Load
Attached/Detached Parking: Attached
Pool Description: None
Miscellaneous Exterior: Auto Lawn Sprinkler
Exterior/Windows: Wood/Composition, Aluminum/Steel Siding, Double Pane Window(s)
Has Neighborhood Association
Heating: Central
Cooling: Central
(RLNE5891133)
Property Details
Must have 3x the rent in total household income (before taxes)
Listing Provided by ShowMeTheRent
Property Status: Off The Market
More Rental Options
Amenities
Property Type
Cities
- Southaven, MS Apartments (75)
- Horn Lake, MS Apartments (72)
- Olive Branch, MS Apartments (45)
- Germantown, TN Apartments (26)
- Collierville, TN Apartments (46)
- Bartlett, TN Apartments (46)
- West Memphis, AR Apartments (14)
- Brownsville, TN Apartments (32)
- Atoka, TN Apartments (6)
- Hernando, MS Apartments (7)
- Munford, TN Apartments (5)
- Oxford, MS Apartments (67)
- Millington, TN Apartments (8)
- Covington, TN Apartments (8)
- Walls, MS Apartments (7)
- Jonesboro, AR Apartments (73)
Counties
Neighborhoods
Frequently Asked Questions (FAQs)
In Memphis, TN, the average rent is $1,032+ for a studio, $1,125+ for a 1-bedroom, $1,243+ for a 2-bedroom, and $1,524+ for a 3-bedroom.* For more information on rental trends in Memphis, TN, check out our monthly Memphis, TN Rent Report.
*Based on base prices that don’t include fees
Some of 674 Marina Cottage Dr's amenities include in unit laundry, patio / balcony, and hardwood floors. To see the other amenities this property offers, check out the Amenities section.
674 Marina Cottage Dr is not currently offering any rent specials.
Yes, 674 Marina Cottage Dr is pet-friendly.
Yes, 674 Marina Cottage Dr offers parking.
Yes, 674 Marina Cottage Dr offers units with in unit laundry.
Yes, 674 Marina Cottage Dr has a pool.
No, 674 Marina Cottage Dr does not have accessible units.
Yes, 674 Marina Cottage Dr has units with dishwashers.
Yes, 674 Marina Cottage Dr has units with air conditioning.
Find Similar Places
See our recommendations that are similar to 674 Marina Cottage Dr
