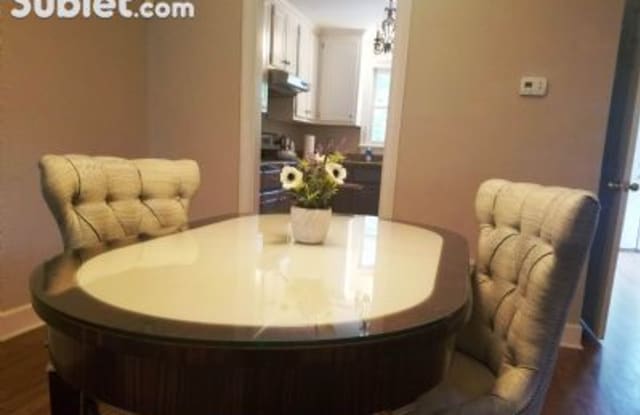- Home/
- North Decatur, GA/
- 2396 Charleston Oaks Lane
Last updated September 28 2021 at 1:05 PM
1 of 10
2396 Charleston Oaks Lane
2396 Charleston Oaks Lane • North Decatur GA 30030 • North Decatur
Similar Rentals Nearby
Find Your Next Home
Location
2396 Charleston Oaks Lane, North Decatur, GA 30030 North Decatur
Amenities
In unit laundry
Patio / balcony
Granite counters
Hardwood floors
Garage
Recently renovated
Unit Amenities
carpet
ceiling fan
fireplace
furnished
granite counters
hardwood floors
in unit laundry
patio / balcony
recently renovated
stainless steel
Property Amenities
parking
garage
internet access
5 minutes to Emory, Decatur Sq- 2 BR + Bonus BR/Den 2.5 BA + 2 Car Garage
Less than 3 Miles to Emory & CDC, 1 Mile to Decatur Sq, Walk to Suburban Plaza. Square.Located in the Newly Redistricted Fernbank Elementary Dist
Furnished Corporate Rental- includes utilities, wi-fi*. Flexible lease terms available.
*2 MASTER SUITES each w/ Full Private Master Bath
*Additional Bonus Bedroom/Den of Office
*Hardwoods on main levels
*All Stainless Steel Appliances, Granite Counters in Kitchen
*Large Living Room w/ Decorative Fireplace and 14 ceiling
*Separate Dining Room
*Additional Half Bath for guests on Main Level
*Spacious Rear Deck
*2 Car Garage
This beautiful Executive End Unit Multi-Level Town-home features hardwood floors on main level and a soaring 14+ ceiling upon entry.
Main Level: The living room has a Marble surround Fireplace with gas starter. The Dining room seats 8-10 and has chandelier with dimmer. The kitchen has upgraded real wood custom 42 cabinetry, Santa Cecilia Granite Counters, All Stainless Steel Appliances. This level also has a tiled Half Bath and a Flex Den/Bedroom with access to the rear private deck.
Upper Level: Upstairs all rooms and hallway are carpeted (Except Baths and Laundry). The Master Bedroom has trey ceiling and ceiling fan, His and Her closets and a Master bath with double vanity area pocket doors separating the commode, tub and shower. The additional Upper Bedroom is over sized with trey ceiling and ceiling fan, a double deep closet and an attached full bath. Laundry is centered between two upper level bedrooms and has connections for electric full size washer and dryer.
Lower Lever: There is a TWO CAR GARAGE and a large dry unfinished basement with concrete floor and walls with lights.
-This is a NON-SMOKING/NON VAPING property.
-NO pets allowed
*Utilities included with monthly cap, flexible lease terms.
Less than 3 Miles to Emory & CDC, 1 Mile to Decatur Sq, Walk to Suburban Plaza. Square.Located in the Newly Redistricted Fernbank Elementary Dist
Furnished Corporate Rental- includes utilities, wi-fi*. Flexible lease terms available.
*2 MASTER SUITES each w/ Full Private Master Bath
*Additional Bonus Bedroom/Den of Office
*Hardwoods on main levels
*All Stainless Steel Appliances, Granite Counters in Kitchen
*Large Living Room w/ Decorative Fireplace and 14 ceiling
*Separate Dining Room
*Additional Half Bath for guests on Main Level
*Spacious Rear Deck
*2 Car Garage
This beautiful Executive End Unit Multi-Level Town-home features hardwood floors on main level and a soaring 14+ ceiling upon entry.
Main Level: The living room has a Marble surround Fireplace with gas starter. The Dining room seats 8-10 and has chandelier with dimmer. The kitchen has upgraded real wood custom 42 cabinetry, Santa Cecilia Granite Counters, All Stainless Steel Appliances. This level also has a tiled Half Bath and a Flex Den/Bedroom with access to the rear private deck.
Upper Level: Upstairs all rooms and hallway are carpeted (Except Baths and Laundry). The Master Bedroom has trey ceiling and ceiling fan, His and Her closets and a Master bath with double vanity area pocket doors separating the commode, tub and shower. The additional Upper Bedroom is over sized with trey ceiling and ceiling fan, a double deep closet and an attached full bath. Laundry is centered between two upper level bedrooms and has connections for electric full size washer and dryer.
Lower Lever: There is a TWO CAR GARAGE and a large dry unfinished basement with concrete floor and walls with lights.
-This is a NON-SMOKING/NON VAPING property.
-NO pets allowed
*Utilities included with monthly cap, flexible lease terms.
Property Details
Must have 3x the rent in total household income (before taxes)
Furnished apartments often have extra fees beyond the rent listed. Please contact for more information.
Listing Provided by Sublet
Property Status: Off The Market
More Rental Options
Cities
- Scottdale, GA Apartments (5)
- Decatur, GA Apartments (69)
- North Druid Hills, GA Apartments (23)
- Druid Hills, GA Apartments (19)
- Roswell, GA Apartments (57)
- Lilburn, GA Apartments (18)
- Powder Springs, GA Apartments (19)
- Lawrenceville, GA Apartments (66)
- Panthersville, GA Apartments (12)
- Smyrna, GA Apartments (95)
- Fairburn, GA Apartments (19)
- Jefferson, GA Apartments (11)
- Kennesaw, GA Apartments (63)
- Norcross, GA Apartments (34)
- Conley, GA Apartments (5)
- Lithia Springs, GA Apartments (16)
Counties
Neighborhoods
Frequently Asked Questions (FAQs)
In North Decatur, GA, the average rent is $1,294+ for a studio, $1,502+ for a 1-bedroom, $1,864+ for a 2-bedroom, and $2,559+ for a 3-bedroom.*
*Based on base prices that don’t include fees
Some of 2396 Charleston Oaks Lane's amenities include in unit laundry, patio / balcony, and granite counters. To see the other amenities this property offers, check out the Amenities section.
2396 Charleston Oaks Lane is not currently offering any rent specials.
No, 2396 Charleston Oaks Lane is not pet-friendly. You can use the pet-friendly filter to find apartments that allow pets.
Yes, 2396 Charleston Oaks Lane offers parking.
Yes, 2396 Charleston Oaks Lane offers units with in unit laundry.
No, 2396 Charleston Oaks Lane does not have a pool.
No, 2396 Charleston Oaks Lane does not have accessible units.
No, 2396 Charleston Oaks Lane does not have units with dishwashers.
No, 2396 Charleston Oaks Lane does not have units with air conditioning.
Find Similar Places
See our recommendations that are similar to 2396 Charleston Oaks Lane
